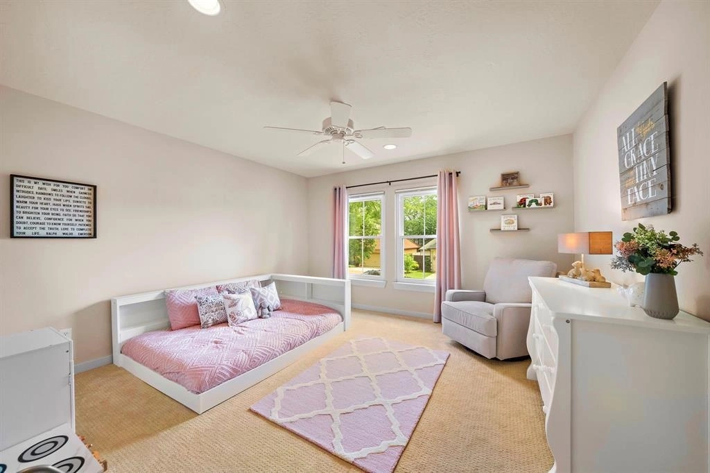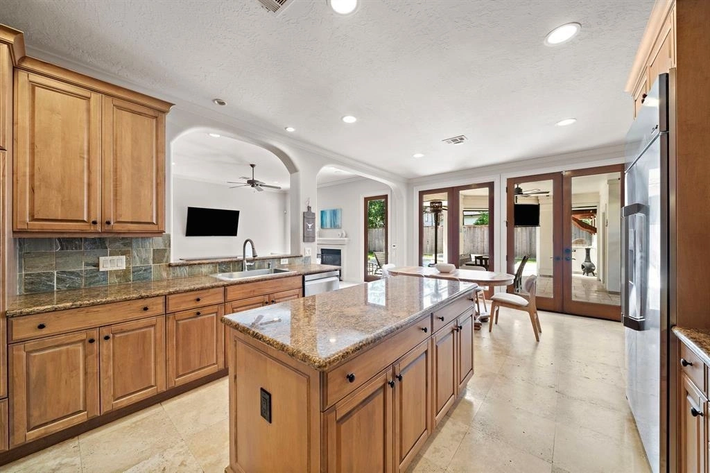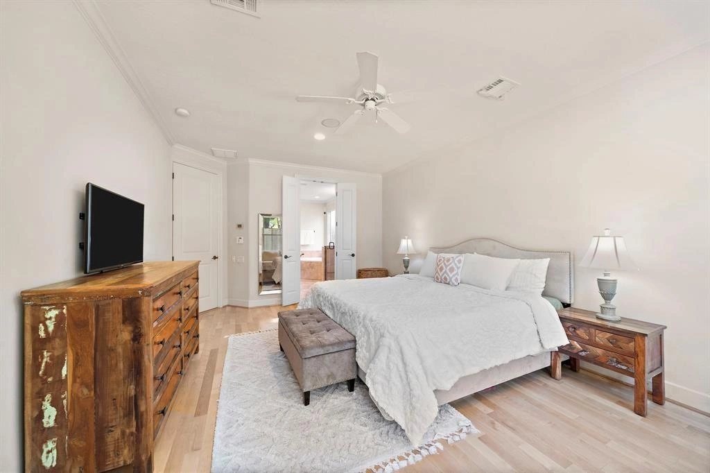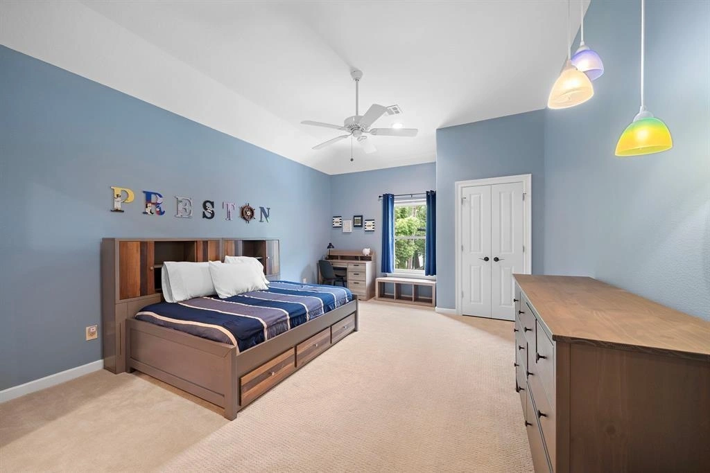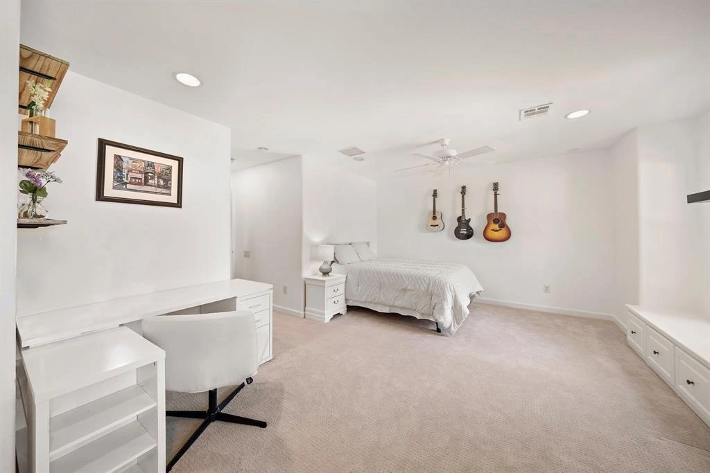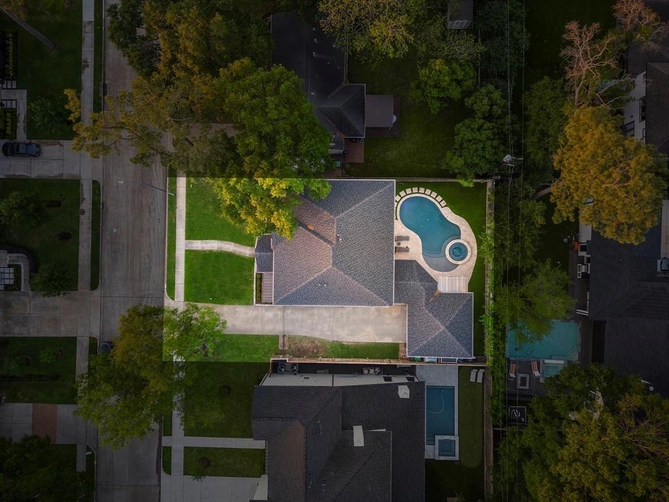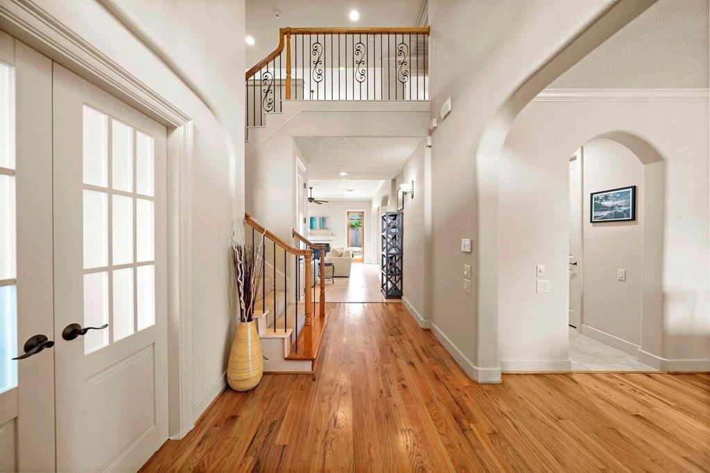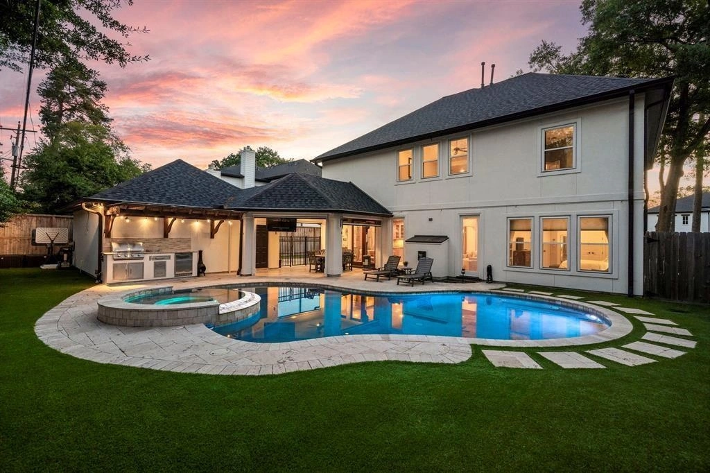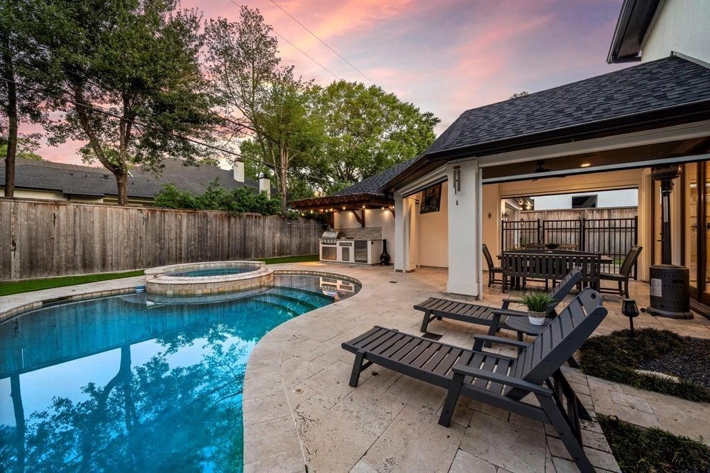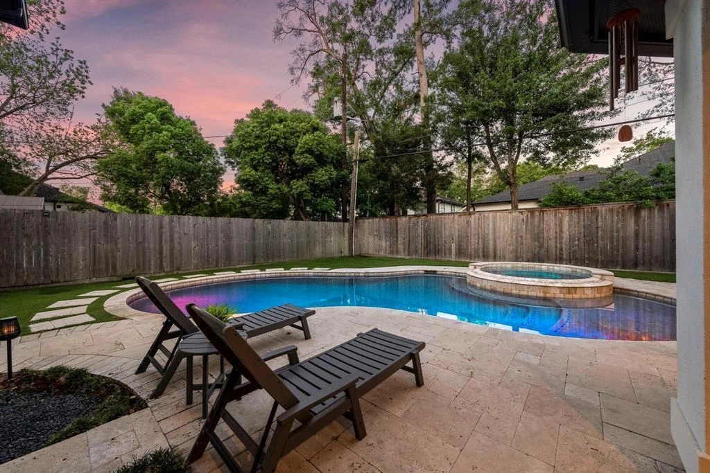
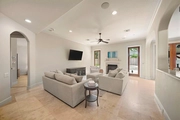
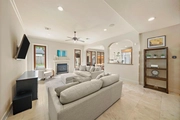

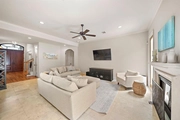





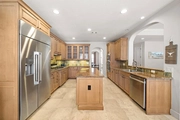

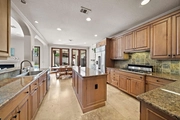
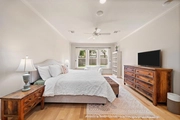
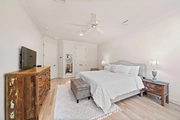



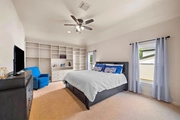

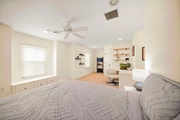


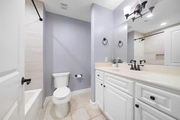
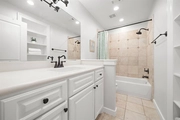

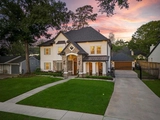


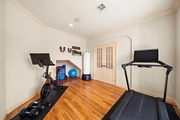



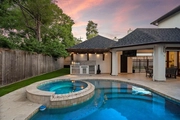



1 /
37
Map
$1,499,000
●
House -
For Sale
1501 Pine Chase Drive
Houston, TX 77055
5 Beds
5 Baths,
1
Half Bath
3625 Sqft
$9,212
Estimated Monthly
$0
HOA / Fees
1.32%
Cap Rate
About This Property
Step into your private sanctuary at 1501 Pine Chase, where the pool
& backyard oasis invites you to escape the Texas heat. Enjoy the
convenience of a summer kitchen, covered patio with retractable
screens, heated pool, spa & low-maintenance turf. Inside, the open
floorplan seamlessly blends the generous living area with the
gourmet kitchen featuring an island, built-in refrigerator, gas
cooktop & large walk-in pantry. The first floor boasts a bright &
airy primary suite & bath & a versatile study, while the second
floor offers four secondary bedrooms, 3 baths & spacious game
room-perfect for relaxation. Enjoy peace of mind with numerous
recent updates including an upstairs bath addition ('21), kitchen
appliances ('22), roof ('22), outdoor kitchen, and pool resurface
('23), along with three AC units ('22), and driveway gate. Zoned to
highly-ranked schools of VOE and MHS, this home offers both luxury
and peace of mind. Prime location near Valley Oaks Elem, I-10,
CityCentre & Downtown!
Unit Size
3,625Ft²
Days on Market
14 days
Land Size
0.20 acres
Price per sqft
$414
Property Type
House
Property Taxes
$1,851
HOA Dues
-
Year Built
2004
Listed By
Last updated: 4 days ago (HAR #21400791)
Price History
| Date / Event | Date | Event | Price |
|---|---|---|---|
| Apr 25, 2024 | Listed by Keller Williams Memorial | $1,499,000 | |
| Listed by Keller Williams Memorial | |||
| May 9, 2018 | Sold to Andrew Christopher Bahun | $1,202,100 | |
| Sold to Andrew Christopher Bahun | |||
| Feb 2, 2009 | Sold to Susan B Clifford, William C... | $521,300 | |
| Sold to Susan B Clifford, William C... | |||
Property Highlights
Air Conditioning
Fireplace
Parking Details
Has Garage
Garage Features: Detached Garage
Garage: 2 Spaces
Interior Details
Bedroom Information
Bedrooms: 5
Bedrooms: Primary Bed - 1st Floor
Bathroom Information
Full Bathrooms: 4
Half Bathrooms: 1
Master Bathrooms: 0
Interior Information
Interior Features: Alarm System - Owned, Crown Molding, Fire/Smoke Alarm, Formal Entry/Foyer, High Ceiling, Refrigerator Included, Window Coverings, Wired for Sound
Laundry Features: Gas Dryer Connections, Washer Connections
Kitchen Features: Island w/o Cooktop
Flooring: Carpet, Tile, Wood
Fireplaces: 1
Fireplace Features: Gas Connections, Gaslog Fireplace
Living Area SqFt: 3625
Exterior Details
Property Information
Ownership Type: Full Ownership
Year Built: 2004
Year Built Source: Appraisal District
Construction Information
Home Type: Single-Family
Architectural Style: Traditional
Construction materials: Stone, Stucco
Foundation: Slab
Roof: Composition
Building Information
Exterior Features: Artificial Turf, Exterior Gas Connection, Fully Fenced, Mosquito Control System, Outdoor Kitchen, Patio/Deck, Porch, Private Driveway, Screened Porch, Spa/Hot Tub, Sprinkler System
Lot Information
Lot size: 0.2012
Financial Details
Total Taxes: $22,213
Tax Year: 2023
Tax Rate: 2.2332
Parcel Number: 077-059-007-0008
Compensation Disclaimer: The Compensation offer is made only to participants of the MLS where the listing is filed
Compensation to Buyers Agent: 3%
Utilities Details
Heating Type: Central Gas
Cooling Type: Central Electric
Sewer Septic: Public Sewer, Public Water
Location Details
Location: North on Wirt from 110, left (west) on Westview, right (north) on Pine Chase. Home will be on your left in the middle of the block
Subdivision: Glenmore Forest
Access: Driveway Gate
Building Info
Overview
Building
Neighborhood
Geography
Comparables
Unit
Status
Status
Type
Beds
Baths
ft²
Price/ft²
Price/ft²
Asking Price
Listed On
Listed On
Closing Price
Sold On
Sold On
HOA + Taxes
House
5
Beds
4
Baths
4,566 ft²
$1,686,000
Nov 3, 2021
$1,518,000 - $1,854,000
Feb 10, 2022
-
House
5
Beds
4
Baths
4,750 ft²
$1,820,000
Apr 7, 2021
$1,638,000 - $2,002,000
May 28, 2021
$2,950/mo
House
4
Beds
5
Baths
4,071 ft²
$1,335,000
Aug 27, 2020
$1,202,000 - $1,468,000
Dec 15, 2020
$2,790/mo
House
4
Beds
5
Baths
3,934 ft²
$1,230,000
Feb 27, 2019
$1,107,000 - $1,353,000
May 24, 2019
$749/mo
House
4
Beds
5
Baths
4,390 ft²
$1,626,948
Jan 7, 2020
$1,464,000 - $1,788,000
Aug 28, 2020
$1,063/mo
House
4
Beds
5
Baths
4,071 ft²
$1,760,000
May 18, 2023
$1,584,000 - $1,936,000
Jul 7, 2023
$2,958/mo
Active
House
4
Beds
4
Baths
3,645 ft²
$350/ft²
$1,275,000
Apr 17, 2024
-
$1,832/mo
House
4
Beds
4
Baths
3,515 ft²
$341/ft²
$1,200,000
Apr 13, 2024
-
$1,437/mo
In Contract
House
4
Beds
5
Baths
4,885 ft²
$357/ft²
$1,745,000
Apr 16, 2024
-
$3,040/mo









