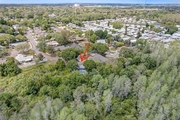










































1 /
43
Map
$473,000
●
House -
Off Market
1393 Crescent COURT
TARPON SPRINGS, FL 34689
3 Beds
3 Baths
1934 Sqft
$2,497
Estimated Monthly
$0
HOA / Fees
5.90%
Cap Rate
About This Property
One or more photo(s) has been virtually staged. Stunning 3-bedroom,
3-bathroom home in the heart of Tarpon Springs boasts unparalleled
privacy, prime location and luxurious amenities. Open floor plan
and three 8 foot sliding doors connect the indoors with the
outdoors. Enjoy peaceful moments on the expansive screened lanai
overlooking the sparkling pool and conservation area, creating your
own private sanctuary. Spacious and newly remodeled kitchen,
features quartz counters, stainless appliances and oversized island
w/ counter bar. Located on a tranquil cul-de-sac with complete
privacy on two sides, is just minutes away from downtown Tarpon
Springs, pristine beaches, and area attractions. You'll have
endless opportunities for dining, shopping, and entertainment.
With its perfect combination of privacy and convenient
location, this home offers a lifestyle like no other.
Unit Size
1,934Ft²
Days on Market
29 days
Land Size
0.22 acres
Price per sqft
$246
Property Type
House
Property Taxes
$164
HOA Dues
-
Year Built
1980
Last updated: 4 days ago (Stellar MLS #U8236865)
Price History
| Date / Event | Date | Event | Price |
|---|---|---|---|
| Apr 30, 2024 | Sold | $473,000 | |
| Sold | |||
| Apr 5, 2024 | In contract | - | |
| In contract | |||
| Apr 1, 2024 | Listed by Realty One Group Advantage | $475,000 | |
| Listed by Realty One Group Advantage | |||
|
|
|||
|
Stunning 3-bedroom, 3-bathroom home in the heart of Tarpon Springs
boasts unparalleled privacy, prime location and luxurious
amenities. Open floor plan and three 8 foot sliding doors connect
the indoors with the outdoors. Enjoy peaceful moments on the
expansive screened lanai overlooking the sparkling pool and
conservation area, creating your own private sanctuary. Spacious
and newly remodeled kitchen, features quartz counters, stainless
appliances and oversized island w/ counter bar…
|
|||
| May 24, 2005 | Sold to Judith M Penrod, Matthew R ... | $225,000 | |
| Sold to Judith M Penrod, Matthew R ... | |||
Property Highlights
Garage
Air Conditioning
With View
Building Info
Overview
Building
Neighborhood
Geography
Comparables
Unit
Status
Status
Type
Beds
Baths
ft²
Price/ft²
Price/ft²
Asking Price
Listed On
Listed On
Closing Price
Sold On
Sold On
HOA + Taxes
Sold
House
3
Beds
3
Baths
1,712 ft²
$286/ft²
$490,000
Nov 17, 2023
$490,000
Mar 1, 2024
$323/mo
Sold
House
3
Beds
3
Baths
2,001 ft²
$212/ft²
$425,000
Oct 3, 2023
$425,000
Feb 23, 2024
$211/mo
Sold
House
3
Beds
3
Baths
1,863 ft²
$241/ft²
$449,000
Feb 2, 2023
$449,000
Jun 8, 2023
$266/mo
Sold
House
3
Beds
2
Baths
1,968 ft²
$191/ft²
$375,000
Feb 15, 2024
$375,000
Mar 28, 2024
$189/mo
Sold
House
3
Beds
2
Baths
1,697 ft²
$252/ft²
$428,000
Jul 16, 2023
$428,000
Sep 14, 2023
$339/mo
House
3
Beds
2
Baths
1,498 ft²
$264/ft²
$395,000
Aug 31, 2023
$395,000
Oct 27, 2023
$389/mo
In Contract
House
3
Beds
2
Baths
2,031 ft²
$246/ft²
$499,000
Feb 23, 2024
-
$262/mo
Active
House
3
Beds
2
Baths
1,460 ft²
$315/ft²
$459,999
Aug 25, 2023
-
$92/mo
In Contract
House
3
Beds
2
Baths
1,370 ft²
$320/ft²
$439,000
Mar 29, 2024
-
$251/mo
Active
Townhouse
3
Beds
3
Baths
2,190 ft²
$183/ft²
$399,900
Mar 23, 2024
-
$869/mo
About Tarpon Springs
Similar Homes for Sale

$399,900
- 3 Beds
- 3 Baths
- 2,190 ft²

$459,999
- 3 Beds
- 2 Baths
- 1,460 ft²
Nearby Rentals

$2,400 /mo
- 2 Beds
- 1 Bath
- 1,150 ft²

$2,675 /mo
- 4 Beds
- 2 Baths
- 1,695 ft²















































