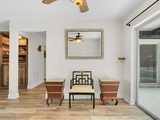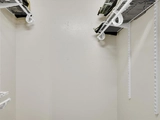














































1 /
47
Map
$490,000
●
House -
Off Market
1436 Cresthill DRIVE
TARPON SPRINGS, FL 34689
3 Beds
3 Baths
1712 Sqft
$2,730
Estimated Monthly
$0
HOA / Fees
5.33%
Cap Rate
About This Property
Discover the epitome of Florida living in this remodeled three
bedroom, three bath pool home located in the beautiful community of
Oakleaf Village. Enter the home through a freshly tiled and
landscaped courtyard and begin to unwind in the huge 24x11 living
room! A versatile space perfect for both relaxation and
entertainment, enjoy the custom dry bar crafted from reclaimed barn
wood adding a unique and artistic flair. The split floor plan
brings ultimate privacy and comfort. The master bedroom features a
fully remodeled ensuite bathroom, complete with premium quartz
countertop, custom built vanity, brand new tiled shower and walk-in
closet. On the other side of the house are two more spacious
bedrooms that share a Jack and Jill bathroom and two large storage
closets in the hall. The heart of this home is the $30k remodeled
kitchen featuring soft-close cabinets and drawers, Premium quartz
countertops and a full-height backsplash for added luxury. Brand
new Frigidaire Gallery Series stove, microwave, and dishwasher
providing top-tier performance. Upgraded faucet, disposal and a
sleek composite sink blend form and function seamlessly. Entertain
in the formal dining room or enjoy casual family meals in the cozy
breakfast nook right off the kitchen beside the double door pantry
and full third bathroom! Step through one of the FOUR sets of
sliding glass doors and escape to your private outdoor paradise. A
huge deck, pool, and patio area create the perfect retreat
complemented by a completely screened-in patio for bug-free
enjoyment. Recent upgrades include a freshly painted and sealed
deck, all-new screens, and a new variable-speed pool pump and auto
chlorinator. The new wood privacy fence has a large double gate in
the back allowing for convenient boat or RV storage. Revel in the
beauty of new landscaping and mulch all effortlessly maintained by
a well-supplied irrigation system. Modern upgrades include smart
light switches, Ring doorbell, all new AC ductwork, handler,
condenser and Nest thermostat for intelligent climate control. The
2 car garage uses a smart opener from mobile devices and also
includes 220amp service. Other amazing additions include all new
waterproof LVP flooring throughout the kitchen, living and dining
rooms, new Energy rate water heater, new hurricane (Cat 5) and
Energy Efficient windows with transferable warranty and new sod in
front yard. Perfectly situated in the heart of everything, a short
drive north leads you to the historic Sponge Docks and the pristine
shores of Fred Howard Park. To the East, explore the serene waters
of Lake Tarpon. Head south for a round of golf at the BEST courses
in Pinellas County, and just 3.7 miles to the west awaits the
charming Crystal Beach Pier. Just a short walk through the
neighborhood to the waterfront community park complete with picnic
tables, landscaped playground, book depository and benches for
quiet reflection. Or just jump on the Pinellas Trail .7mile from
your front door! Don't miss the chance to own this extraordinary
home! Schedule your private viewing today.
Unit Size
1,712Ft²
Days on Market
105 days
Land Size
0.26 acres
Price per sqft
$286
Property Type
House
Property Taxes
$323
HOA Dues
-
Year Built
1978
Last updated: 3 months ago (Stellar MLS #U8216576)
Price History
| Date / Event | Date | Event | Price |
|---|---|---|---|
| Mar 1, 2024 | Sold | $490,000 | |
| Sold | |||
| Feb 2, 2024 | In contract | - | |
| In contract | |||
| Nov 17, 2023 | Listed by eXp Realty LLC | $490,000 | |
| Listed by eXp Realty LLC | |||



|
|||
|
Discover the epitome of Florida living in this remodeled three
bedroom, three bath pool home located in the beautiful community of
Oakleaf Village. Enter the home through a freshly tiled and
landscaped courtyard and begin to unwind in the huge 24x11 living
room! A versatile space perfect for both relaxation and
entertainment, enjoy the custom dry bar crafted from reclaimed barn
wood adding a unique and artistic flair. The split floor plan
brings ultimate privacy and comfort. The master…
|
|||
| Jan 23, 2020 | Sold to Michael T Henderson, Michel... | $267,000 | |
| Sold to Michael T Henderson, Michel... | |||
Property Highlights
Garage
Air Conditioning
Building Info
Overview
Building
Neighborhood
Geography
Comparables
Unit
Status
Status
Type
Beds
Baths
ft²
Price/ft²
Price/ft²
Asking Price
Listed On
Listed On
Closing Price
Sold On
Sold On
HOA + Taxes
Sold
House
3
Beds
2
Baths
1,648 ft²
$331/ft²
$545,000
Sep 22, 2023
$545,000
Dec 22, 2023
$260/mo
Sold
House
3
Beds
2
Baths
1,756 ft²
$271/ft²
$475,000
May 31, 2023
$475,000
Aug 22, 2023
$63/mo
Sold
House
3
Beds
3
Baths
2,001 ft²
$212/ft²
$425,000
Oct 3, 2023
$425,000
Feb 23, 2024
$211/mo
House
3
Beds
2
Baths
1,620 ft²
$281/ft²
$455,000
Nov 30, 2023
$455,000
Jan 5, 2024
$158/mo
House
3
Beds
2
Baths
1,778 ft²
$253/ft²
$450,000
Oct 21, 2023
$450,000
Feb 1, 2024
$258/mo
Sold
House
3
Beds
2
Baths
1,602 ft²
$265/ft²
$425,000
Sep 11, 2023
$425,000
Dec 18, 2023
$284/mo
Active
House
3
Beds
2
Baths
1,460 ft²
$322/ft²
$470,000
Aug 25, 2023
-
$92/mo
In Contract
House
3
Beds
2
Baths
2,031 ft²
$246/ft²
$499,000
Feb 23, 2024
-
$262/mo
In Contract
House
3
Beds
2
Baths
1,968 ft²
$216/ft²
$424,900
Feb 15, 2024
-
$189/mo
In Contract
Townhouse
3
Beds
3
Baths
1,802 ft²
$296/ft²
$534,000
Sep 15, 2023
-
$845/mo
About Tarpon Springs
Similar Homes for Sale

$489,000
- 3 Beds
- 2 Baths
- 1,912 ft²
Open House: 12PM - 2PM, Sat Mar 9

$470,000
- 3 Beds
- 2 Baths
- 1,460 ft²
Nearby Rentals

$2,900 /mo
- 3 Beds
- 2 Baths
- 1,694 ft²

$2,800 /mo
- 3 Beds
- 2.5 Baths
- 1,840 ft²



















































