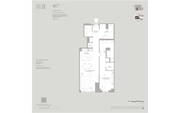

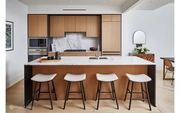
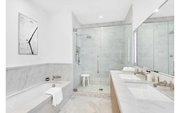
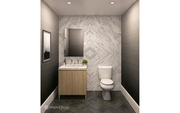
1 /
5
Map
$2,350,000
●
Condo -
Off Market
215 E 19th Street #4A
Manhattan, NY 10003
1 Bed
2 Baths
1323 Sqft
$2,801,429
RealtyHop Estimate
19.21%
Since Sep 1, 2021
NY-New York
Primary Model
About This Property
Sales Gallery Now Open Immediate Occupancy.
Located at 215 East 19th Street, The Tower offers a distinct collection of 130 loft-like studio -to- four-bedroom residences. Featuring modern transitional interiors, The Towers design hallmarks include expansive plans with airy 10 foot+ ceiling heights, abundant windows, and a warm contemporary palette of finishes. Located on the fourth floor with south-facing exposure, this flexible 1,323 -square-foot one-bedroom residence boasts direct sunlight and additional home office with two full baths. Solid white oak flooring is rift and quartered throughout. Italy-based Minimal kitchens remain true to their eponymous design mandate with exceptional understated form, an open kitchen with custom stained cabinetry is paired with Calacatta marble countertops and backsplash. Appliances are top-of-the-line featuring an integrated Sub-Zero refrigerator, Wolf microwave, and Bosch dishwasher. A gracious Master Suite with exceptional storage space features en suite bath with Lefroy Brooks fixtures, custom vanity by Minimal, and radiant heated flooring with a Kohler soaking tub. A separate utility closet houses an LG washer and vented dryer as well as central HVAC.
Located just east of historic Gramercy Park, Gramercy Square is a full-service condominium with 223 residences spanning a uniquely configured collection of four buildings. Elegantly seated around landscaped private gardens by M. Paul Friedberg & Partners, the building features an exceptional 18,000-square-foot amenities suite designed by La Palestra. In addition to an array of spaces that includes a state-of-the-art gym, spa, 75 swimming pool, residents lounge, dining room with catering kitchen, screening room, childrens playroom, and tween room, The Gramercy Club offers stand-out cultural, athletic, and the option of bespoke wellness programming. Private storage and parking are available for purchase.
Equal Housing Opportunity. The complete offering terms are in an Offering Plan available from Sponsor. File No. CD14-0390. CabGram Developer, LLC. 4611 12th Avenue, Suite 1L. Brooklyn, NY 11219. The artist representations and interior decorations, finishes, appliances, and furnishings are provided for illustrative purposes only. Sponsor makes no representations or warranties except as may be set forth in the Offering Plan. Sponsor reserves the right to make changes in accordance with the terms of the Offering Plan.
Located at 215 East 19th Street, The Tower offers a distinct collection of 130 loft-like studio -to- four-bedroom residences. Featuring modern transitional interiors, The Towers design hallmarks include expansive plans with airy 10 foot+ ceiling heights, abundant windows, and a warm contemporary palette of finishes. Located on the fourth floor with south-facing exposure, this flexible 1,323 -square-foot one-bedroom residence boasts direct sunlight and additional home office with two full baths. Solid white oak flooring is rift and quartered throughout. Italy-based Minimal kitchens remain true to their eponymous design mandate with exceptional understated form, an open kitchen with custom stained cabinetry is paired with Calacatta marble countertops and backsplash. Appliances are top-of-the-line featuring an integrated Sub-Zero refrigerator, Wolf microwave, and Bosch dishwasher. A gracious Master Suite with exceptional storage space features en suite bath with Lefroy Brooks fixtures, custom vanity by Minimal, and radiant heated flooring with a Kohler soaking tub. A separate utility closet houses an LG washer and vented dryer as well as central HVAC.
Located just east of historic Gramercy Park, Gramercy Square is a full-service condominium with 223 residences spanning a uniquely configured collection of four buildings. Elegantly seated around landscaped private gardens by M. Paul Friedberg & Partners, the building features an exceptional 18,000-square-foot amenities suite designed by La Palestra. In addition to an array of spaces that includes a state-of-the-art gym, spa, 75 swimming pool, residents lounge, dining room with catering kitchen, screening room, childrens playroom, and tween room, The Gramercy Club offers stand-out cultural, athletic, and the option of bespoke wellness programming. Private storage and parking are available for purchase.
Equal Housing Opportunity. The complete offering terms are in an Offering Plan available from Sponsor. File No. CD14-0390. CabGram Developer, LLC. 4611 12th Avenue, Suite 1L. Brooklyn, NY 11219. The artist representations and interior decorations, finishes, appliances, and furnishings are provided for illustrative purposes only. Sponsor makes no representations or warranties except as may be set forth in the Offering Plan. Sponsor reserves the right to make changes in accordance with the terms of the Offering Plan.
Unit Size
1,323Ft²
Days on Market
661 days
Land Size
-
Price per sqft
$1,776
Property Type
Condo
Property Taxes
$2,584
HOA Dues
$1,502
Year Built
-
Last updated: 3 months ago (RLS #PDES-4014280)
Price History
| Date / Event | Date | Event | Price |
|---|---|---|---|
| Aug 27, 2021 | Sold to Sonny Kathpalia | $2,025,000 | |
| Sold to Sonny Kathpalia | |||
| Aug 7, 2021 | In contract | - | |
| In contract | |||
| Mar 9, 2021 | Price Increased |
$2,350,000
↑ $100K
(4.4%)
|
|
| Price Increased | |||
| Oct 21, 2020 | Price Decreased |
$2,250,000
↓ $125K
(5.3%)
|
|
| Price Decreased | |||
| Nov 6, 2019 | Temporarily off market | - | |
| Temporarily off market | |||
Show More

Property Highlights
Garage
Doorman
Elevator
Parking Details
Has Garage
Interior Details
Bedroom Information
Bedrooms: 1
Bathroom Information
Full Bathrooms: 2
Interior Information
Appliances: Dryer, Washer
Living Area: 1323
Room Information
Laundry Features: Common Area
Rooms: 3
Exterior Details
Property Information
Year Built: 1920
Building Information
Window Features: New Windows
Building Name: Gramercy Square
Pets Allowed: Building Yes, Yes
Land Information
Tax Block: 900
Financial Details
Tax Annual Amount: $31,008
Location Details
Subdivision Name: GRAMERCY
Stories Total: 16
Association Fee: $1,502
Comparables
Unit
Status
Status
Type
Beds
Baths
ft²
Price/ft²
Price/ft²
Asking Price
Listed On
Listed On
Closing Price
Sold On
Sold On
HOA + Taxes
Condo
1
Bed
2
Baths
1,323 ft²
$1,859/ft²
$2,460,000
Mar 21, 2017
-
Jan 23, 2019
$3,404/mo
Condo
1
Bed
2
Baths
1,323 ft²
$1,859/ft²
$2,460,000
Oct 16, 2018
$2,460,000
Apr 30, 2019
$3,403/mo
Condo
1
Bed
1
Bath
889 ft²
$1,997/ft²
$1,775,000
Oct 11, 2018
$1,775,000
Nov 28, 2018
$2,573/mo
Condo
2
Beds
2
Baths
1,323 ft²
$1,701/ft²
$2,250,000
May 13, 2021
$2,250,000
Oct 15, 2021
$4,105/mo
Condo
2
Beds
2
Baths
1,323 ft²
$1,723/ft²
$2,280,000
Oct 16, 2018
$2,280,000
Oct 10, 2019
$3,403/mo
Condo
2
Beds
2
Baths
1,300 ft²
$1,962/ft²
$2,550,000
Oct 7, 2022
$2,550,000
Aug 24, 2023
$3,340/mo
Active
Condo
1
Bed
2
Baths
1,211 ft²
$1,722/ft²
$2,085,000
Jul 15, 2022
-
$3,022/mo
Active
Condo
1
Bed
2
Baths
1,327 ft²
$1,469/ft²
$1,950,000
Feb 28, 2024
-
$1,006/mo
Active
Condo
1
Bed
2
Baths
1,030 ft²
$2,184/ft²
$2,250,000
Apr 10, 2024
-
$1,455/mo
In Contract
Condo
1
Bed
2
Baths
901 ft²
$2,275/ft²
$2,050,000
Feb 23, 2024
-
$1,019/mo
Active
Condo
1
Bed
2
Baths
893 ft²
$2,195/ft²
$1,960,000
Feb 12, 2024
-
$1,010/mo
Active
Condo
2
Beds
2
Baths
1,240 ft²
$2,012/ft²
$2,495,000
Jan 9, 2024
-
$1,322/mo
Past Sales
| Date | Unit | Beds | Baths | Sqft | Price | Closed | Owner | Listed By |
|---|---|---|---|---|---|---|---|---|
|
11/15/2023
|
2 Bed
|
3 Bath
|
1804 ft²
|
$3,995,000
2 Bed
3 Bath
1804 ft²
|
$3,995,000
04/17/2024
|
-
|
Michelle Brodsky
Douglas Elliman Real Estate
|
|
|
07/11/2023
|
3 Bed
|
4 Bath
|
2054 ft²
|
$4,795,000
3 Bed
4 Bath
2054 ft²
|
$3,625,000
-24.40%
02/22/2024
|
Nicholas Hovsepian
Corcoran Group
|
||
|
05/23/2023
|
2 Bed
|
3 Bath
|
-
|
$3,495,000
2 Bed
3 Bath
|
$3,304,500
-5.45%
08/23/2023
|
Jason Walker
Douglas Elliman Real Estate
|
||
|
05/10/2023
|
3 Bed
|
4 Bath
|
-
|
$3,900,000
3 Bed
4 Bath
|
$44,800,000
+1,048.72%
04/05/2024
|
-
|
Matthew Mackay
Douglas Elliman Real Estate
|
|
|
03/21/2023
|
3 Bed
|
4 Bath
|
2066 ft²
|
$4,320,000
3 Bed
4 Bath
2066 ft²
|
$3,865,090
-10.53%
05/01/2023
|
Jason Walker
Douglas Elliman Real Estate
|
||
|
02/16/2023
|
3 Bed
|
4 Bath
|
2066 ft²
|
$4,470,000
3 Bed
4 Bath
2066 ft²
|
$4,066,760
-9.02%
06/23/2023
|
Michelle Brodsky
Douglas Elliman Real Estate
|
||
|
02/03/2023
|
2 Bed
|
3 Bath
|
1804 ft²
|
$4,270,000
2 Bed
3 Bath
1804 ft²
|
$3,624,700
-15.11%
05/10/2022
|
-
|
Tyla Buzzerio
Douglas Elliman Real Estate
|
|
|
01/13/2023
|
2 Bed
|
3 Bath
|
1850 ft²
|
$3,495,000
2 Bed
3 Bath
1850 ft²
|
$3,350,000
-4.15%
08/02/2023
|
Michelle Brodsky
Douglas Elliman Real Estate
|
||
|
12/13/2022
|
3 Bed
|
4 Bath
|
2048 ft²
|
$4,735,000
3 Bed
4 Bath
2048 ft²
|
$4,380,000
-7.50%
01/26/2023
|
Jason Walker
Douglas Elliman Real Estate
|
||
|
08/24/2022
|
Studio
|
1 Bath
|
1211 ft²
|
$2,205,000
Studio
1 Bath
1211 ft²
|
$2,163,780
-1.87%
12/01/2022
|
Tyla Buzzerio
Douglas Elliman Real Estate
|
||
|
07/25/2022
|
2 Bed
|
3 Bath
|
1704 ft²
|
$3,495,000
2 Bed
3 Bath
1704 ft²
|
$3,495,000
09/15/2023
|
-
|
Jason Walker
Elliman
|
|
|
07/06/2022
|
2 Bed
|
3 Bath
|
1834 ft²
|
$4,315,000
2 Bed
3 Bath
1834 ft²
|
$4,315,000
07/05/2022
|
-
|
Jason Walker
Elliman
|
|
|
05/17/2022
|
4 Bed
|
5 Bath
|
2539 ft²
|
$6,165,000
4 Bed
5 Bath
2539 ft²
|
$5,431,000
-11.91%
08/05/2022
|
M Monica Novo
Douglas Elliman Real Estate
|
||
|
05/11/2022
|
Studio
|
1 Bath
|
686 ft²
|
$1,415,000
Studio
1 Bath
686 ft²
|
$1,362,320
-3.72%
08/10/2022
|
Jonathan Aka
Douglas Elliman Real Estate
|
||
|
04/05/2022
|
2 Bed
|
3 Bath
|
1804 ft²
|
$4,015,000
2 Bed
3 Bath
1804 ft²
|
$3,610,000
-10.09%
06/01/2022
|
Gramercy Square Sales Office
Douglas Elliman Real Estate
|
||
|
03/07/2022
|
2 Bed
|
2 Bath
|
1704 ft²
|
$4,035,000
2 Bed
2 Bath
1704 ft²
|
$3,758,600
-6.85%
05/16/2022
|
Matthew Mackay
Douglas Elliman Real Estate
|
||
|
03/02/2022
|
3 Bed
|
4 Bath
|
2066 ft²
|
$4,265,000
3 Bed
4 Bath
2066 ft²
|
$3,995,000
-6.33%
05/01/2023
|
-
|
Tyla Buzzerio
Douglas Elliman Real Estate
|
|
|
02/28/2022
|
4 Bed
|
5 Bath
|
2539 ft²
|
$5,955,000
4 Bed
5 Bath
2539 ft²
|
$5,284,260
-11.26%
06/03/2022
|
Jason Walker
Douglas Elliman Real Estate
|
||
|
01/24/2022
|
3 Bed
|
4 Bath
|
2054 ft²
|
$4,695,000
3 Bed
4 Bath
2054 ft²
|
$4,040,000
-13.95%
03/28/2022
|
Jason Walker
Douglas Elliman Real Estate
|
||
|
11/11/2021
|
Studio
|
1 Bath
|
682 ft²
|
$1,235,000
Studio
1 Bath
682 ft²
|
$1,195,810
-3.17%
05/06/2022
|
PHILLIP ACHA
Douglas Elliman Real Estate
|
||
|
10/19/2021
|
4 Bed
|
5 Bath
|
2539 ft²
|
$5,825,000
4 Bed
5 Bath
2539 ft²
|
$5,200,000
-10.73%
04/21/2022
|
Matthew B. Mackay
Douglas Elliman Real Estate
|
||
|
09/23/2021
|
3 Bed
|
3 Bath
|
2109 ft²
|
$4,645,000
3 Bed
3 Bath
2109 ft²
|
$3,900,000
-16.04%
11/18/2021
|
Jason Walker
Douglas Elliman Real Estate
|
||
|
09/08/2021
|
2 Bed
|
3 Bath
|
1847 ft²
|
$4,140,000
2 Bed
3 Bath
1847 ft²
|
$3,263,000
-21.18%
10/08/2021
|
Jason Walker
Douglas Elliman Real Estate
|
||
|
07/21/2021
|
3 Bed
|
4 Bath
|
2054 ft²
|
$5,125,000
3 Bed
4 Bath
2054 ft²
|
$5,125,000
06/14/2021
|
-
|
Matthew Mackay
Douglas Elliman Real Estate
|
|
|
07/09/2021
|
2 Bed
|
3 Bath
|
1834 ft²
|
$4,265,000
2 Bed
3 Bath
1834 ft²
|
$4,265,000
06/14/2021
|
-
|
Jason Walker
Elliman
|
|
|
06/22/2021
|
3 Bed
|
4 Bath
|
2054 ft²
|
$5,050,000
3 Bed
4 Bath
2054 ft²
|
$5,050,000
06/14/2021
|
-
|
Jason Walker
Elliman
|
|
|
06/18/2021
|
3 Bed
|
4 Bath
|
3757 ft²
|
$10,495,000
3 Bed
4 Bath
3757 ft²
|
$8,495,000
-19.06%
12/03/2021
|
Jason Walker
Douglas Elliman Real Estate
|
||
|
06/15/2021
|
3 Bed
|
4 Bath
|
2066 ft²
|
$3,925,000
3 Bed
4 Bath
2066 ft²
|
$3,925,000
07/22/2021
|
-
|
Jason Walker
Elliman
|
|
|
05/13/2021
|
2 Bed
|
2 Bath
|
1323 ft²
|
$2,275,000
2 Bed
2 Bath
1323 ft²
|
$2,250,000
-1.10%
10/15/2021
|
Joshua Judge
Sothebys International Realty
|
||
|
05/03/2021
|
2 Bed
|
3 Bath
|
1847 ft²
|
$3,650,000
2 Bed
3 Bath
1847 ft²
|
$3,377,000
-7.48%
01/07/2022
|
Matthew B. Mackay
Douglas Elliman Real Estate
|
||
|
04/28/2021
|
4 Bed
|
5 Bath
|
2552 ft²
|
$4,995,000
4 Bed
5 Bath
2552 ft²
|
$4,650,000
-6.91%
08/05/2021
|
Jason Walker
Douglas Elliman Real Estate
|
||
|
04/28/2021
|
2 Bed
|
3 Bath
|
1520 ft²
|
$2,895,000
2 Bed
3 Bath
1520 ft²
|
$3,155,000
+8.98%
08/01/2022
|
-
|
Matthew Mackay
Douglas Elliman Real Estate
|
|
|
04/28/2021
|
2 Bed
|
3 Bath
|
1834 ft²
|
$3,745,000
2 Bed
3 Bath
1834 ft²
|
$3,295,000
-12.02%
02/03/2022
|
Jason Walker
Douglas Elliman Real Estate
|
||
|
04/13/2021
|
2 Bed
|
3 Bath
|
1847 ft²
|
$4,190,000
2 Bed
3 Bath
1847 ft²
|
$3,250,000
-22.43%
05/21/2021
|
Matthew Mackay
Douglas Elliman Real Estate
|
||
|
04/06/2021
|
Studio
|
1 Bath
|
686 ft²
|
$1,350,000
Studio
1 Bath
686 ft²
|
$1,188,000
-12.00%
10/15/2021
|
Jason M Walker
Douglas Elliman Real Estate
|
||
|
01/13/2021
|
5 Bed
|
7 Bath
|
6989 ft²
|
$29,500,000
5 Bed
7 Bath
6989 ft²
|
$29,500,000
06/14/2021
|
-
|
Jason Walker
Elliman
|
|
|
06/24/2020
|
3 Bed
|
4 Bath
|
3757 ft²
|
$9,995,000
3 Bed
4 Bath
3757 ft²
|
$8,549,000
-14.47%
06/15/2021
|
Gramercy Square Sales Gallery
Douglas Elliman Real Estate
|
||
|
04/13/2020
|
2 Bed
|
2 Bath
|
1520 ft²
|
$3,300,000
2 Bed
2 Bath
1520 ft²
|
$3,300,000
03/25/2022
|
-
|
Jason Walker
Elliman
|
|
|
11/05/2019
|
1 Bed
|
2 Bath
|
1323 ft²
|
$2,375,000
1 Bed
2 Bath
1323 ft²
|
$2,350,000
-1.05%
08/27/2021
|
-
|
Matthew Mackay
Douglas Elliman Real Estate
|
|
|
07/08/2019
|
2 Bed
|
3 Bath
|
1520 ft²
|
$3,195,000
2 Bed
3 Bath
1520 ft²
|
$3,100,000
-2.97%
07/26/2022
|
-
|
Matthew Mackay
Douglas Elliman Real Estate
|
|
|
12/19/2018
|
3 Bed
|
4 Bath
|
2519 ft²
|
$5,505,000
3 Bed
4 Bath
2519 ft²
|
$5,450,000
-1.00%
06/14/2021
|
-
|
Matthew Mackay
Douglas Elliman Real Estate
|
|
|
10/16/2018
|
2 Bed
|
2 Bath
|
1323 ft²
|
$2,350,000
2 Bed
2 Bath
1323 ft²
|
$2,331,080
-0.81%
10/10/2019
|
- Private -
|
Gramercy Square Sales Gallery
Douglas Elliman Real Estate
|
|
|
10/16/2018
|
1 Bed
|
2 Bath
|
1323 ft²
|
$2,460,000
1 Bed
2 Bath
1323 ft²
|
$2,482,450
+0.91%
01/23/2019
|
Gramercy Square Sales Gallery
Douglas Elliman Real Estate
|
||
|
09/25/2017
|
Studio
|
1 Bath
|
686 ft²
|
$1,355,000
Studio
1 Bath
686 ft²
|
$1,385,000
+2.21%
01/28/2019
|
-
|
Tamir Shemesh
Prudential Douglas Elliman Real Estate
|
|
|
03/21/2017
|
2 Bed
|
3 Bath
|
1847 ft²
|
$4,300,000
2 Bed
3 Bath
1847 ft²
|
-
-
|
-
|
Eleonora Srugo
Prudential Douglas Elliman Real Estate
|
|
|
03/21/2017
|
1 Bed
|
2 Bath
|
1323 ft²
|
$2,400,000
1 Bed
2 Bath
1323 ft²
|
$2,460,000
+2.50%
01/23/2019
|
-
|
Jason Walker
Elliman
|
|
|
03/21/2017
|
2 Bed
|
2.5 Bath
|
1520 ft²
|
$3,170,000
2 Bed
2.5 Bath
1520 ft²
|
-
-
|
-
|
Matthew Mackay
Prudential Douglas Elliman Real Estate
|
|
|
03/21/2017
|
3 Bed
|
3.5 Bath
|
2519 ft²
|
$5,375,000
3 Bed
3.5 Bath
2519 ft²
|
-
-
|
-
|
Eleonora Srugo
Prudential Douglas Elliman Real Estate
|
|
|
03/21/2017
|
Studio
|
1 Bath
|
686 ft²
|
$1,365,000
Studio
1 Bath
686 ft²
|
-
-
|
-
|
Eleonora Srugo
Prudential Douglas Elliman Real Estate
|
|
|
03/21/2017
|
3 Bed
|
3.5 Bath
|
2066 ft²
|
$4,275,000
3 Bed
3.5 Bath
2066 ft²
|
-
-
|
-
|
Matthew Mackay
Prudential Douglas Elliman Real Estate
|
|
|
03/21/2017
|
1 Bed
|
1.5 Bath
|
1211 ft²
|
$2,185,000
1 Bed
1.5 Bath
1211 ft²
|
-
-
|
-
|
Matthew Mackay
Prudential Douglas Elliman Real Estate
|
|
|
11/11/2016
|
2 Bed
|
2.5 Bath
|
1834 ft²
|
$4,070,000
2 Bed
2.5 Bath
1834 ft²
|
-
-
|
-
|
Matthew Mackay
Prudential Douglas Elliman Real Estate
|
|
|
11/11/2016
|
3 Bed
|
3.5 Bath
|
2519 ft²
|
$5,600,000
3 Bed
3.5 Bath
2519 ft²
|
-
-
|
-
|
Matthew Mackay
Prudential Douglas Elliman Real Estate
|
|
|
11/11/2016
|
2 Bed
|
2 Bath
|
1699 ft²
|
$3,845,000
2 Bed
2 Bath
1699 ft²
|
-
-
|
-
|
Michael Christopher
CORE Group Marketing LLC
|
|
|
09/14/2016
|
1 Bed
|
1.5 Bath
|
1158 ft²
|
$1,980,000
1 Bed
1.5 Bath
1158 ft²
|
-
-
|
-
|
Michael Christopher
CORE Group Marketing LLC
|
|
|
09/14/2016
|
1 Bed
|
2 Bath
|
1323 ft²
|
$2,375,000
1 Bed
2 Bath
1323 ft²
|
-
-
|
-
|
Michael Christopher
CORE Group Marketing LLC
|
|
|
09/14/2016
|
2 Bed
|
3 Bath
|
1850 ft²
|
$3,900,000
2 Bed
3 Bath
1850 ft²
|
-
-
|
-
|
Michael Christopher
CORE Group Marketing LLC
|
|
|
09/14/2016
|
4 Bed
|
5 Bath
|
2539 ft²
|
$5,925,000
4 Bed
5 Bath
2539 ft²
|
-
-
|
-
|
Michael Christopher
CORE Group Marketing LLC
|
|
|
09/14/2016
|
4 Bed
|
5.5 Bath
|
4731 ft²
|
$14,750,000
4 Bed
5.5 Bath
4731 ft²
|
-
-
|
-
|
Michael Christopher
CORE Group Marketing LLC
|
|
|
05/11/2015
|
Studio
|
1 Bath
|
691 ft²
|
$1,290,000
Studio
1 Bath
691 ft²
|
$1,050,000
-18.60%
02/16/2021
|
-
|
M Monica Novo
Elliman
|
|
|
05/11/2015
|
2 Bed
|
3 Bath
|
1834 ft²
|
$3,695,000
2 Bed
3 Bath
1834 ft²
|
$3,695,000
02/12/2021
|
-
|
Jason Walker
Elliman
|
|
|
05/08/2015
|
2 Bed
|
3 Bath
|
-
|
$4,320,000
2 Bed
3 Bath
|
$4,160,000
-3.70%
06/11/2019
|
-
|
Eleonora Srugo
Prudential Douglas Elliman Real Estate
|
Building Info
The Tower At Gramercy Square
215 East 19th Street, New York, NY 10003
- 3 Units for Sale

About Midtown Manhattan
Similar Homes for Sale

$2,495,000
- 2 Beds
- 2 Baths
- 1,240 ft²
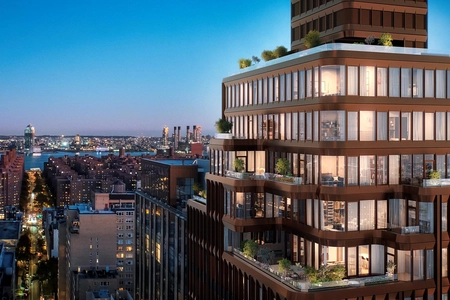
$1,960,000
- 1 Bed
- 2 Baths
- 893 ft²








