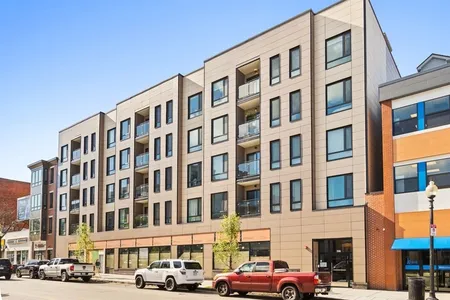
































1 /
32
Floor Plans
Video
Map
$950,000
●
Condo -
Off Market
122 W 7th #18
Boston, MA 02127
2 Beds
2 Baths,
1
Half Bath
$1,004,396
RealtyHop Estimate
3.01%
Since Apr 1, 2023
MA-Boston
Primary Model
About This Property
PREPARE TO FALL IN LOVE! LUXURY, FULLY RENOVATED DIRECT-ENTRY
TOWNHOUSE WITH 2-SPOT GARAGE and OUTDOOR SPACE checks EVERY BOX.
Abundant natural light & gleaming hardwood floors throughout.
Beautiful open-concept space includes a chef's gourmet kitchen
featuring a large center island with wine fridge, custom
cabinets/storage, gas cooking & stainless steel appliances.
Large living room with gas fireplace & custom built-ins and
defined elegant dining area. On the upper level, an oversized
primary bedroom & secondary bedroom, plus a large spa-like
bathroom, with upgraded vanity and stone & glass tiled shower.
A commuter's dream, conveniently close to both the West
Broadway and Andrew Square red-line stops- and South Boston's
favorite beach. Large PRIVATE OUTDOOR DECK is perfect for
entertaining. TWO DEEDED GARAGE PARKING SPOTS. Newer heating
system, paint, flooring, custom closets, and washer & dryer.
CENTRAL AC. THE PERFECT HOME – AND A SMART INVESTMENT INDEED!
Unit Size
-
Days on Market
114 days
Land Size
-
Price per sqft
-
Property Type
Condo
Property Taxes
$745
HOA Dues
$407
Year Built
-
Last updated: 2 years ago (MLSPIN #73056499)
Price History
| Date / Event | Date | Event | Price |
|---|---|---|---|
| Mar 2, 2023 | Sold | $950,000 | |
| Sold | |||
| Jan 4, 2023 | In contract | - | |
| In contract | |||
| Nov 8, 2022 | Listed by RE/MAX Partners Relocation | $975,000 | |
| Listed by RE/MAX Partners Relocation | |||
| Jun 20, 2019 | Sold | $880,000 | |
| Sold | |||
| Jan 15, 2019 | Listed by Compass | $899,000 | |
| Listed by Compass | |||



|
|||
|
Exquisite Penthouse with rare 2 car garaged parking checks off
every item on your wish list & more. Conveniently sited close to
Andrew & Broadway T's, Route 93 & beach. However, one must step
inside to truly appreciate all this stunning beauty has to offer.
Amazing 1598 sq ft of living space -- all extensively renovated in
2014 to reflect owner's impeccable taste & attention to detail.
Open & inviting floor plan has a clean contemporary European vibe &
boasts a new…
|
|||
Property Highlights
Air Conditioning
Garage
Parking Available
Fireplace
Interior Details
Kitchen Information
Level: Main
Width: 12
Length: 14
Features: Bathroom - Half, Flooring - Hardwood, Dining Area, Countertops - Stone/Granite/Solid, Countertops - Upgraded, Kitchen Island, Cabinets - Upgraded, Deck - Exterior, Exterior Access, Open Floorplan, Recessed Lighting, Stainless Steel Appliances, Wine Chiller, Gas Stove
Area: 168
Bathroom #2 Information
Level: Third
Area: 48
Width: 8
Features: Bathroom - 3/4, Bathroom - Tiled With Shower Stall, Flooring - Stone/Ceramic Tile, Countertops - Upgraded, Recessed Lighting, Lighting - Sconce
Length: 6
Bathroom #1 Information
Area: 20
Features: Bathroom - Half, Flooring - Hardwood, Countertops - Upgraded, Remodeled, Lighting - Sconce, Lighting - Overhead
Length: 4
Level: Main
Width: 5
Bedroom #2 Information
Level: Third
Features: Closet, Flooring - Hardwood
Width: 14
Length: 7
Area: 98
Dining Room Information
Width: 12
Features: Flooring - Hardwood, Open Floorplan, Recessed Lighting, Remodeled
Length: 16
Level: Main
Area: 192
Living Room Information
Length: 23
Level: Main
Area: 322
Features: Closet, Closet/Cabinets - Custom Built, Flooring - Hardwood, Open Floorplan, Recessed Lighting, Remodeled
Width: 14
Master Bedroom Information
Features: Closet, Flooring - Hardwood
Level: Third
Length: 18
Width: 12
Area: 216
Master Bathroom Information
Features: No
Bathroom Information
Half Bathrooms: 1
Full Bathrooms: 1
Interior Information
Appliances: Range, Dishwasher, Disposal, Microwave, Refrigerator, Washer, Dryer, Wine Refrigerator, Gas Water Heater, Utility Connections for Gas Range
Flooring Type: Hardwood
Laundry Features: Third Floor, In Unit
Room Information
Rooms: 4
Fireplace Information
Has Fireplace
Fireplace Features: Living Room
Fireplaces: 1
Basement Information
Basement: N
Parking Details
Has Garage
Attached Garage
Parking Features: Attached, Under, Garage Door Opener, Deeded, Assigned
Garage Spaces: 2
Exterior Details
Property Information
Entry Level: 2
Year Built Source: Public Records
Year Built Details: Actual
PropertySubType: Condominium
Building Information
Building Name: Tudor Commons
Structure Type: Townhouse
Stories (Total): 2
Building Area Units: Square Feet
Construction Materials: Frame, Stone
Patio and Porch Features: Deck - Composite
Lead Paint: None
Lot Information
Lot Size Units: Acres
Zoning: CD
Parcel Number: 3340177
Land Information
Water Source: Public
Financial Details
Tax Assessed Value: $821,600
Tax Annual Amount: $8,939
Utilities Details
Utilities: for Gas Range
Cooling Type: Central Air
Heating Type: Forced Air, Natural Gas
Sewer : Public Sewer
Location Details
HOA/Condo/Coop Fee Includes: Water, Sewer, Insurance, Maintenance Structure, Snow Removal, Trash, Reserve Funds
Association Fee Frequency: Monthly
HOA Fee: $407
Community Features: Public Transportation, Shopping, Tennis Court(s), Park, Walk/Jog Trails, Medical Facility, Laundromat, Bike Path, Highway Access, House of Worship, Marina, Private School, Public School, T-Station, University
Pets Allowed: Yes
Comparables
Unit
Status
Status
Type
Beds
Baths
ft²
Price/ft²
Price/ft²
Asking Price
Listed On
Listed On
Closing Price
Sold On
Sold On
HOA + Taxes
Condo
2
Beds
2
Baths
-
$880,000
Jan 15, 2019
$880,000
Jun 20, 2019
$617/mo
Condo
2
Beds
3
Baths
-
$882,500
May 11, 2022
$882,500
Jun 30, 2022
$592/mo
Past Sales
| Date | Unit | Beds | Baths | Sqft | Price | Closed | Owner | Listed By |
|---|---|---|---|---|---|---|---|---|
|
01/15/2019
|
2 Bed
|
2 Bath
|
-
|
$899,000
2 Bed
2 Bath
|
$899,000
06/20/2019
|
-
|
Paul Reardon
William Raveis R.E. & Home Services
|
Building Info






































