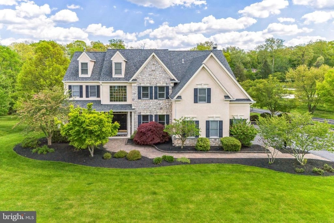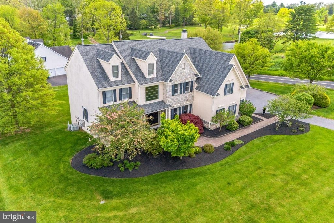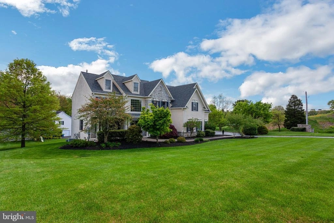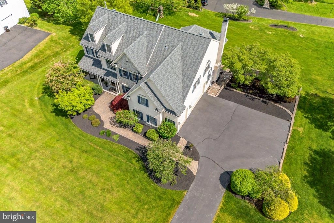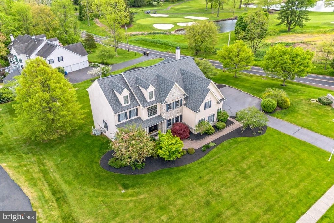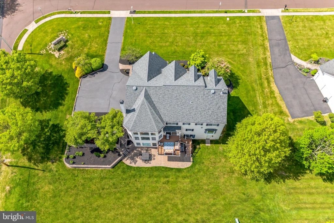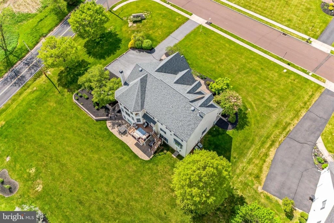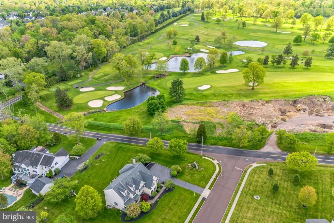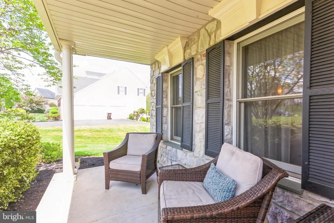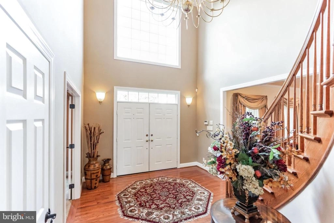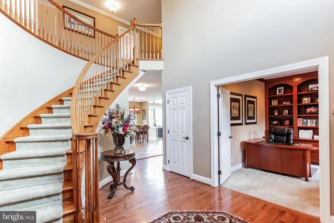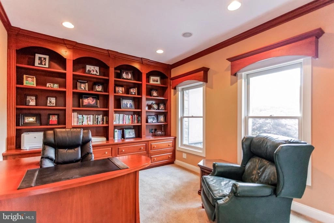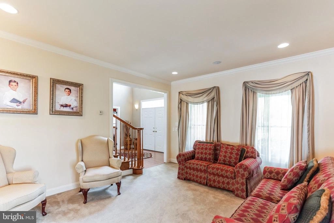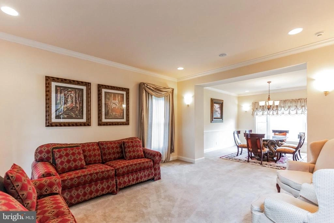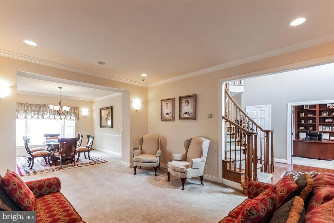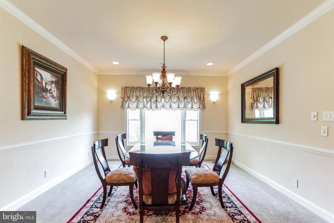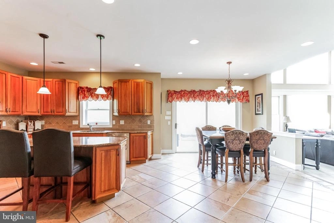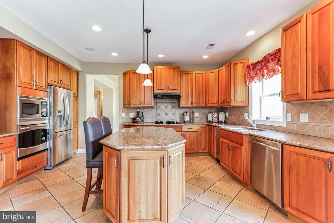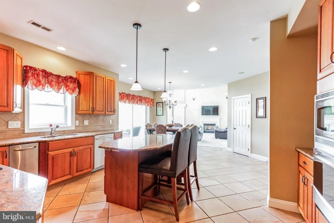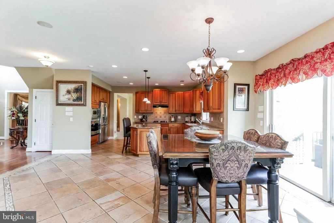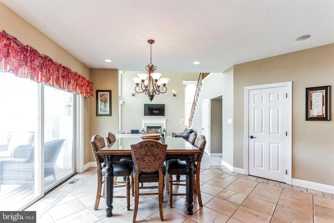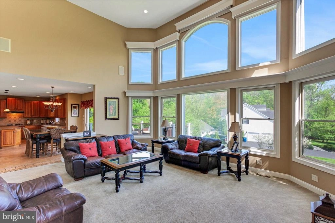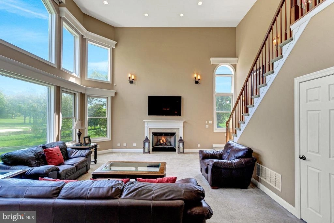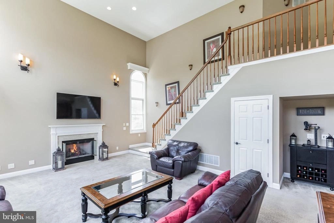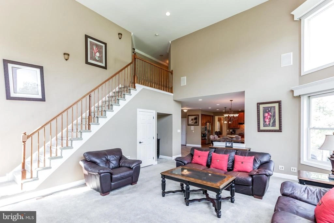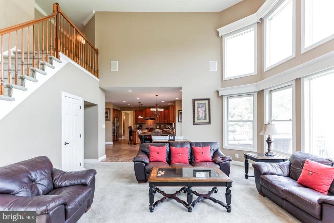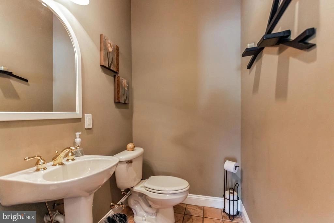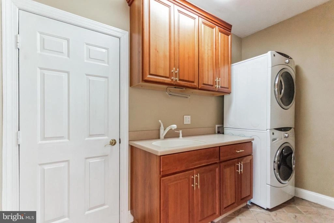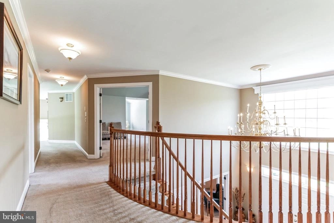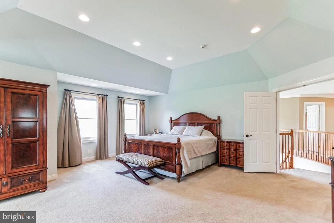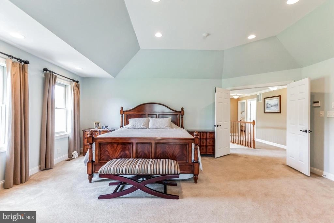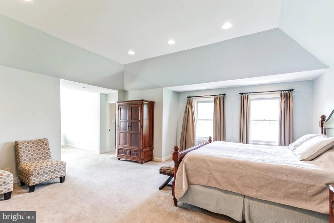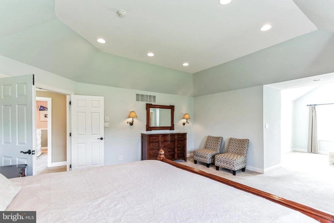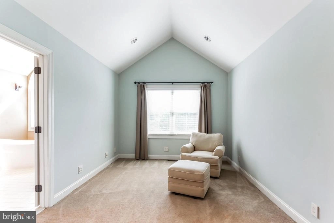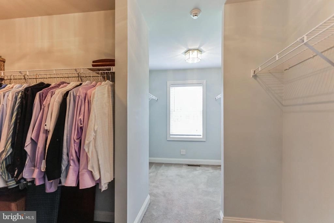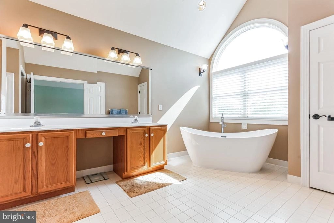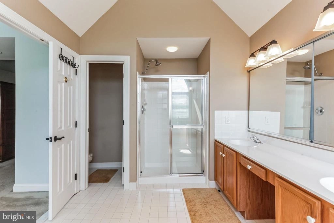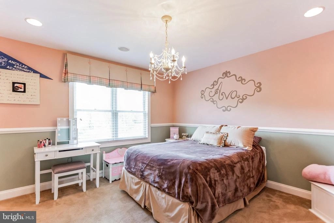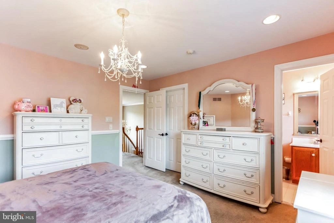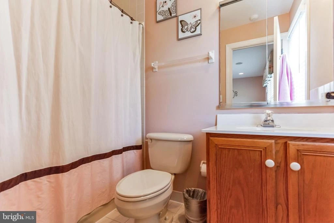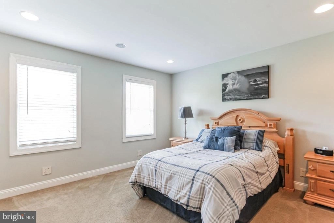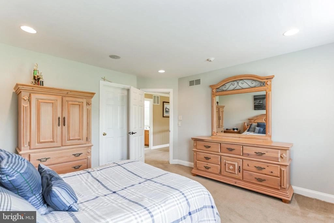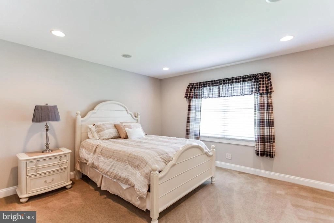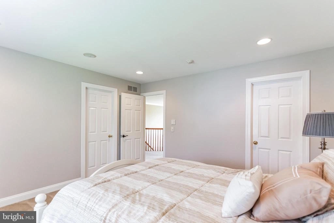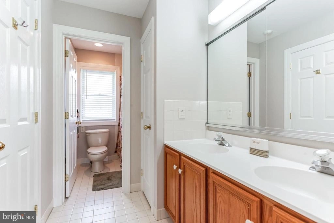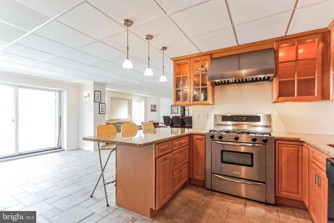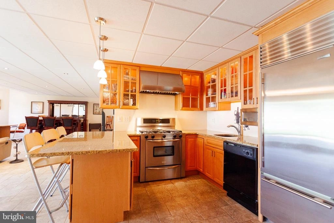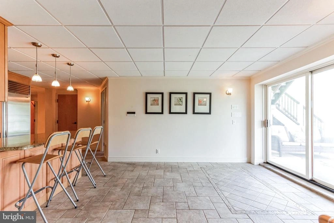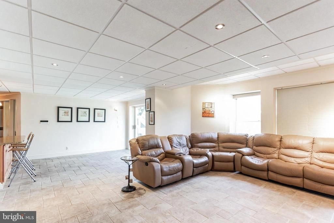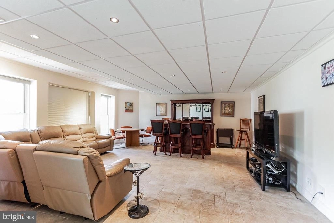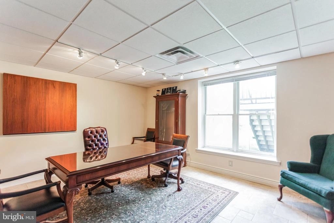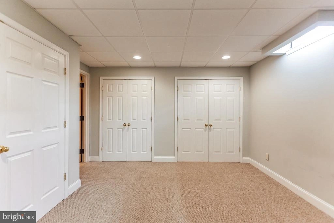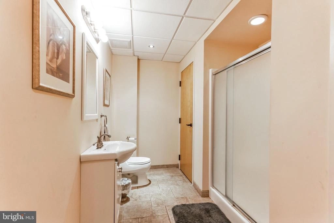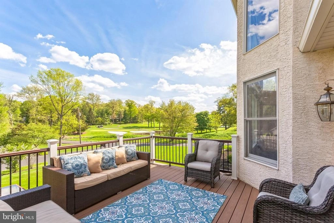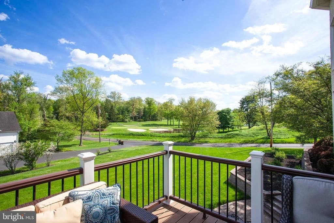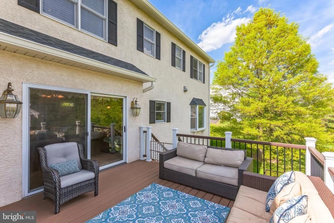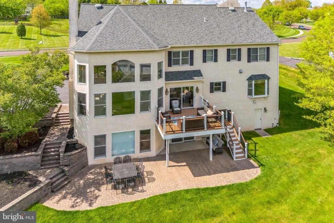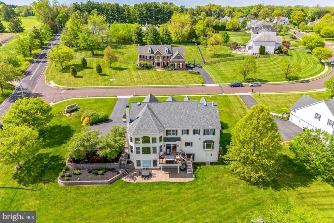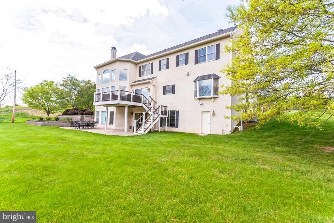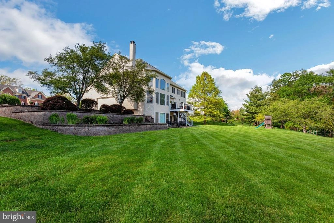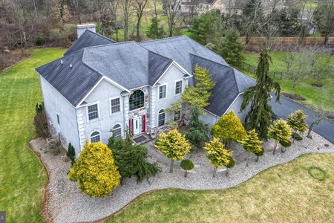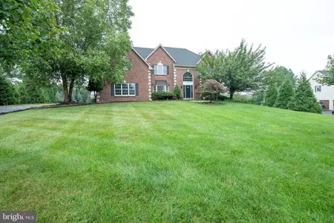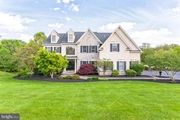




























































1 /
61
Map
$1,050,000
●
House -
In Contract
1213 CHARTER LN
AMBLER, PA 19002
5 Beds
5 Baths,
1
Half Bath
4040 Sqft
$5,156
Estimated Monthly
About This Property
Please enjoy the virtual tour video (click the video camera icon).
Welcome to this grand estate home with some of the most
stunning views from every window. The minute you pull up to
this home and see the extensive landscaping and beautiful
surroundings you will know it is something special. Meander
down the paver walkway to the covered front porch where you can
imagine yourself sitting and enjoying your morning cup of coffee.
Step through the double door front entry into the two story
foyer enhanced with a 28 candelabra chandelier (equipped with a
motor to lower it for easy cleaning) hardwood floors and an elegant
curved stairway. On one side of the grand foyer you will find
a private home office with a wall of custom cherry bookcases and
built-in cabinetry and on the other side are the formal living and
dining room perfect to spread out for large dinner parties.
Cooking will be a breeze in your large gourmet center island
kitchen featuring tons of beautiful cherry cabinetry, granite
counters, stainless steel appliances including a double oven and
equipped with a trash compactor and walk-in pantry. The
breakfast area has sliders out to a raised, no maintenance deck
where you can enjoy a cocktail in the afternoon while you gaze at
the breathtaking views of the pond and perfectly manicured 16th
hole of the prestigious Squires Country Club. Enjoy family
gatherings in the dramatic two story family room that is warmed by
a gas fireplace and has an entire wall of windows that has
magnificent views of the golf course. Take the front or back
stairs up to the second level where you will find double doors
leading into the large main bedroom with tray ceiling, a sitting
room with vaulted ceilings, a very large walk-in closet with
his-n-hers sections and an ensuite bath with vaulted ceilings,
a double sink vanity, a water closet for privacy and a
gorgeous, brand new, soaking tub cornered perfectly under a
palladium window where you can enjoy gazing at the stars while
enjoying a bath after a long day. There are three other very
nice sized bedrooms on this floor each with walk-in closets and one
with its own ensuite bathroom. And if this isn't enough, wait
until you see the full in-law suite in the walk-out lower level.
This suite is equipped with its own kitchen and chef would
appreciate, featuring a sub-zero fridge, a 6 burner stove with
commercial grade Wolf hood, glass front cabinetry and peninsula
style granite counters with an overhang for a breakfast bar.
There is a large family room with a wall of windows
overlooking the backyard and the golf course, a bedroom with a full
window overlooking the backyard and a full private bath.
There are two other rooms on this level that can be used as
other bedrooms, an office, craft rooms, work-out rooms or whatever
your heart desires. Walk through the sliding doors from this
level out to the extensive paver patio where you can have great
bar-b-ques while enjoying the amazing views. The paver
patios take you around to the side of the home with tiered gardens
for any gardener's delight and steps leading up to the three car
garage. There is so much this home has to offer including a
new roof, capping and 6" gutters installed in 2022, 400 amp service
and full data network for an in-home business, extensive recessed
lighting and speaker system throughout the entire home including
the garage, custom window treatments and 5" base molding throughout
the entire home, electric, retractable blinds on the whole first
floor an alarm system to name a few. You really must come see
this home and its views for yourself.
Unit Size
4,040Ft²
Days on Market
-
Land Size
0.81 acres
Price per sqft
$260
Property Type
House
Property Taxes
$1,060
HOA Dues
-
Year Built
2002
Listed By
Last updated: 2 months ago (Bright MLS #PAMC2102584)
Price History
| Date / Event | Date | Event | Price |
|---|---|---|---|
| May 15, 2024 | In contract | - | |
| In contract | |||
| May 2, 2024 | Listed by EXP Realty, LLC | $1,050,000 | |
| Listed by EXP Realty, LLC | |||
| Jul 14, 2009 | Sold to Joseph S Vanelli | $738,750 | |
| Sold to Joseph S Vanelli | |||
| Feb 7, 2003 | Sold to Kenneth C Wiley, Linda Wiley | $574,245 | |
| Sold to Kenneth C Wiley, Linda Wiley | |||
Property Highlights
Garage
Air Conditioning
Fireplace
Parking Details
Has Garage
Garage Features: Inside Access, Garage Door Opener, Oversized, Garage - Side Entry
Parking Features: Attached Garage, Driveway
Attached Garage Spaces: 3
Garage Spaces: 3
Total Garage and Parking Spaces: 11
Interior Details
Bedroom Information
Bedrooms on 1st Upper Level: 4
Bedrooms on 1st Lower Level: 1
Bathroom Information
Full Bathrooms on 1st Upper Level: 3
Full Bathrooms on 1st Lower Level: 1
Interior Information
Interior Features: Kitchen - Island, 2nd Kitchen, Kitchen - Eat-In, Breakfast Area, Built-Ins, Crown Moldings, Curved Staircase, Double/Dual Staircase, Family Room Off Kitchen, Floor Plan - Traditional, Kitchen - Gourmet, Pantry, Soaking Tub, Sound System, Stall Shower, Tub Shower, Upgraded Countertops, Walk-in Closet(s), Wood Floors
Appliances: Dishwasher, Disposal, Trash Compactor, Built-In Microwave, Commercial Range, Cooktop
Flooring Type: Carpet, Hardwood, Tile/Brick
Living Area Square Feet Source: Estimated
Wall & Ceiling Types
Room Information
Laundry Type: Main Floor
Fireplace Information
Has Fireplace
Gas/Propane, Marble
Fireplaces: 1
Basement Information
Has Basement
Full, Daylight, Full, Fully Finished, Heated, Interior Access, Rear Entrance, Walkout Level, Windows
Exterior Details
Property Information
Property Manager Present
Ownership Interest: Fee Simple
Property Condition: Very Good
Year Built Source: Assessor
Building Information
Builder Name: Cutler
Builder Name: Cutler
Foundation Details: Concrete Perimeter
Other Structures: Above Grade, Below Grade
Roof: Shingle, Asphalt
Structure Type: Detached
Construction Materials: Stucco, Stone
Outdoor Living Structures: Deck(s), Patio(s), Porch(es)
Pool Information
No Pool
Lot Information
Corner, Cleared, Front Yard, Landscaping, Open, Rear Yard, SideYard(s)
Tidal Water: N
Lot Size Dimensions: 189.00 x 0.00
Lot Size Source: Assessor
Land Information
Land Assessed Value: $328,300
Above Grade Information
Finished Square Feet: 4040
Finished Square Feet Source: Assessor
Below Grade Information
Finished Square Feet: 1600
Finished Square Feet Source: Estimated
Financial Details
County Tax: $1,391
County Tax Payment Frequency: Annually
City Town Tax: $485
City Town Tax Payment Frequency: Annually
Tax Assessed Value: $328,300
Tax Year: 2023
Tax Annual Amount: $12,723
Year Assessed: 2023
Utilities Details
Central Air
Cooling Type: Central A/C
Heating Type: Forced Air
Cooling Fuel: Other
Heating Fuel: Natural Gas
Hot Water: Natural Gas
Sewer Septic: Public Sewer
Water Source: Public
Building Info
Overview
Building
Neighborhood
Zoning
Geography
Comparables
Unit
Status
Status
Type
Beds
Baths
ft²
Price/ft²
Price/ft²
Asking Price
Listed On
Listed On
Closing Price
Sold On
Sold On
HOA + Taxes
Sold
House
5
Beds
5
Baths
4,307 ft²
$232/ft²
$1,000,000
Nov 30, 2023
$1,000,000
Mar 6, 2024
-
Sold
House
4
Beds
3
Baths
3,737 ft²
$245/ft²
$915,000
Jan 12, 2024
$915,000
Mar 15, 2024
$220/mo
Sold
House
4
Beds
5
Baths
3,730 ft²
$255/ft²
$952,000
Feb 29, 2024
$952,000
Apr 12, 2024
-
Sold
House
4
Beds
3
Baths
4,070 ft²
$224/ft²
$912,500
Sep 27, 2023
$912,500
Dec 14, 2023
$220/mo
Sold
House
4
Beds
3
Baths
2,722 ft²
$334/ft²
$908,000
Mar 27, 2024
$908,000
Apr 24, 2024
$230/mo
Sold
House
4
Beds
5
Baths
3,822 ft²
$242/ft²
$925,000
Jan 11, 2023
$925,000
Feb 24, 2023
-
In Contract
House
5
Beds
5
Baths
4,425 ft²
$271/ft²
$1,200,000
May 9, 2024
-
-
In Contract
House
4
Beds
3
Baths
4,052 ft²
$284/ft²
$1,150,000
Apr 4, 2024
-
$230/mo



