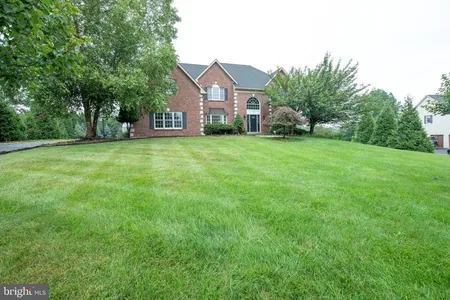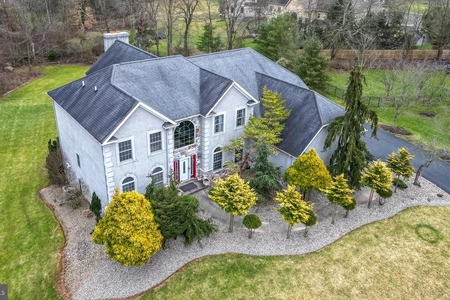





















































































1 /
86
Map
$999,000
●
House -
In Contract
1228 CHARTER LN
AMBLER, PA 19002
4 Beds
4 Baths,
1
Half Bath
3945 Sqft
$4,906
Estimated Monthly
About This Property
Step into the lap of luxury with this stunning 4,000+ square foot
home nestled within the prestigious Hatboro-Horsham School
District. Boasting 4 bedrooms and 3.5 bathrooms, this residence
epitomizes elegance and sophistication. As you enter through the
grand 2-story foyer with its curved staircase, balcony, and marble
floors you're greeted by a sense of sophistication that permeates
every corner of this home. The first floor graciously welcomes you
with the majesty befitting its stature, adorned with exquisite
custom millwork that includes ornate crown molding, meticulously
crafted casework, elegant chair rails, timeless wainscoting, and
artful framing. This floor unfolds with a series of distinguished
spaces, each designed to evoke a sense of luxury and comfort. An
inviting office beckons, providing a serene environment for
productivity and focus. The living room bathes in natural light
streaming through a large, bright bay window, offering a welcoming
retreat for relaxation and gatherings. Adjacent, the dining room
captivates with its hardwood floors complemented by a carpet inlay,
enhanced by chair rails, crown molding, and expansive oversized
windows that invite in the beauty of the outdoors. A culinary haven
awaits in the recently updated kitchen, where gleaming light
granite counters, a ceramic tile backsplash, and brand new
stainless steel appliances stand ready to inspire the chef within.
A gas cooktop and 42-inch cabinets add practicality and style to
this gourmet space. The great room commands attention with its
soaring vaulted ceiling and expansive atrium windows, which frame a
majestic fireplace, creating a focal point of warmth and grandeur.
A sliding glass door seamlessly connects indoor and outdoor living,
leading to the picturesque paver patio, with custom firepit where
moments of tranquility await. Completing the first floor, a
thoughtfully designed laundry room, a convenient powder room, and
an oversized 3-car garage provide the ultimate in functional
luxury, ensuring every need is met with effortless ease. Ascend the
second staircase to discover the opulent primary suite, complete
with a lighted tray ceiling, spacious sitting room, and dual
walk-in closets. The primary bathroom exudes luxury, featuring a
dual vanity with granite countertops, a tile shower with a glass
surround, and a jacuzzi soaking tub. Additional bedrooms offer
comfort and style, with Bedroom 2 boasting a great closet and full
bathroom, while Bedrooms 3 and 4 share a jack and jill bathroom.
The finished basement presents two gym rooms and a wine room, ideal
for relaxation and entertainment, adding approximately 700 square
feet of additional living space. Both HVAC systems are brand new,
ensuring optimal comfort year-round, and a new whole house
generator provides peace of mind during rare power outages. The
water heater is only a few years old, offering efficiency and
reliability. Windows on the first floor are tinted, providing
privacy and protection for flooring and woodwork. Outside, the
meticulously landscaped 1-acre lot offers tranquility and
seclusion, with mature trees and manicured lawns providing a serene
backdrop. Conveniently located near Horsham Park, walking trails,
and major routes, including 309, 202, and 476, as well as popular
amenities such as Costco, Whole Foods, and Wegmans, this home
represents the pinnacle of luxury living combined with modern
convenience. Don't miss the opportunity to make this exceptional
property your own!
Unit Size
3,945Ft²
Days on Market
-
Land Size
1.02 acres
Price per sqft
$253
Property Type
House
Property Taxes
$1,371
HOA Dues
-
Year Built
2003
Listed By
Last updated: 17 days ago (Bright MLS #PAMC2102352)
Price History
| Date / Event | Date | Event | Price |
|---|---|---|---|
| Jun 4, 2024 | In contract | - | |
| In contract | |||
| Apr 25, 2024 | Listed by Long & Foster Real Estate | $999,000 | |
| Listed by Long & Foster Real Estate | |||
|
|
|||
|
Step into the lap of luxury with this stunning 4,000+ square foot
home nestled within the prestigious Hatboro-Horsham School
District. Boasting 4 bedrooms and 3.5 bathrooms, this residence
epitomizes elegance and sophistication. As you enter through the
grand 2-story foyer with its curved staircase, balcony, and marble
floors you're greeted by a sense of sophistication that permeates
every corner of this home. The first floor graciously welcomes you
with the majesty befitting its stature…
|
|||
| Jun 25, 2003 | Sold to Kevin M Okeefe, Regina C Ok... | $562,029 | |
| Sold to Kevin M Okeefe, Regina C Ok... | |||
Property Highlights
Garage
Air Conditioning
Fireplace
With View
Parking Details
Has Garage
Garage Features: Built In, Garage - Side Entry, Garage Door Opener, Inside Access, Oversized
Parking Features: Driveway, Attached Garage, On Street
Attached Garage Spaces: 3
Garage Spaces: 3
Total Garage and Parking Spaces: 9
Interior Details
Bedroom Information
Bedrooms on 1st Upper Level: 4
Bathroom Information
Full Bathrooms on 1st Upper Level: 3
Interior Information
Interior Features: Additional Stairway, Breakfast Area, Built-Ins, Carpet, Chair Railings, Crown Moldings, Curved Staircase, Family Room Off Kitchen, Floor Plan - Open, Kitchen - Island, Kitchen - Table Space, Kitchen - Gourmet, Kitchen - Eat-In, Pantry, Primary Bath(s), Recessed Lighting, Upgraded Countertops, Wainscotting, Walk-in Closet(s), Window Treatments, WhirlPool/HotTub, Wine Storage, Wood Floors
Appliances: Built-In Microwave, Cooktop, Dishwasher, Disposal, Energy Efficient Appliances, Exhaust Fan, Oven - Double, Oven - Self Cleaning, Oven - Wall, Oven/Range - Gas, Range Hood, Refrigerator, Stainless Steel Appliances
Living Area Square Feet Source: Estimated
Room Information
Laundry Type: Main Floor
Fireplace Information
Has Fireplace
Fireplace - Glass Doors, Gas/Propane, Insert, Mantel(s)
Fireplaces: 1
Basement Information
Has Basement
Fully Finished, Heated, Partially Finished, Sump Pump, Walkout Stairs
Exterior Details
Property Information
Property Manager Present
Total Below Grade Square Feet: 966
Ownership Interest: Fee Simple
Year Built Source: Assessor
Building Information
Foundation Details: Concrete Perimeter
Other Structures: Above Grade, Below Grade
Structure Type: Detached
Window Features: Bay/Bow, Double Hung, Double Pane, Energy Efficient, Low-E, Screens
Construction Materials: Stucco
Outdoor Living Structures: Patio(s)
Pool Information
No Pool
Lot Information
Backs to Trees, Front Yard, Level, Open, Private, Rear Yard
Tidal Water: N
Lot Size Dimensions: 128.00 x 0.00
Lot Size Source: Assessor
Land Information
Land Assessed Value: $410,780
Above Grade Information
Finished Square Feet: 3945
Finished Square Feet Source: Assessor
Below Grade Information
Finished Square Feet: 672
Finished Square Feet Source: Estimated
Unfinished Square Feet: 966
Unfinished Square Feet Source: Estimated
Financial Details
County Tax: $1,966
County Tax Payment Frequency: Annually
City Town Tax: $916
City Town Tax Payment Frequency: Annually
Tax Assessed Value: $410,780
Tax Year: 2024
Tax Annual Amount: $16,455
Year Assessed: 2024
Utilities Details
Central Air
Cooling Type: Central A/C
Heating Type: Central, Forced Air
Cooling Fuel: Electric
Heating Fuel: Natural Gas
Hot Water: Natural Gas, Multi-tank
Sewer Septic: Public Sewer
Water Source: Public
Building Info
Overview
Building
Neighborhood
Zoning
Geography
Comparables
Unit
Status
Status
Type
Beds
Baths
ft²
Price/ft²
Price/ft²
Asking Price
Listed On
Listed On
Closing Price
Sold On
Sold On
HOA + Taxes
Sold
House
4
Beds
3
Baths
3,737 ft²
$245/ft²
$915,000
Jan 12, 2024
$915,000
Mar 15, 2024
$220/mo
Sold
House
4
Beds
5
Baths
3,730 ft²
$255/ft²
$952,000
Feb 29, 2024
$952,000
Apr 12, 2024
-
Sold
House
4
Beds
3
Baths
4,070 ft²
$224/ft²
$912,500
Sep 27, 2023
$912,500
Dec 14, 2023
$220/mo
Sold
House
5
Beds
5
Baths
4,307 ft²
$232/ft²
$1,000,000
Nov 30, 2023
$1,000,000
Mar 6, 2024
-
Sold
House
4
Beds
3
Baths
2,722 ft²
$334/ft²
$908,000
Mar 27, 2024
$908,000
Apr 24, 2024
$230/mo
Sold
House
4
Beds
5
Baths
3,822 ft²
$242/ft²
$925,000
Jan 11, 2023
$925,000
Feb 24, 2023
-
In Contract
House
4
Beds
3
Baths
4,052 ft²
$284/ft²
$1,150,000
Apr 4, 2024
-
$230/mo





























































































