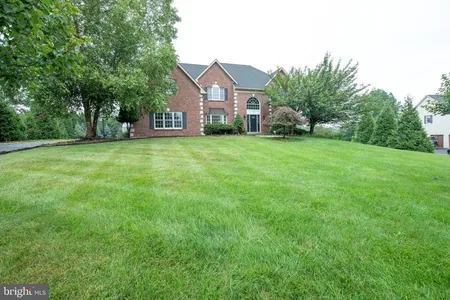







































1 /
40
Video
Map
$912,500
●
House -
Off Market
529 EXETER CT
AMBLER, PA 19002
4 Beds
3 Baths,
1
Half Bath
4070 Sqft
$4,615
Estimated Monthly
$220
HOA / Fees
3.66%
Cap Rate
About This Property
Exeter Court is host to a premier and quiet enclave of homes within
the highly desirable community of Talamore CC. One of the last
homes completed in Talamore, 529 Exeter Court displays an elevated,
brick front home beautifully perched on this "no through traffic
street" to showcase the dry-stacked stone wall and boxwood hedge
that frame the front facade. The walkway leading to the home's
entrance boasts a "secret garden" and quaint courtyard with
tasteful fountain, sundial, and bench to relax or enjoy your
morning coffee... and your neighbors won't see you! Once inside
you'll note the level of meticulous care given by its' original
owners. The thoughtful design includes everything that buyers are
looking for in a home today: a desirable and flowing floorplan! We
all want a living room, but nothing too oversized, a formal dining
room because we'll still want to host holiday meals, and of course,
a home office, which has become an absolute must! What I loved most
while touring through this home was the house "lives" in the back.
The oversized kitchen with walk-in pantry, Sub-Zero, and Viking
cooktop is adjacent to a sunroom that enhances this bright space
which is open to a generous family room with gas fireplace flanked
by custom built-in bookcases. You'll never feel like you're missing
out on the fun. The private rear deck has a retractable awning to
enjoy the outdoors, rain or shine. The main floor laundry room is
so pretty that family members might volunteer to do their own
laundry. There are two options to access the second floor-a grand
curving front staircase or the "back" stairs. I'll take you up the
front staircase as it will lead you to a truly spacious Owner's
Suite. I adore how the seller appointed her furnishings, creating
the divide between a comfortable sitting area with space for her
desk and the primary bedroom. The Owner's Suite boasts three
closets, two of which are large walk-ins. The bathroom is crisp,
clean with separate vanities, shower, and soaking tub. Additional
bedrooms are all generous in size and each with large walk-in
closets, and the largest sharing an adjoining bathroom with hall
access. A walk-in linen closet and cedar closet round out the
upstairs. The basement offers unlimited possibilities with its' 9'+
ceiling height and outside access via French doors. It is dry,
bright, and easily accessible, capable of housing your workshop or
conversion to additional living space or bedroom, which is a
welcome option for multi-generational families. Are you a car buff
or have new drivers in the future? You'll love the 3-Car, oversized
garage with extra storage. A whole-property automatic sprinkler
system keeps the Rhoads Garden designed, and installed landscaping
looking beautiful. It's an AMAZING house in a wonderful community
offering amenities that include walking trails, tennis, community
pool, fitness center and option to join as a golf or house member
to enjoy the numerous dining options available within Talamore.
Proximity to downtown Ambler for the Theater, Restaurants, and
boutique shopping. Springhouse Village is host to Whole Foods, CVS,
and Starbucks. Quick access to Rtes. 309, 202, 63 and PA Turnpike
are an added bonus. If you're in need of commuter rail, you have
multiple options within a few minutes' drive. Included among the
long list of enhancements, the sellers are offering a 1-Year AHS
Home Warranty for the new owner of this fabulous abode. Want to see
more? Call for your tour TODAY!
Unit Size
4,070Ft²
Days on Market
78 days
Land Size
0.27 acres
Price per sqft
$220
Property Type
House
Property Taxes
$1,254
HOA Dues
$220
Year Built
1999
Last updated: 7 months ago (Bright MLS #PAMC2083884)
Price History
| Date / Event | Date | Event | Price |
|---|---|---|---|
| Dec 26, 2023 | Sold to Deborah Ann Smith, Mark Mod | $912,500 | |
| Sold to Deborah Ann Smith, Mark Mod | |||
| Oct 6, 2023 | In contract | - | |
| In contract | |||
| Sep 27, 2023 | Listed by Coldwell Banker Realty | $895,000 | |
| Listed by Coldwell Banker Realty | |||
| May 20, 1999 | Sold to Caroline B Hinmon, Donald L... | $429,663 | |
| Sold to Caroline B Hinmon, Donald L... | |||
Property Highlights
Garage
Air Conditioning
Fireplace











































