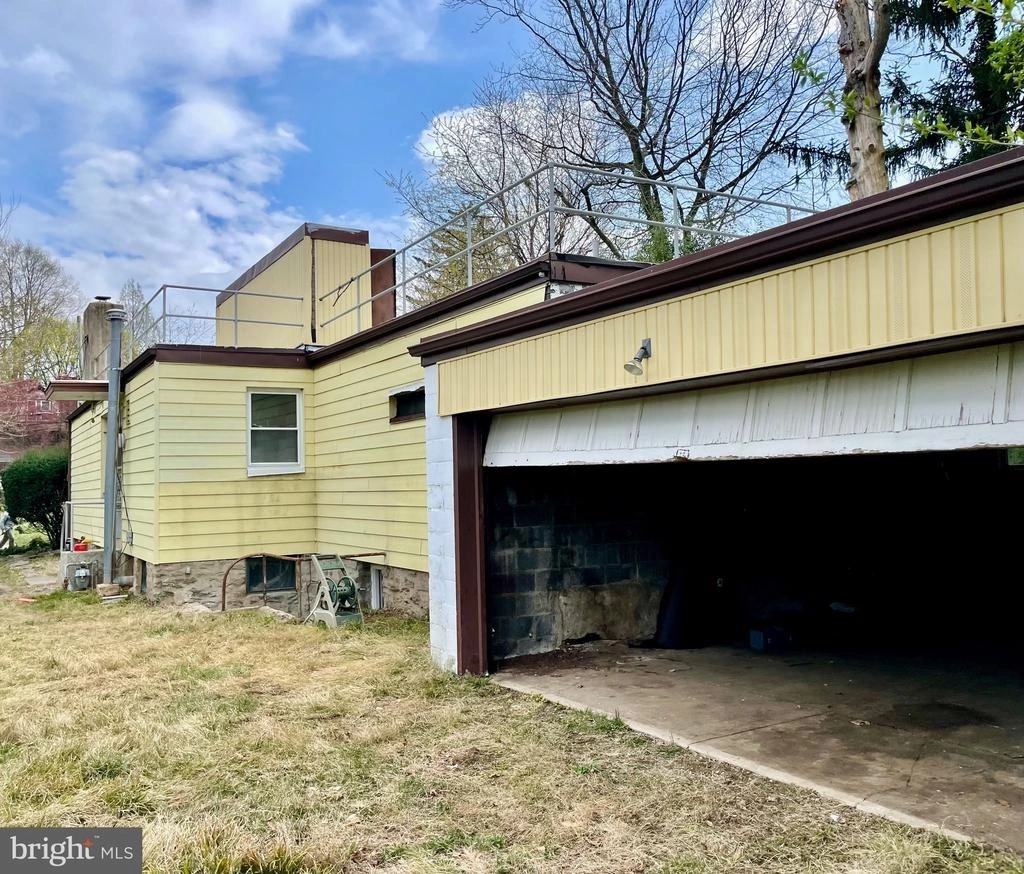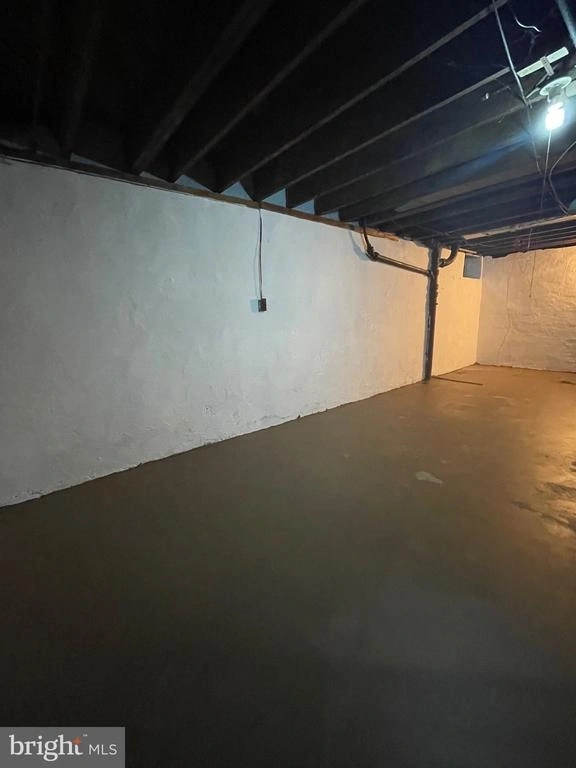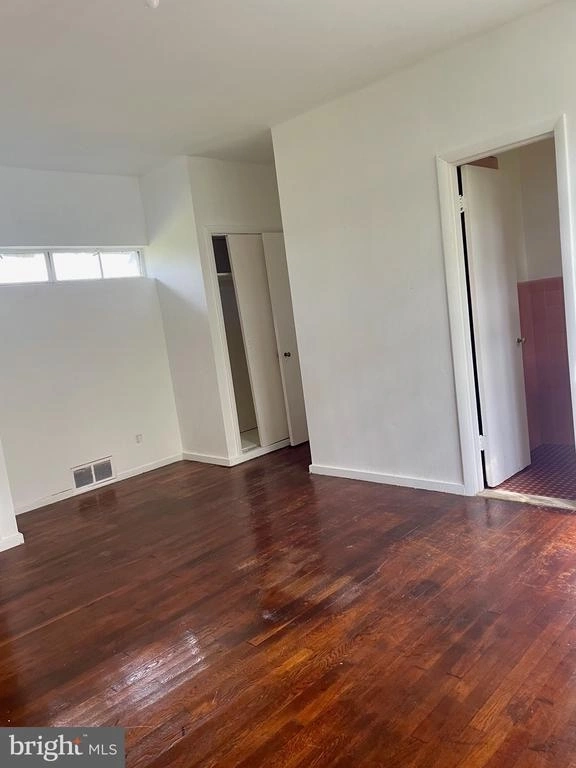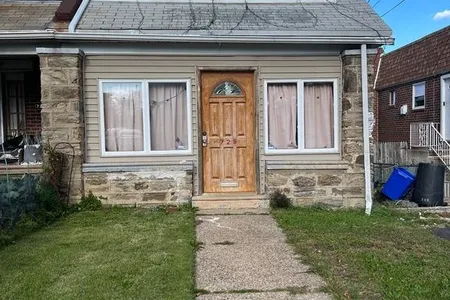$329,000
●
House -
For Sale
119 ROBBINS AVE
JENKINTOWN, PA 19046
2 Beds
3 Baths,
1
Half Bath
1400 Sqft
$1,616
Estimated Monthly
$0
HOA / Fees
About This Property
Own the Jenkintown well known "Boat House" with a 1/4 Ac lot
of land, Single, Home. Huge 2 Car Garage don't miss this one !!
Almost 1400 square feet, freshly painted, two bedrooms, two and a
half bathrooms, one story, single family detached home. Hardwood
floors all throughout, Living room, dining room, Kitchen with eat
in kitchen , Master bedroom with a Master Bath, one full bath in
the hallway. Roof access to a full fenced in roof deck. This
home features a large two car attached garage, full finished
basement 1/4 bath in the basement, "1970's basement Bomb
shelter/Wine cellar/ Grocery pantry" step up to a roof top deck and
endless possibilities. Tons of equity here
This is a great property for buyers looking to put in some $weat equity, construction loans, First time home buyers looking to customize their home, or real estate investors.
Schedule your showing today and bring your imagination ! Similar homes within 5 blocks starting at $400K
to $600K. Property is being sold as-is. Buyer responsible for township U&O.
Buyer Agents: Leave a business card, Buyer Agent must be present, Bring flashlight, Be careful. Listing Agent is related to seller
Open Houses
Saturday 27th 1-3PM
Sunday 28th 1-3PM
This is a great property for buyers looking to put in some $weat equity, construction loans, First time home buyers looking to customize their home, or real estate investors.
Schedule your showing today and bring your imagination ! Similar homes within 5 blocks starting at $400K
to $600K. Property is being sold as-is. Buyer responsible for township U&O.
Buyer Agents: Leave a business card, Buyer Agent must be present, Bring flashlight, Be careful. Listing Agent is related to seller
Open Houses
Saturday 27th 1-3PM
Sunday 28th 1-3PM
Unit Size
1,400Ft²
Days on Market
1 days
Land Size
0.26 acres
Price per sqft
$235
Property Type
House
Property Taxes
-
HOA Dues
-
Year Built
1940
Listed By
Last updated: 2 days ago (Bright MLS #PAMC2100804)
Price History
| Date / Event | Date | Event | Price |
|---|---|---|---|
| Apr 26, 2024 | Listed by Legal Real Estate LLC | $329,000 | |
| Listed by Legal Real Estate LLC | |||
| Feb 13, 2024 | Sold | $300,000 | |
| Sold | |||
| Feb 12, 2024 | In contract | - | |
| In contract | |||
| Feb 8, 2024 | Price Decreased |
$299,998
↓ $1
(0%)
|
|
| Price Decreased | |||
| Jan 26, 2024 | Price Increased |
$299,999
↑ $1
(0%)
|
|
| Price Increased | |||
Show More

Property Highlights
Garage
Fireplace
Parking Details
Has Garage
Garage Features: Additional Storage Area, Garage - Front Entry
Parking Features: Attached Garage, Off Street, On Street, Parking Garage
Attached Garage Spaces: 2
Garage Spaces: 8
Total Garage and Parking Spaces: 8
Interior Details
Bedroom Information
Bedrooms on Main Level: 2
Interior Information
Interior Features: Built-Ins, Carpet, Cedar Closet(s), Dining Area, Floor Plan - Traditional, Formal/Separate Dining Room, Kitchen - Eat-In, Pantry, Primary Bedroom - Bay Front
Appliances: Oven - Single, Range Hood, Stove, Refrigerator
Flooring Type: Hardwood
Living Area Square Feet Source: Estimated
Fireplace Information
Has Fireplace
Fireplaces: 1
Basement Information
Has Basement
Fully Finished, Connecting Stairway, Full, Heated, Improved, Interior Access, Poured Concrete, Shelving, Space For Rooms, Windows, Workshop
Exterior Details
Property Information
Property Manager Present
Ownership Interest: Fee Simple
Property Condition: Average
Year Built Source: Estimated
Building Information
Foundation Details: Stone, Concrete Perimeter
Other Structures: Above Grade, Below Grade
Roof: Flat
Structure Type: Detached
Window Features: Double Hung, Energy Efficient
Construction Materials: Vinyl Siding
Building Name: NONE AVAILABLE
Pool Information
No Pool
Lot Information
Cleared, Front Yard, Level, Rear Yard, Road Frontage, SideYard(s), Secluded
Tidal Water: N
Lot Size Dimensions: 75.00 x 150
Lot Size Source: Estimated
Land Information
Land Assessed Value: $118,330
Above Grade Information
Finished Square Feet: 1400
Finished Square Feet Source: Estimated
Financial Details
Tax Assessed Value: $118,330
Tax Year: 2023
Tax Annual Amount: $5,775
Year Assessed: 2023
Lease Considered: Yes
Utilities Details
Cooling Type: None
Heating Type: Forced Air
Cooling Fuel: None
Heating Fuel: Natural Gas
Hot Water: Natural Gas
Sewer Septic: Public Sewer
Water Source: Public
Building Info
Overview
Building
Neighborhood
Zoning
Geography
Comparables
Unit
Status
Status
Type
Beds
Baths
ft²
Price/ft²
Price/ft²
Asking Price
Listed On
Listed On
Closing Price
Sold On
Sold On
HOA + Taxes
Sold
House
3
Beds
3
Baths
1,400 ft²
$214/ft²
$300,000
Oct 27, 2023
$300,000
Feb 13, 2024
-
Sold
House
3
Beds
2
Baths
1,440 ft²
$226/ft²
$325,000
Jul 22, 2023
$325,000
Oct 13, 2023
-
Sold
House
3
Beds
2
Baths
1,374 ft²
$207/ft²
$285,000
Jun 3, 2021
$285,000
Jul 19, 2021
-
Sold
House
3
Beds
3
Baths
1,299 ft²
$222/ft²
$288,000
Jul 18, 2022
$288,000
Aug 30, 2022
-
Sold
House
3
Beds
2
Baths
1,103 ft²
$281/ft²
$310,000
Mar 19, 2023
$310,000
Jun 30, 2023
-
Sold
House
3
Beds
2
Baths
1,140 ft²
$307/ft²
$350,000
Jun 1, 2023
$350,000
Jul 6, 2023
-











































































































































