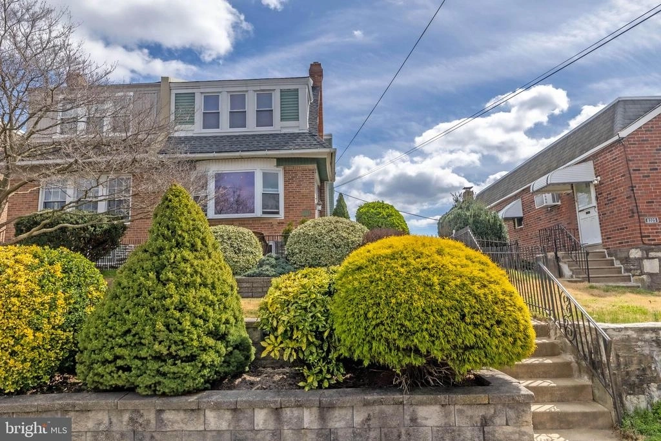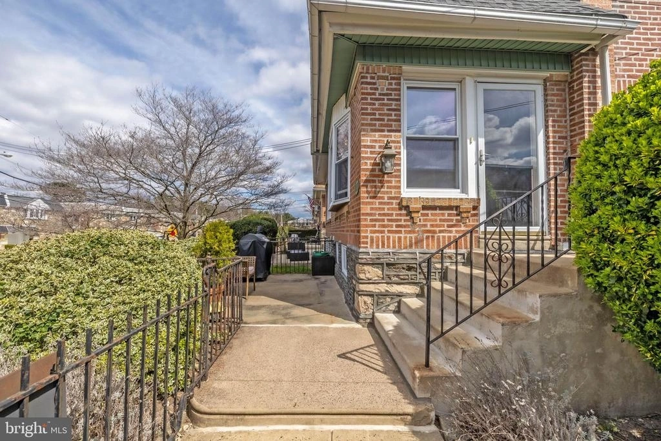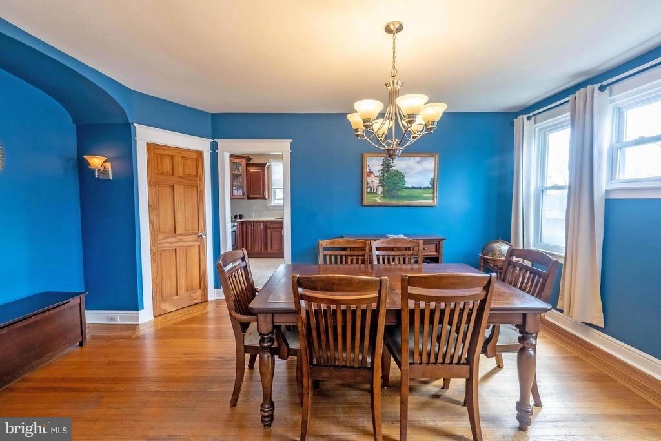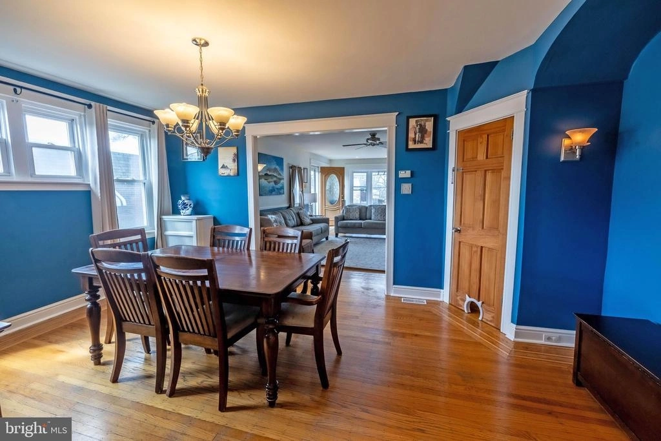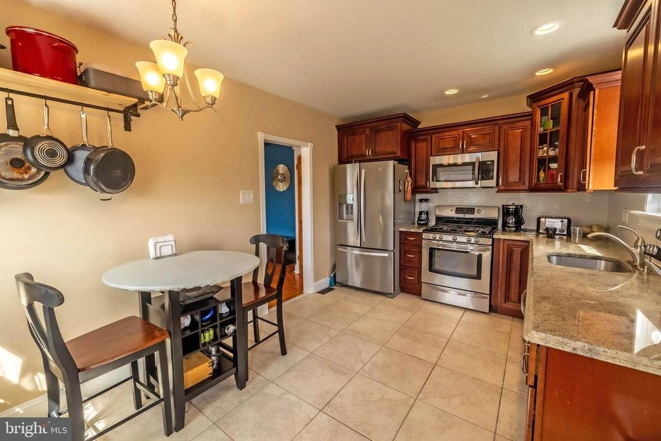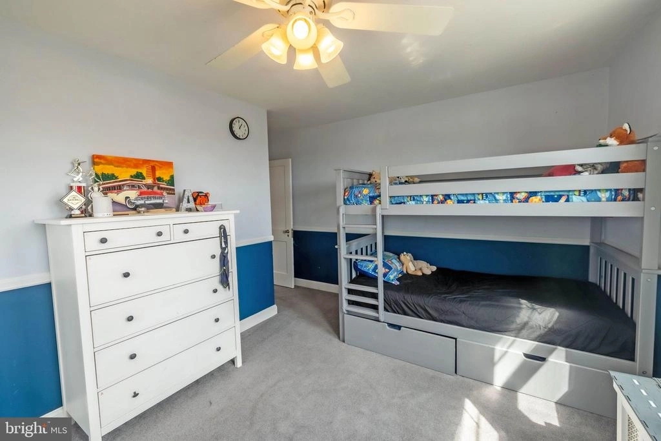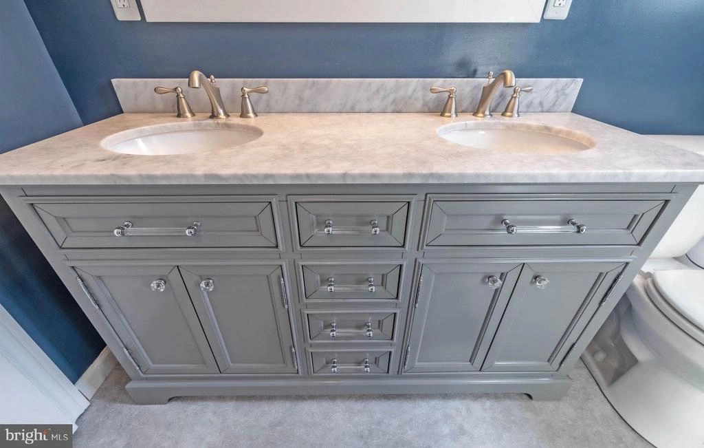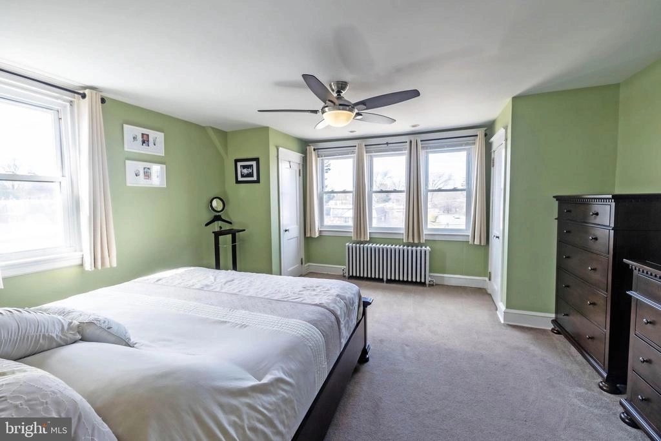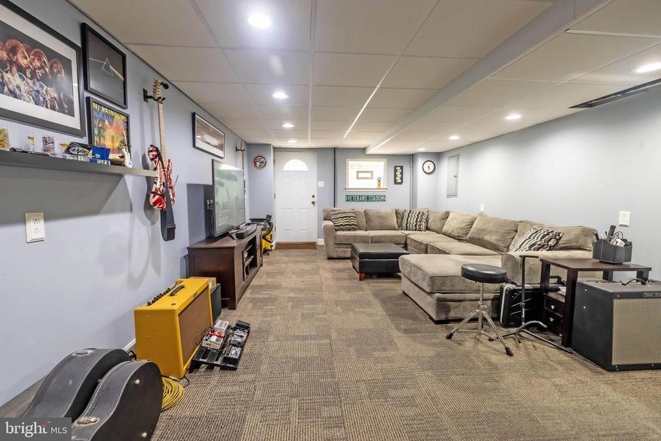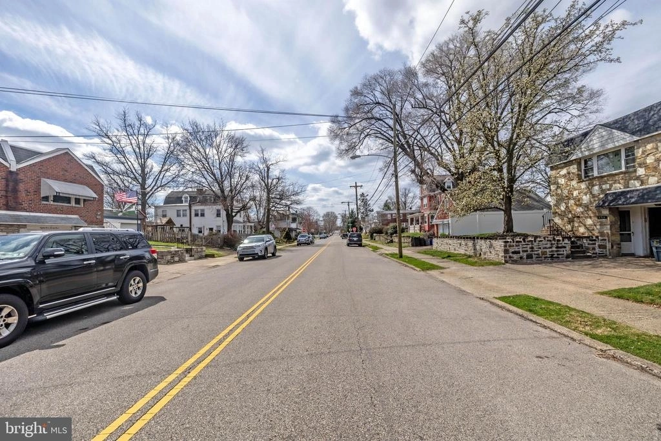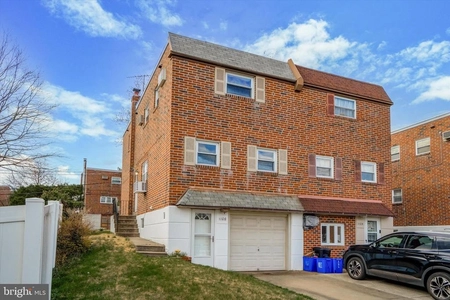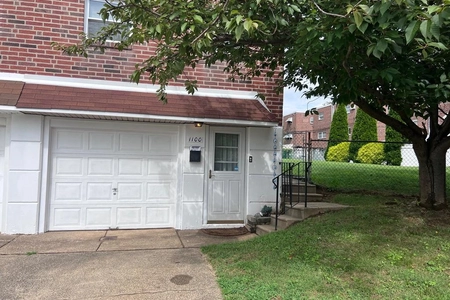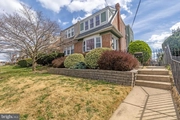









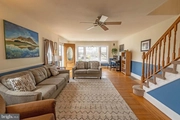
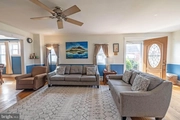



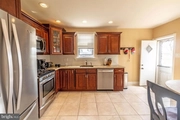
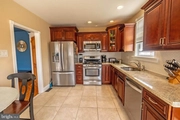


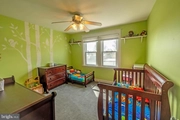

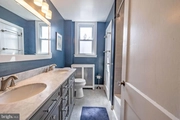





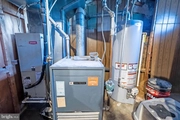
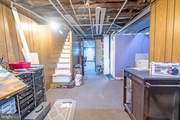
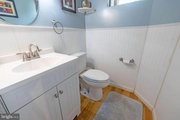

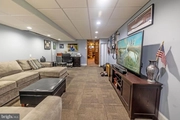


1 /
34
Video
Map
$349,000
●
House -
In Contract
8327 JEANES ST
PHILADELPHIA, PA 19111
3 Beds
2 Baths,
1
Half Bath
1410 Sqft
$1,714
Estimated Monthly
$0
HOA / Fees
About This Property
Welcome to Fox Chase! This charming, spacious and updated home
shows the love and care that the sellers are offering to the new
buyer!!! The main level features a full view storm door,
metal entrance door with leaded glass, large, bright living room
with beautiful hardwood flooring, ceiling fan, recessed lighting,
chair rail, fresh paint, and large bay window offering plenty of
natural light. The adjacent dining room features the continuation
of hardwood flooring, fresh paint , large coat closet and plenty of
windows. The gourmet kitchen is functional and stylish,
featuring beautiful beveled edged granite counters, plenty of
custom wood cabinets, recessed lighting, a S/S gas range,
microwave, a deep "D" design stainless steel sink, new S/S
dishwasher, & refrigerator, newer garbage disposal and large
ceramic tile block flooring. This straight-thru first
floor layout is great for entertaining and will make all your
gatherings memorable & enjoyable!!! But wait, exit from the kitchen
to a huge custom built deck that you have to see to believe!
Imagine hosting an outside party without even leaving your home.
The deck can also be accessed from the side yard/garden!
Heading to the upper level you will find 3 large bedrooms, a
spacious hallway , deep linen closet and a new beautiful hall bath
(2020), which is a knock-out!!! Double bowl marble sink with an
oversize vanity, designer flooring, soaking tub with shower, tiled
walls, designer wall sconces above sink w/ mirror, all adding to
the quality touches from the sellers. The main bedroom
features wall to wall carpet, lighted ceiling fan, recessed
lighting, plenty of closets & four double hung windows to let
the light in!!! The middle bedroom also offers wall-to-wall carpet,
lighted ceiling fan and a generously sized closet. The rear bedroom
stands out with wall-to-wall carpeting, chair rail, lighted ceiling
fan, and two nice size closets. The full basement is partially
finished and features new Berber carpeting and drop ceiling and
fresh paint, 4 glass block windows, a large closet for
more storage options and walk out to rear driveway through
the new metal door. The unfinished portion features 100 AMP
C/B service, the laundry area with washer, dryer and utility sink ,
40 gal gas hot water heater and gas house heater, freshly painted
powder room with wainscoting , new vinyl flooring, new sink w/
vanity and new toilet.
A radon remediation system is located in the unfinished basement section.
This home has hot water heating and Central Air on the main floor and basement.. There are upgrades, hardwood floors, custom radiator covers and fresh designer pain throughout as well as 3 new concrete sidewalk blocks (2024) and a new door to the deck to be installed. With all this home has to offer it will not be long on the market so don't miss out on this wonderful opportunity to make this your new home! With its spacious rooms, thoughtful features, and welcoming ambiance, it's the perfect place to call your own. Close to the Fox Chase Line (20 minute ride to center city), schools, transportation, restaurants, shopping, parks, and playgrounds. 1 year Home Warranty included.
A radon remediation system is located in the unfinished basement section.
This home has hot water heating and Central Air on the main floor and basement.. There are upgrades, hardwood floors, custom radiator covers and fresh designer pain throughout as well as 3 new concrete sidewalk blocks (2024) and a new door to the deck to be installed. With all this home has to offer it will not be long on the market so don't miss out on this wonderful opportunity to make this your new home! With its spacious rooms, thoughtful features, and welcoming ambiance, it's the perfect place to call your own. Close to the Fox Chase Line (20 minute ride to center city), schools, transportation, restaurants, shopping, parks, and playgrounds. 1 year Home Warranty included.
Unit Size
1,410Ft²
Days on Market
-
Land Size
0.06 acres
Price per sqft
$248
Property Type
House
Property Taxes
-
HOA Dues
-
Year Built
1974
Listed By
Last updated: 2 months ago (Bright MLS #PAPH2330378)
Price History
| Date / Event | Date | Event | Price |
|---|---|---|---|
| Mar 28, 2024 | In contract | - | |
| In contract | |||
| Mar 24, 2024 | Listed by RE/MAX Regency Realty | $349,000 | |
| Listed by RE/MAX Regency Realty | |||
Property Highlights
Air Conditioning
Parking Details
Parking Features: Driveway, On Street
Interior Details
Bedroom Information
Bedrooms on 1st Upper Level: 3
Bathroom Information
Full Bathrooms on 1st Upper Level: 1
Half Bathrooms on 1st Lower Level: 1
Interior Information
Interior Features: Carpet, Ceiling Fan(s), Chair Railings, Kitchen - Eat-In, Kitchen - Gourmet, Primary Bath(s), Recessed Lighting, Tub Shower, Window Treatments, Wood Floors
Appliances: Built-In Microwave, Dishwasher, Dryer, Built-In Range, Oven/Range - Gas, Refrigerator, Stainless Steel Appliances, Washer, Water Heater
Flooring Type: Carpet, Ceramic Tile, Hardwood, Vinyl
Living Area Square Feet Source: Assessor
Room Information
Laundry Type: Lower Floor
Basement Information
Has Basement
Partially Finished
Exterior Details
Property Information
Ownership Interest: Fee Simple
Year Built Source: Assessor
Building Information
Foundation Details: Other
Other Structures: Above Grade, Below Grade
Structure Type: Twin/Semi-Detached
Construction Materials: Masonry
Outdoor Living Structures: Deck(s), Patio(s)
Pool Information
No Pool
Lot Information
Tidal Water: N
Lot Size Dimensions: 28.00 x 100.00
Lot Size Source: Assessor
Land Information
Land Assessed Value: $260,300
Above Grade Information
Finished Square Feet: 1410
Finished Square Feet Source: Assessor
Financial Details
County Tax: $0
County Tax Payment Frequency: Annually
City Town Tax: $1,644
City Town Tax Payment Frequency: Annually
Tax Assessed Value: $260,300
Tax Year: 2022
Tax Annual Amount: $3,643
Year Assessed: 2023
Utilities Details
Central Air
Cooling Type: Ceiling Fan(s), Central A/C, Window Unit(s)
Heating Type: Hot Water
Cooling Fuel: Electric
Heating Fuel: Natural Gas
Hot Water: Natural Gas
Sewer Septic: Public Sewer
Water Source: Public
Building Info
Overview
Building
Neighborhood
Zoning
Geography
Comparables
Unit
Status
Status
Type
Beds
Baths
ft²
Price/ft²
Price/ft²
Asking Price
Listed On
Listed On
Closing Price
Sold On
Sold On
HOA + Taxes
Sold
House
3
Beds
2
Baths
1,440 ft²
$226/ft²
$325,000
Apr 29, 2023
$325,000
Jul 21, 2023
-
Sold
House
3
Beds
2
Baths
1,080 ft²
$310/ft²
$335,000
Jun 2, 2023
$335,000
Jul 12, 2023
-
Sold
House
3
Beds
3
Baths
1,200 ft²
$296/ft²
$355,000
Sep 29, 2023
$355,000
Jan 12, 2024
-
Sold
House
3
Beds
4
Baths
1,744 ft²
$189/ft²
$330,000
Oct 15, 2018
$330,000
Jan 14, 2019
-
Sold
House
3
Beds
2
Baths
1,208 ft²
$248/ft²
$300,000
Jun 5, 2023
$300,000
Sep 15, 2023
-
Sold
House
3
Beds
3
Baths
1,575 ft²
$206/ft²
$325,000
Jun 9, 2023
$325,000
Oct 3, 2023
-




