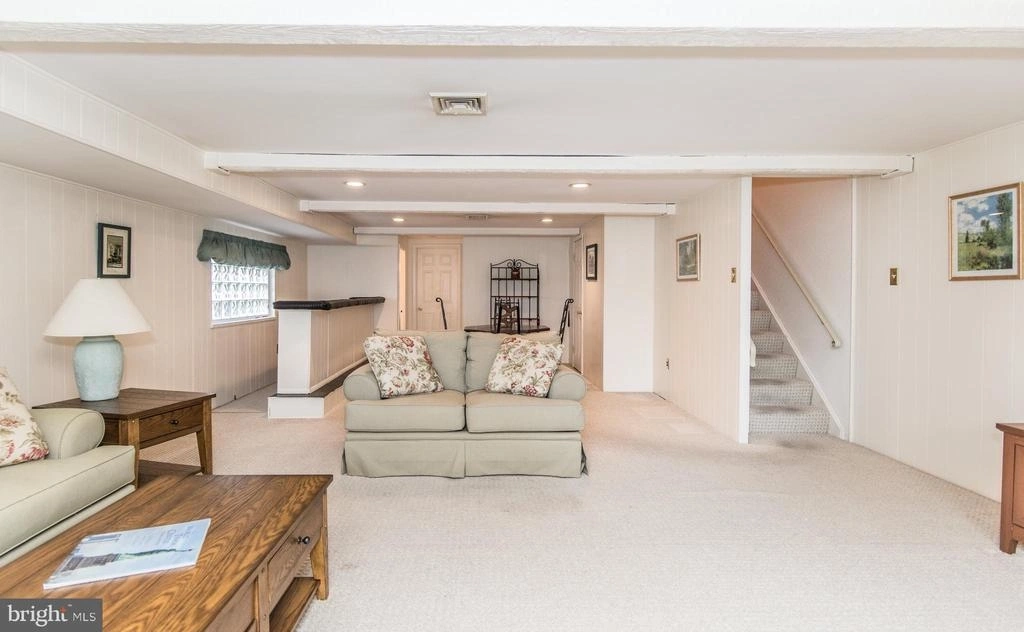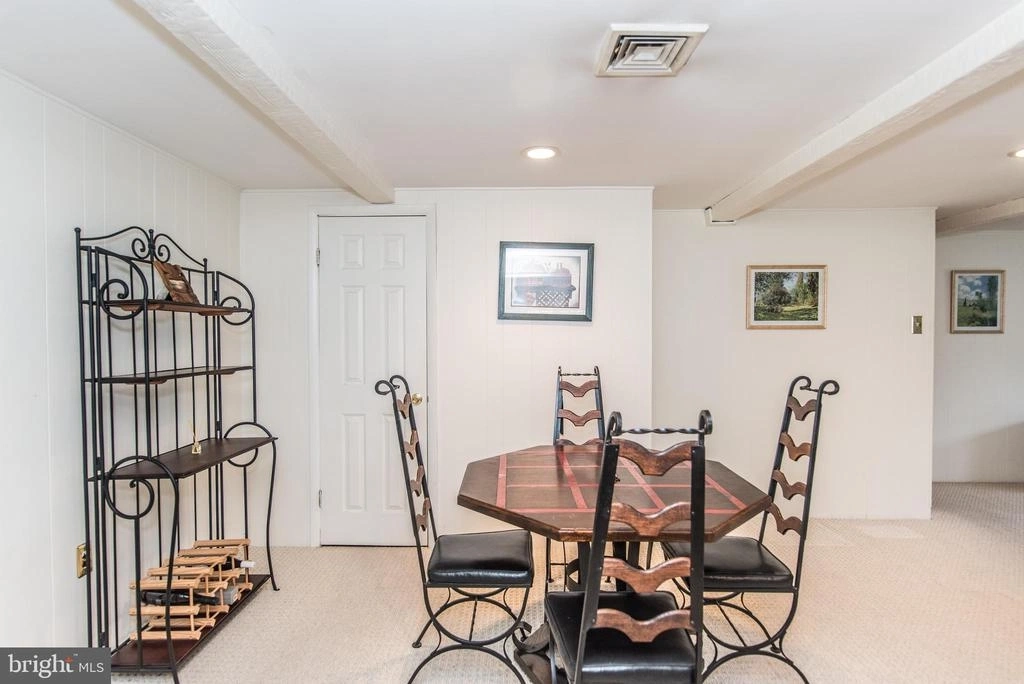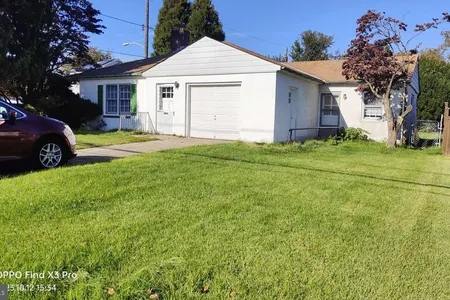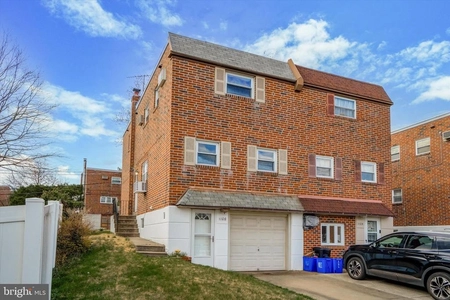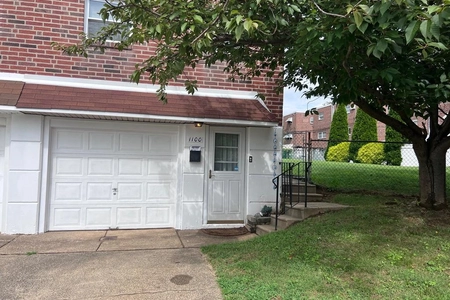



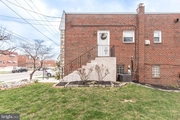



























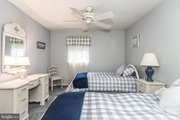





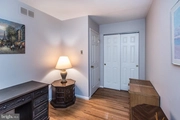












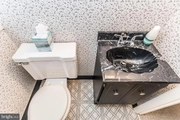







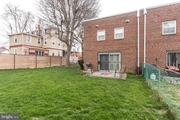





1 /
65
Map
$309,900
●
House -
In Contract
704 STRAHLE ST
PHILADELPHIA, PA 19111
3 Beds
3 Baths,
2
Half Baths
1220 Sqft
$1,522
Estimated Monthly
$0
HOA / Fees
About This Property
Welcome to this spacious Fox Chase 3 bedroom 1 full AND 2 half bath
twin rancher with a sizable side and rear yard. Entering the home,
you're greeted by a charming living room featuring hardwood floors
and a magnificent bow window that floods the space with natural
light. The dining area and hallway also showcase the same hardwood
flooring, creating a seamless flow throughout the main areas. The
eat-in kitchen is equipped with some stainless steel appliances
including a French door refrigerator, wall oven, cooktop, counter
microwave, and dishwasher. The ceramic tile backsplash adds a nice
touch to the space. This home offers 3 generous bedrooms, 1
featuring hardwood floors and the others with wall-to-wall
carpeting. While 2 bedrooms boast ceiling fans and ample closet
space, 1 bedroom additionally includes a private powder room and a
spacious walk-in closet. The hall bathroom features a three-piece
setup with ceramic tile flooring, an oversized vanity offering
plenty of storage, a large mirror, and recessed lighting.
Continuing through the main level, you'll find ample closets in the
hallway providing convenient storage options. This level also
offers access to the finished lower level, which is perfect for
additional living space or entertaining. The lower level is
completely finished and features wall-to-wall carpeting, a newer
sliding glass door leading to the rear patio and yard, and a
built-in dry bar with a glass block window. Additionally, there's a
dining area, a powder room with a glass block window, a large
storage closet, and a laundry room equipped with a washer and
dryer. Convenience is further enhanced with inside access to the
one-car garage, complete with an opener for added security and ease
of use. **Additional notes: Roof is new as of February 2022 and has
a 10 YEAR TRANSFERABLE Warranty, Windows throughout the home are
newer, newer concrete driveway and sidewalks. **
Unit Size
1,220Ft²
Days on Market
-
Land Size
0.12 acres
Price per sqft
$254
Property Type
House
Property Taxes
-
HOA Dues
-
Year Built
1966
Listed By

Last updated: 14 hours ago (Bright MLS #PAPH2334402)
Price History
| Date / Event | Date | Event | Price |
|---|---|---|---|
| Apr 27, 2024 | In contract | - | |
| In contract | |||
| Apr 23, 2024 | Relisted | $309,900 | |
| Relisted | |||
| Mar 25, 2024 | In contract | - | |
| In contract | |||
| Mar 22, 2024 | Listed by Re/Max One Realty | $309,900 | |
| Listed by Re/Max One Realty | |||
Property Highlights
Garage
Air Conditioning
Parking Details
Has Garage
Garage Features: Garage - Front Entry, Garage Door Opener, Inside Access
Parking Features: Attached Garage, Driveway
Attached Garage Spaces: 1
Garage Spaces: 1
Total Garage and Parking Spaces: 2
Interior Details
Bedroom Information
Bedrooms on Main Level: 3
Bathroom Information
Half Bathrooms on 1st Lower Level: 1
Interior Information
Interior Features: Bar, Carpet, Ceiling Fan(s), Dining Area, Exposed Beams, Floor Plan - Traditional, Kitchen - Eat-In, Recessed Lighting, Tub Shower, Walk-in Closet(s), Wood Floors
Appliances: Cooktop, Dishwasher, Dryer, Oven - Wall, Refrigerator, Stainless Steel Appliances, Washer
Flooring Type: Hardwood, Ceramic Tile, Carpet
Living Area Square Feet Source: Assessor
Room Information
Laundry Type: Lower Floor
Basement Information
Has Basement
Daylight, Full, Fully Finished, Garage Access, Heated, Improved, Interior Access, Walkout Level, Windows
Exterior Details
Property Information
Ownership Interest: Fee Simple
Property Condition: Very Good
Year Built Source: Assessor
Building Information
Foundation Details: Other
Other Structures: Above Grade, Below Grade
Roof: Rubber
Structure Type: Twin/Semi-Detached
Window Features: Bay/Bow
Construction Materials: Masonry
Outdoor Living Structures: Patio(s)
Pool Information
No Pool
Lot Information
SideYard(s), Rear Yard
Tidal Water: N
Lot Size Dimensions: 45.00 x 113.00
Lot Size Source: Assessor
Land Information
Land Assessed Value: $267,000
Above Grade Information
Finished Square Feet: 1220
Finished Square Feet Source: Assessor
Financial Details
County Tax: $0
County Tax Payment Frequency: Annually
City Town Tax: $1,686
City Town Tax Payment Frequency: Annually
Tax Assessed Value: $267,000
Tax Year: 2022
Tax Annual Amount: $3,737
Year Assessed: 2023
Utilities Details
Central Air
Cooling Type: Central A/C
Heating Type: Forced Air
Cooling Fuel: Electric
Heating Fuel: Natural Gas
Hot Water: Natural Gas
Sewer Septic: Public Sewer
Water Source: Public
Building Info
Overview
Building
Neighborhood
Zoning
Geography
Comparables
Unit
Status
Status
Type
Beds
Baths
ft²
Price/ft²
Price/ft²
Asking Price
Listed On
Listed On
Closing Price
Sold On
Sold On
HOA + Taxes
Sold
House
3
Beds
2
Baths
1,208 ft²
$273/ft²
$330,000
Sep 20, 2023
$330,000
Nov 20, 2023
-
Sold
House
3
Beds
3
Baths
1,554 ft²
$180/ft²
$280,000
Jun 19, 2019
$280,000
Aug 14, 2019
-
Sold
House
3
Beds
3
Baths
1,742 ft²
$152/ft²
$264,000
Jun 16, 2023
$264,000
Jul 19, 2023
-
Sold
House
3
Beds
2
Baths
1,392 ft²
$201/ft²
$280,000
Jan 20, 2022
$280,000
Feb 25, 2022
-
Sold
House
3
Beds
2
Baths
1,034 ft²
$310/ft²
$321,000
Jul 24, 2023
$321,000
Aug 29, 2023
-
Sold
House
3
Beds
3
Baths
1,572 ft²
$226/ft²
$355,000
Jan 21, 2021
$355,000
Apr 2, 2021
-
About Northeast Philadelphia
Similar Homes for Sale
Nearby Rentals

$1,700 /mo
- 2 Beds
- 1 Bath
- 1,680 ft²

$1,554 /mo
- 2 Beds
- 1 Bath
- 796 ft²













































