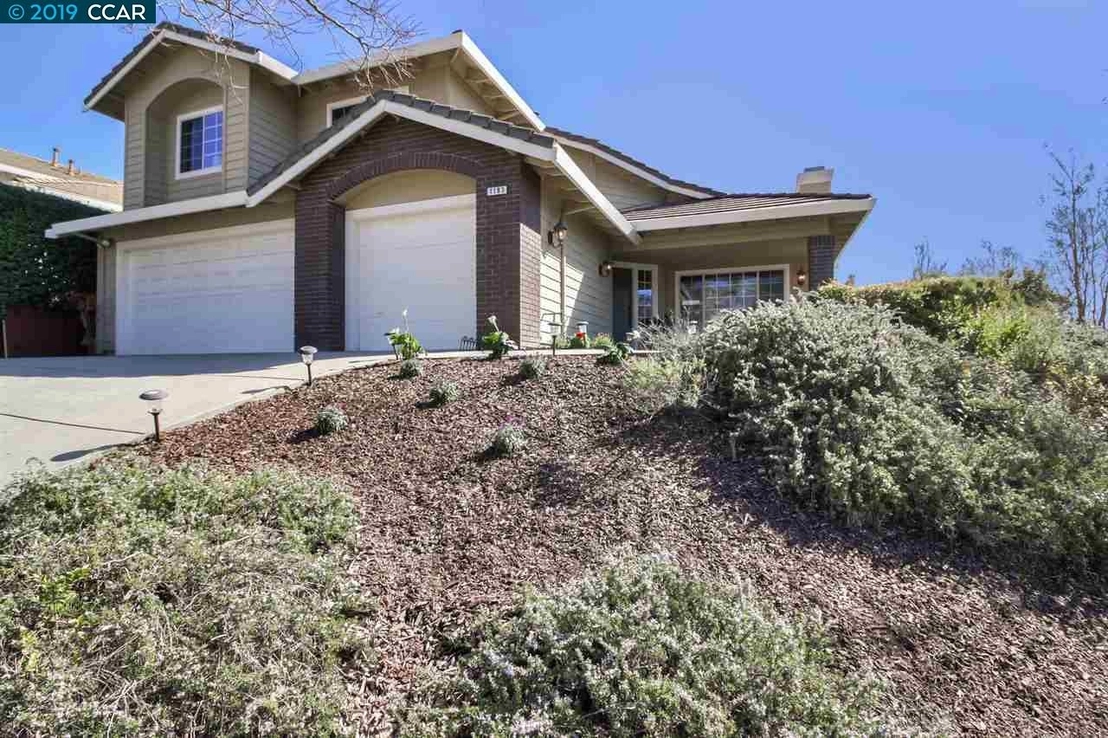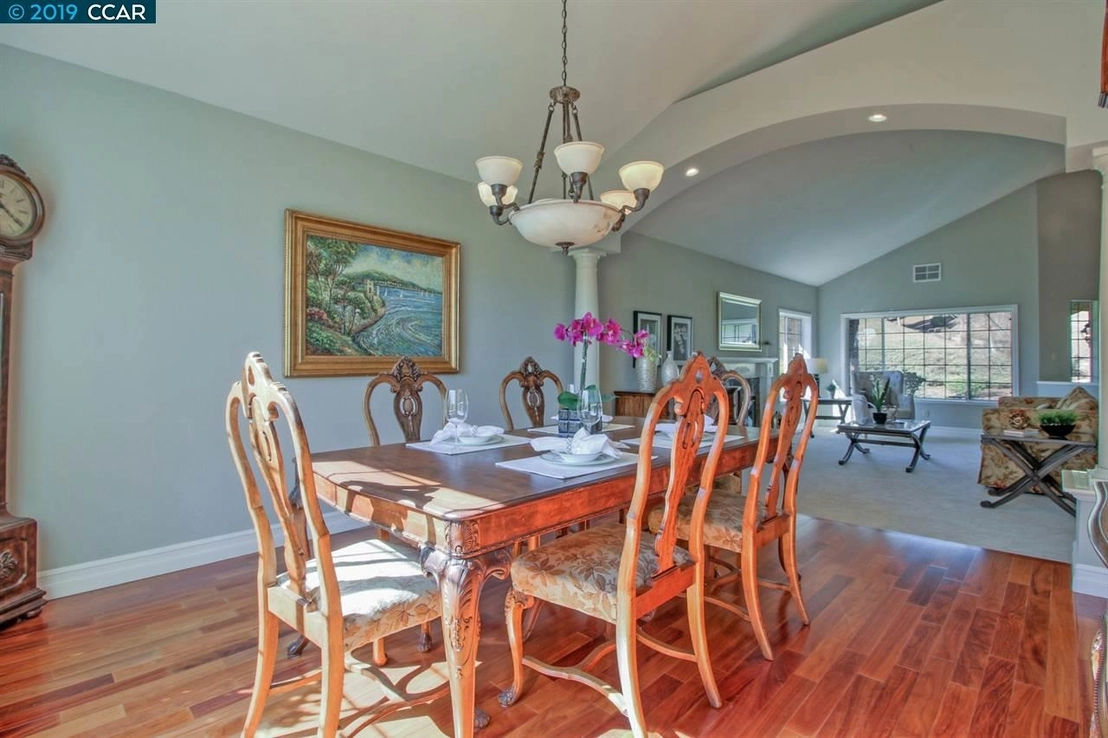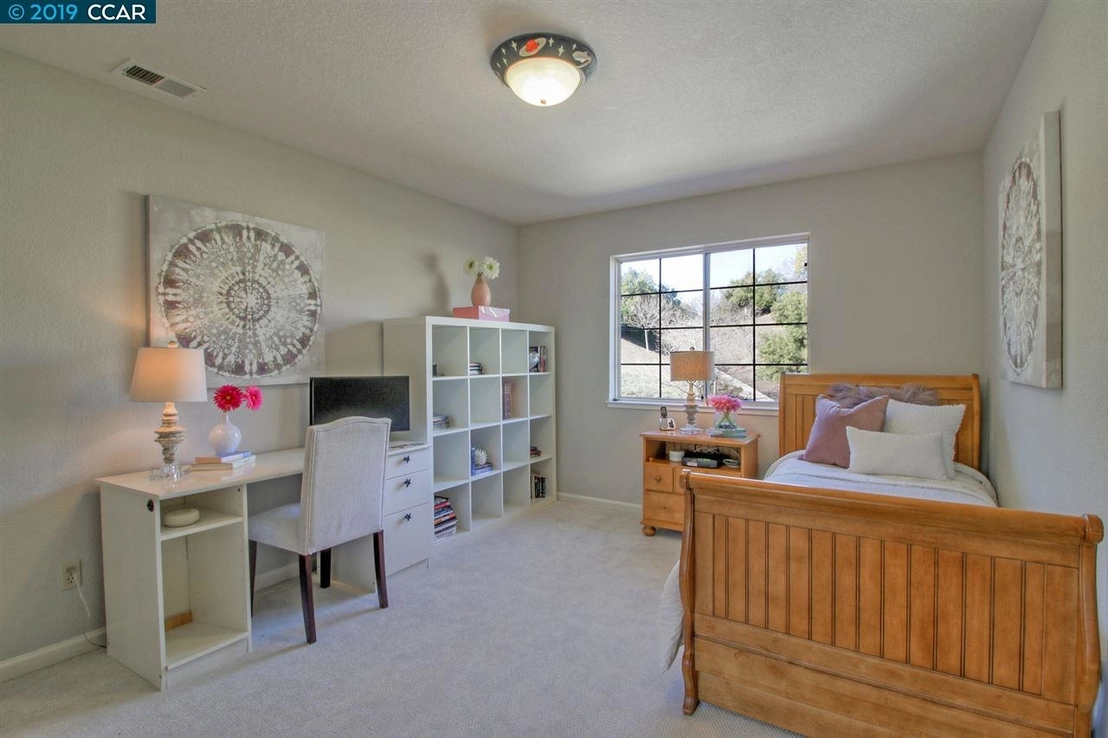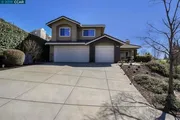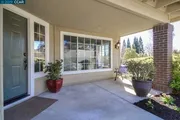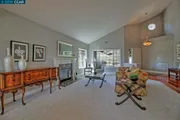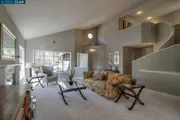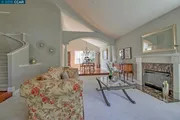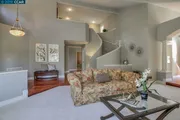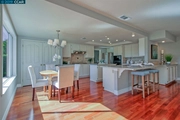$1,703,913*
●
House -
Off Market
1183 Cheshire Cir
DANVILLE, CA 94506
4 Beds
3 Baths
3401 Sqft
$1,215,000 - $1,483,000
Reference Base Price*
26.31%
Since Jun 1, 2019
CA-San Francisco
Primary Model
Sold Jul 10, 2019
$1,308,000
Seller
Sold Jun 23, 2004
$920,000
Buyer
Seller
$736,000
by Professional Mortgage Corp
Mortgage Due Jul 01, 2034
About This Property
Khrista Jarvis - Agt: - Wonderful home on a corner lot
with stunning views of the surrounding hills located in the
prestigious gated community of Bettencourt Ranch. Interior features
include designer paint, neutral brand-new carpet, and hardwood
flooring. The fabulous kitchen features granite countertops with a
custom backsplash, recently refinished cabinetry and a wet bar. A
highly sought-after downstairs bedroom and full bathroom is perfect
for guests or in-laws. The master bedroom is abundant in size and
offers a seating area with fireplace and picturesque windows with
beautiful views. Enjoy the outdoors in a fabulous backyard with
amazing views, plush new lawn, and gorgeous landscaping. Located
near parks, recreation, Blackhawk Plaza and zoned in the top-rated
San Ramon Valley School District.
The manager has listed the unit size as 3401 square feet.
The manager has listed the unit size as 3401 square feet.
Unit Size
3,401Ft²
Days on Market
-
Land Size
0.17 acres
Price per sqft
$397
Property Type
House
Property Taxes
-
HOA Dues
$17
Year Built
1995
Price History
| Date / Event | Date | Event | Price |
|---|---|---|---|
| Jun 9, 2023 | Sold | $2,150,000 | |
| Sold | |||
| Jul 10, 2019 | Sold to Shanda M Nudelman, Steven J... | $1,308,000 | |
| Sold to Shanda M Nudelman, Steven J... | |||
| May 30, 2019 | No longer available | - | |
| No longer available | |||
| Mar 24, 2019 | Price Decreased |
$1,349,000
↓ $51K
(3.6%)
|
|
| Price Decreased | |||
| Feb 20, 2019 | Listed | $1,400,000 | |
| Listed | |||
Show More

Property Highlights
Fireplace
Air Conditioning
Garage



