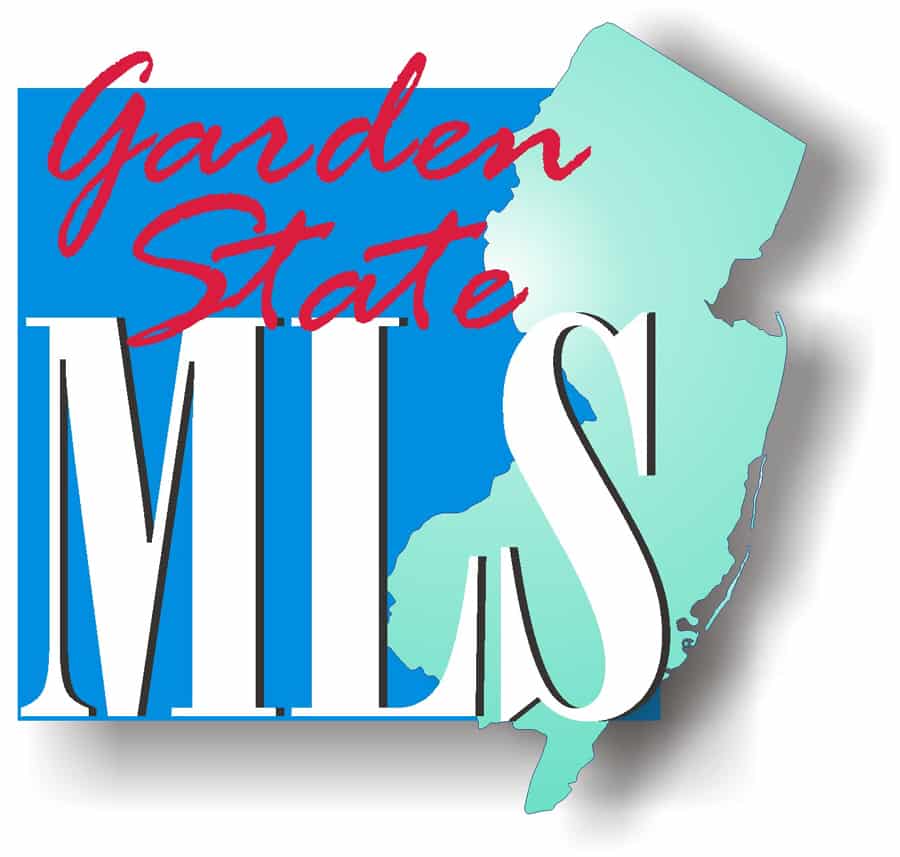Morris


1114 Sussex Tpke




































1 /
36
Map
$699,000
●
House -
In Contract
1114 Sussex Tpke
Randolph Twp., NJ 07869
4 Beds
3 Baths,
1
Half Bath
$3,433
Estimated Monthly
$0
HOA / Fees
About This Property
This sun drenched Center Hall Colonial with spacious rooms & a
great floor plan is situated on a beautiful, park-like property.
The large formal entry welcomes your guests & features 2
closets. Formal Living Room set up as playroom by current
owners is light, bright & roomy. Fabulous eat-in kitchen
features a desk area, sliders out to the beautiful backyard, tons
of storage and has plenty of room for your guests to hang out while
you're entertaining. The kitchen flows seamlessly into a
fabulous formal Dining Room on one side and a beautiful Family Room
on the other, as well as the laundry/mud room. Upstairs you
will find 4 spacious bedrooms & 2 full baths, including a large
Primary suite complete with huge walk-in closet, oversized bathroom
with corner tub and two additional closets. The finished
basement with 9' ceilings adds additional living space; perfect for
a home office, gym and/or rec space. Included are high-end,
custom window treatments throughout. Plenty of off street
parking and conveniently located in Eastern Randolph you won't want
to miss this fabulous home! Deck & Fireplace are conveyed
"as-is", no known issues.
Unit Size
-
Days on Market
-
Land Size
-
Price per sqft
-
Property Type
House
Property Taxes
$1,042
HOA Dues
-
Year Built
1990
Listed By
Last updated: 2 months ago (GSMLS #3890993)
Price History
| Date / Event | Date | Event | Price |
|---|---|---|---|
| Mar 22, 2024 | In contract | - | |
| In contract | |||
| Mar 15, 2024 | Listed by Keller Williams Realty | $699,000 | |
| Listed by Keller Williams Realty | |||
|
|
|||
|
This sun drenched Center Hall Colonial with spacious rooms & a
great floor plan is situated on a beautiful, park-like property.
The large formal entry welcomes your guests & features 2 closets.
Formal Living Room set up as playroom by current owners is light,
bright & roomy. Fabulous eat-in kitchen features a desk area,
sliders out to the beautiful backyard, tons of storage and has
plenty of room for your guests to hang out while you're
entertaining. The kitchen flows…
|
|||
Property Highlights
Garage
Air Conditioning
Parking Details
Garage Spaces: 2
Driveway Description: 2 Car Width, Blacktop, Off-Street Parking
Garage Description: Attached Garage, Garage Under
Interior Details
Bedroom Information
Master Bedroom Description: Walk-In Closet
Bedroom 1 Dimensions: 16x14
Bedroom 2 Dimensions: 12x10
Bedroom 3 Dimensions: 14x11
Bedroom 4 Dimensions: 15x14
Bedroom 1 Level: Second
Bedroom 2 Level: Second
Bedroom 3 Level: Second
Bedroom 4 Level: Second
Bathroom Information
Half Bathrooms: 1
Full Bathrooms: 2
Master Bathroom Description: Jetted Tub, Stall Shower
Interior Information
Interior Features: Blinds, Drapes, Walk-In Closet, Window Treatments
Appliances: Carbon Monoxide Detector, Dryer, Microwave Oven, Range/Oven-Gas, Refrigerator, Washer
Flooring : Carpeting, Tile, Vinyl-Linoleum, Wood
Water Heater: Gas
Room Information
Rooms: 9
Level 1 Rooms: DiningRm, FamilyRm, Foyer, Kitchen, Laundry, LivingRm, MudRoom, PowderRm
Level 2 Rooms: 4 Or More Bedrooms, Bath Main, Bath(s) Other
Kitchen Area Description: Eat-In Kitchen
Kitchen Level: First
Kitchen Dimensions: 22x14
Dining Room Level: First
Dining Room Dimensions: 17x14
Living Room Level: First
Living Room Dimensions: 17x14
Family Room Level: First
Family Room Dimensions: 17x14
Fireplace Information
Wood Burning
Fireplaces: 1
Basement Information
Has Basement
Basement Description: Finished
Exterior Details
Property Information
Style: Colonial
Year Built Description: Standing
Financial Details
Tax Rate: 2.760
Tax Rate Year: 2023
Tax Year: 2023
Tax Amount: $12,500
Assessment Building: $320,100
Assessment Land: $132,800
Assessment Total : $452,900
Utilities Details
Cooling Type: 1 Unit, Central Air
Heating Type: 1 Unit, Forced Hot Air
Heating Fuel: Gas-Natural
Water Source: Public Water
Sewer Septic: Septic 4 Bedroom Town Verified
Utilities: Electric, Gas-Natural
Services: Garbage Included






































