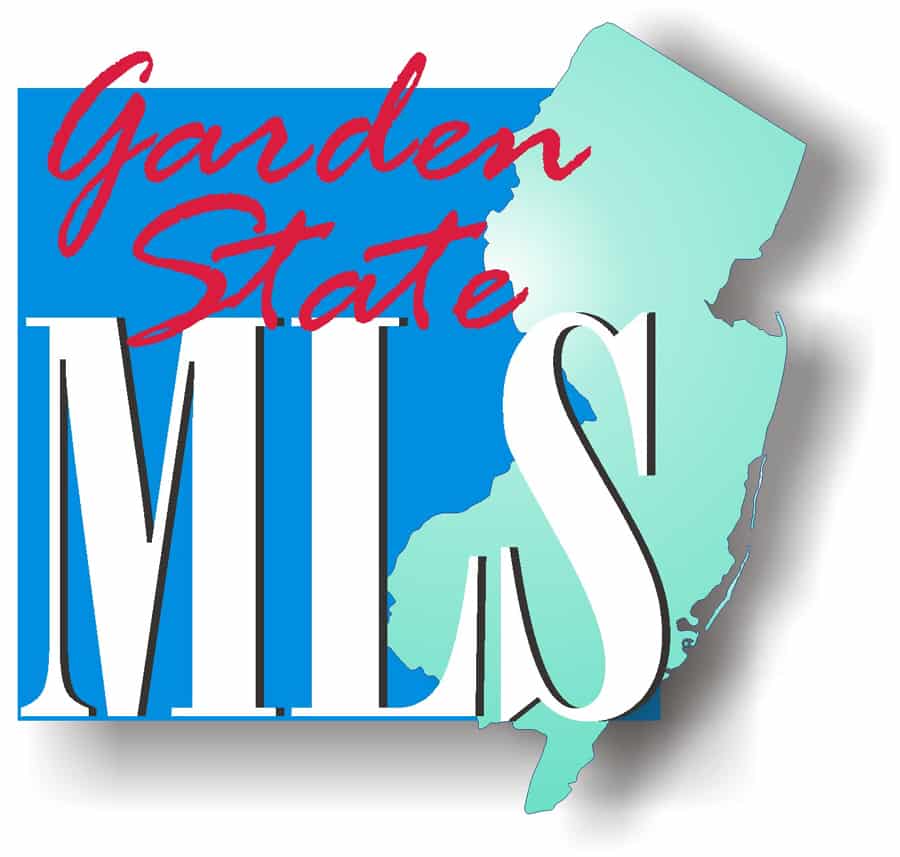Morris


6 Misty Mountain Rd

















1 /
17
Map
$699,000
●
House -
In Contract
6 Misty Mountain Rd
Randolph Twp., NJ 07869
4 Beds
3 Baths,
1
Half Bath
$3,433
Estimated Monthly
$0
HOA / Fees
About This Property
Nestled within the picturesque Woodland Ridge area of Randolph, New
Jersey, sits this charming 4-bedroom, 2 and 1/2 bath home that
exudes warmth and comfort. This inviting residence offers a
spacious layout perfect for living and entertaining alike.
The main floor boasts a welcoming foyer leading into a bright and
airy living room, ideal for gathering with loved ones. A
well-appointed kitchen with modern appliances and ample counter
space flows seamlessly into the adjacent dining area, creating an
inviting atmosphere for meals together. Upstairs, four generously
sized bedrooms provide peaceful retreats, including a master suite
with its own private bath for added convenience. Outside, a
backyard oasis awaits, offering plenty of space for outdoor
activities and relaxation. With its desirable location and
thoughtful design, this home is sure to enchant discerning
buyers seeking the quintessential suburban lifestyle.
Unit Size
-
Days on Market
-
Land Size
-
Price per sqft
-
Property Type
House
Property Taxes
$983
HOA Dues
-
Year Built
1969
Listed By
Last updated: 2 months ago (GSMLS #3889378)
Price History
| Date / Event | Date | Event | Price |
|---|---|---|---|
| Mar 20, 2024 | In contract | - | |
| In contract | |||
| Mar 6, 2024 | Listed by COLDWELL BANKER REALTY | $699,000 | |
| Listed by COLDWELL BANKER REALTY | |||
Property Highlights
Garage
Air Conditioning
Parking Details
Garage Spaces: 2
Driveway Description: 2 Car Width
Garage Description: Attached Garage
Interior Details
Bedroom Information
Master Bedroom Description: Full Bath
Bedroom 1 Dimensions: 15x13
Bedroom 2 Dimensions: 13x11
Bedroom 3 Dimensions: 13x10
Bedroom 4 Dimensions: 13x9
Bedroom 1 Level: Ground
Bedroom 2 Level: Second
Bedroom 3 Level: Second
Bedroom 4 Level: Second
Bathroom Information
Half Bathrooms: 1
Full Bathrooms: 2
Master Bathroom Description: Stall Shower
Interior Information
Appliances: Dishwasher, Dryer, Generator-Built-In, Kitchen Exhaust Fan, Microwave Oven, Range/Oven-Electric, Refrigerator, Sump Pump, Washer
Flooring : Carpeting, Tile, Wood
Water Heater: Gas
Room Information
Rooms: 8
Level 1 Rooms: Living Room
Level 2 Rooms: 4 Or More Bedrooms, Bath Main, Bath(s) Other
Other Room 1 Description: PowderRm
Other Room 1 Level: First
Other Room 2 Description: Bathroom
Other Room 2 Level: Second
Other Room 4 Description: Bathroom
Other Room 4 Level: Second
Kitchen Area Description: Center Island, Eat-In Kitchen
Kitchen Level: Ground
Kitchen Dimensions: 15x11
Dining Area Description: Formal Dining Room
Dining Room Level: First
Dining Room Dimensions: 13x11
Living Room Level: First
Living Room Dimensions: 19x13
Family Room Level: Ground
Family Room Dimensions: 23x12
Fireplace Information
Wood Burning
Fireplaces: 1
Basement Information
Has Basement
Basement Description: Unfinished
Exterior Details
Property Information
Style: Split Level
Year Built Description: Approximate
Lot Information
Lot Description: Level Lot
Financial Details
Tax Rate: 2.760
Tax Rate Year: 2023
Tax Year: 2023
Tax Amount: $11,796
Assessment Building: $228,200
Assessment Land: $199,200
Assessment Total : $427,400
Utilities Details
Cooling Type: 2 Units, Central Air
Heating Type: Baseboard - Hotwater, Multi-Zone
Heating Fuel: Gas-Natural
Water Source: Public Water
Sewer Septic: Public Sewer
Utilities: Gas-Natural
Services: Cable TV



















