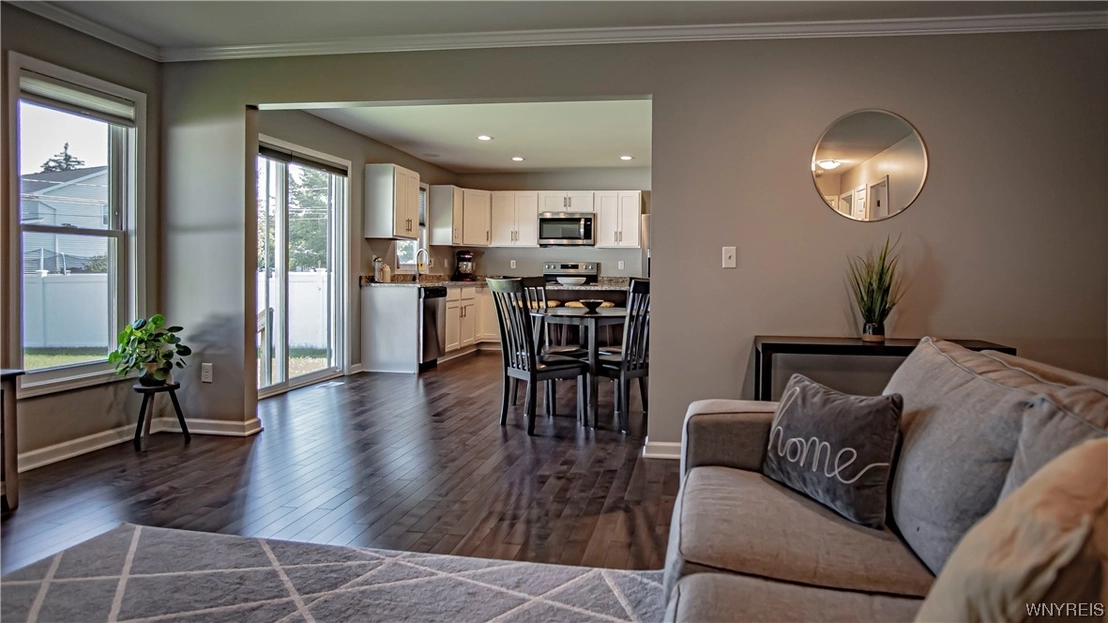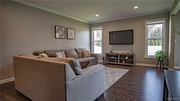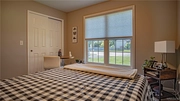$360,000
●
House -
Off Market
1104 Maple Road
Amherst, NY 14221
3 Beds
2 Baths
$362,723
RealtyHop Estimate
-0.62%
Since Oct 1, 2023
National-US
Primary Model
About This Property
Why build when its already been done for you?! This Marrano 2019
built ranch home in Williamsville is just what you've been looking
for. This lovely open floor plan offers 3 bedrooms,2 full baths & 2
car garage. Accommodating kitchen furnishes soft-touch white
cabinets, contrast cherry island w/ breakfast bar, granite
counters, stunning hardwood floor, stainless steel appliances &
pantry. An attractive family room offers a cozy neutral palette and
beautiful Pella windows overlooking the expansive fully vinyl
fenced yard. Upgrades include all soft touch cabinets, granite
counters, tankless H2O, Skybell Door Security, Programmable
thermostat, dimmer lighting, Pella Windows,Stone front facia
accent, Garage with epoxy floors, custom blinds, tall basement
ceilings & so much more. 1st floor laundry room. Square Footage
adjusted after recent appraisal.
Unit Size
-
Days on Market
209 days
Land Size
0.31 acres
Price per sqft
-
Property Type
House
Property Taxes
$565
HOA Dues
-
Year Built
2019
Last updated: 8 months ago (NYSAMLS #B1457476)
Price History
| Date / Event | Date | Event | Price |
|---|---|---|---|
| Sep 27, 2023 | Sold to Patrick Cook | $360,000 | |
| Sold to Patrick Cook | |||
| Jul 27, 2023 | In contract | - | |
| In contract | |||
| Jul 21, 2023 | Price Decreased |
$365,000
↓ $10K
(2.7%)
|
|
| Price Decreased | |||
| Jul 3, 2023 | Relisted | $375,000 | |
| Relisted | |||
| Jul 2, 2023 | In contract | - | |
| In contract | |||
Show More

Property Highlights
Garage
Air Conditioning

















































































