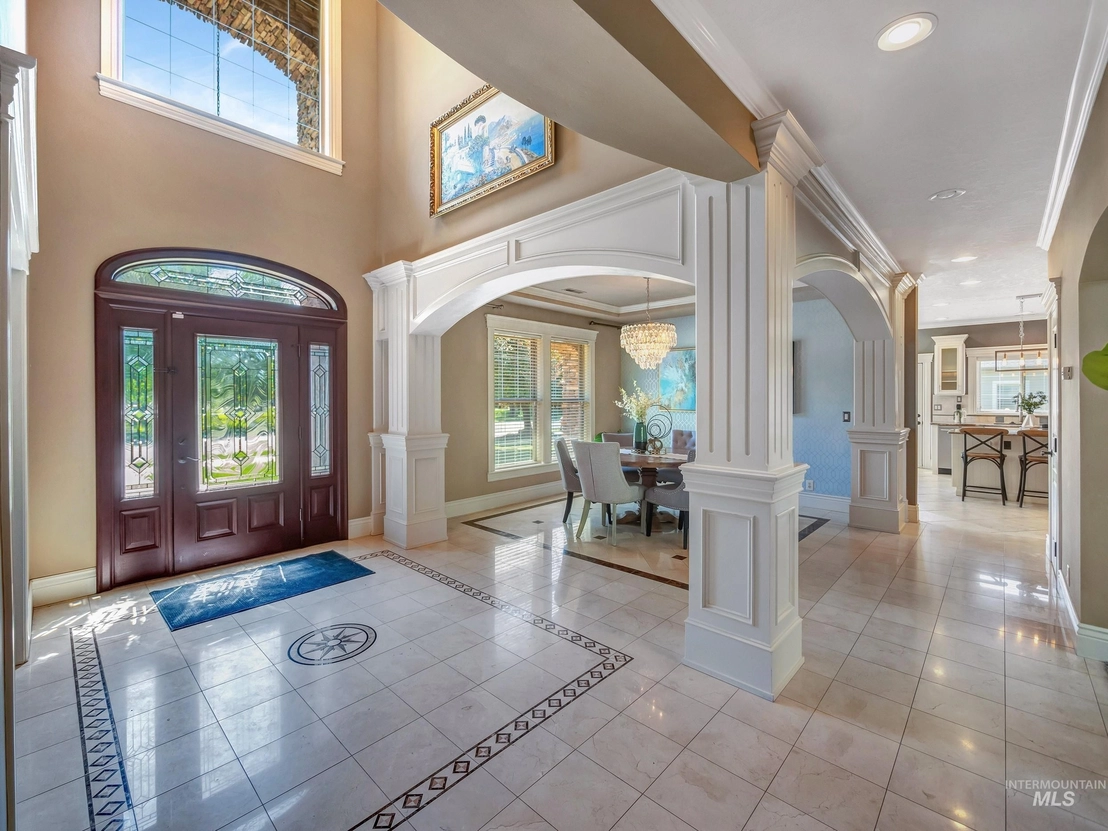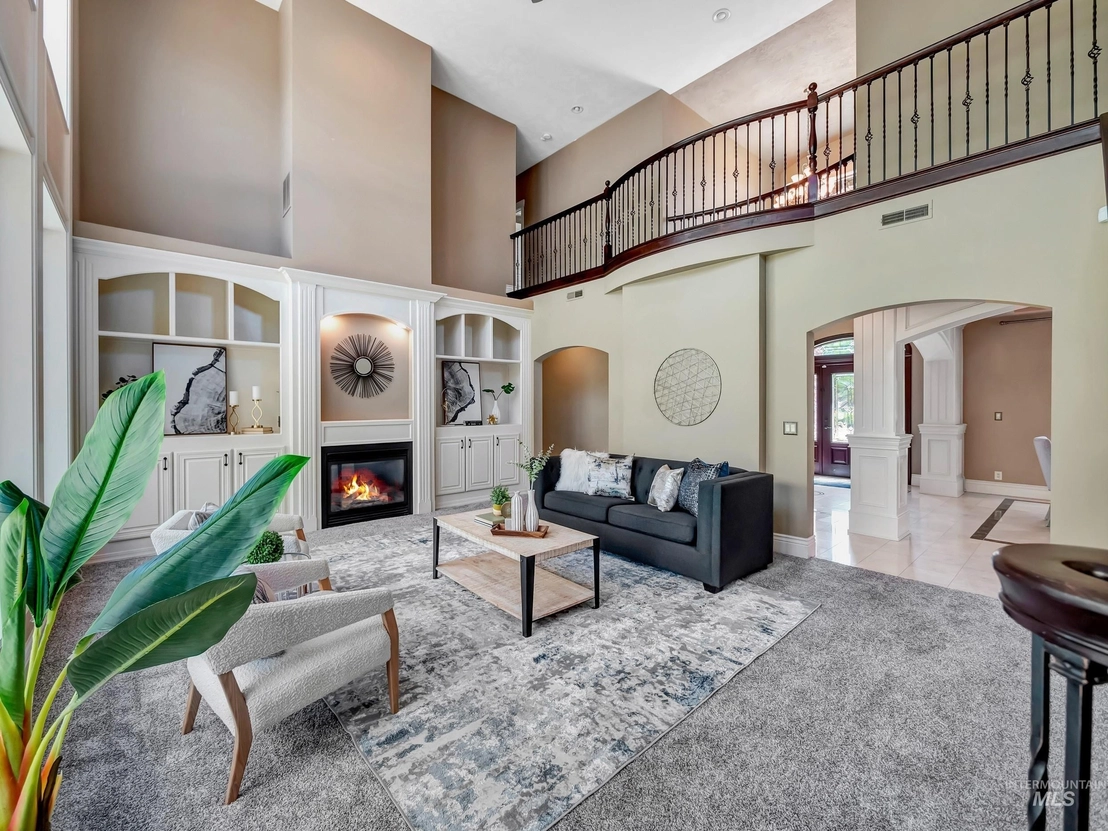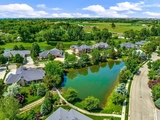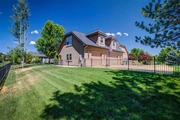$1,495,000*
●
House -
Off Market
1101 N Cobblestone Way
Eagle, ID 83616
5 Beds
6 Baths
4931 Sqft
$1,346,000 - $1,644,000
Reference Base Price*
0.00%
Since Dec 1, 2023
National-US
Primary Model
Sold May 03, 2023
$1,340,507
Buyer
Seller
$1,007,900
by Washington Federal Bank Na
Mortgage Due Jun 01, 2053
Sold Aug 13, 2021
$312,500
Seller
$250,000
by Washington Federal Na
Mortgage Due Aug 01, 2046
About This Property
Beautiful estate home in Eagle's coveted Clear Creek Crossing,
backs up to a community lake, water feature in front of the
property, beautiful water feature at the entrance. A very
diversified floor plan with multiple uses for creating spaces that
fit you lifestyle. Each bedroom feature an en-suite allowing
additional primary bedrooms. The many spaces upstairs allows for a
large family room, a huge bonus room. Custom built ins, gourmet
kitchen, two pantry's, double ovens and double dishwashers.
Breakfast patio, separate pergola coveted back patio, soaring
ceiling, two fireplaces, office, formal dining room, heated tile
floor throughout. Extensive millwork throughout the house. Duel
vanity sinks in master, jetted tub, multiple shower heads, granite
and tile, large walk in closet. remote blinds. 2 water heater, two
HVAC & zoned heating and cooling. Plumbed for central vacuum.
Oversized three car garage with a built in storage room, hot & cold
water access, dog run, fully fenced wrought iron & full
irrigation.
The manager has listed the unit size as 4931 square feet.
The manager has listed the unit size as 4931 square feet.
Unit Size
4,931Ft²
Days on Market
-
Land Size
0.42 acres
Price per sqft
$303
Property Type
House
Property Taxes
$426
HOA Dues
$380
Year Built
2005
Price History
| Date / Event | Date | Event | Price |
|---|---|---|---|
| Nov 7, 2023 | No longer available | - | |
| No longer available | |||
| Aug 16, 2023 | Price Decreased |
$1,495,000
↓ $95K
(6%)
|
|
| Price Decreased | |||
| Jun 2, 2023 | Listed | $1,590,000 | |
| Listed | |||
| May 3, 2023 | Sold to June Hee Lee, Myung Ok Vaziri | $1,340,510 | |
| Sold to June Hee Lee, Myung Ok Vaziri | |||
| Aug 13, 2021 | Sold to June Hee Lee, Timothy Luke ... | $312,500 | |
| Sold to June Hee Lee, Timothy Luke ... | |||
Show More

Property Highlights
Fireplace
Air Conditioning
Building Info
Overview
Building
Neighborhood
Zoning
Geography
Comparables
Unit
Status
Status
Type
Beds
Baths
ft²
Price/ft²
Price/ft²
Asking Price
Listed On
Listed On
Closing Price
Sold On
Sold On
HOA + Taxes
Active
House
6
Beds
4
Baths
5,462 ft²
$219/ft²
$1,198,000
Jul 29, 2023
-
$2,731/mo
Active
House
3
Beds
3
Baths
3,762 ft²
$319/ft²
$1,199,500
Apr 20, 2023
-
$2,684/mo













































































































