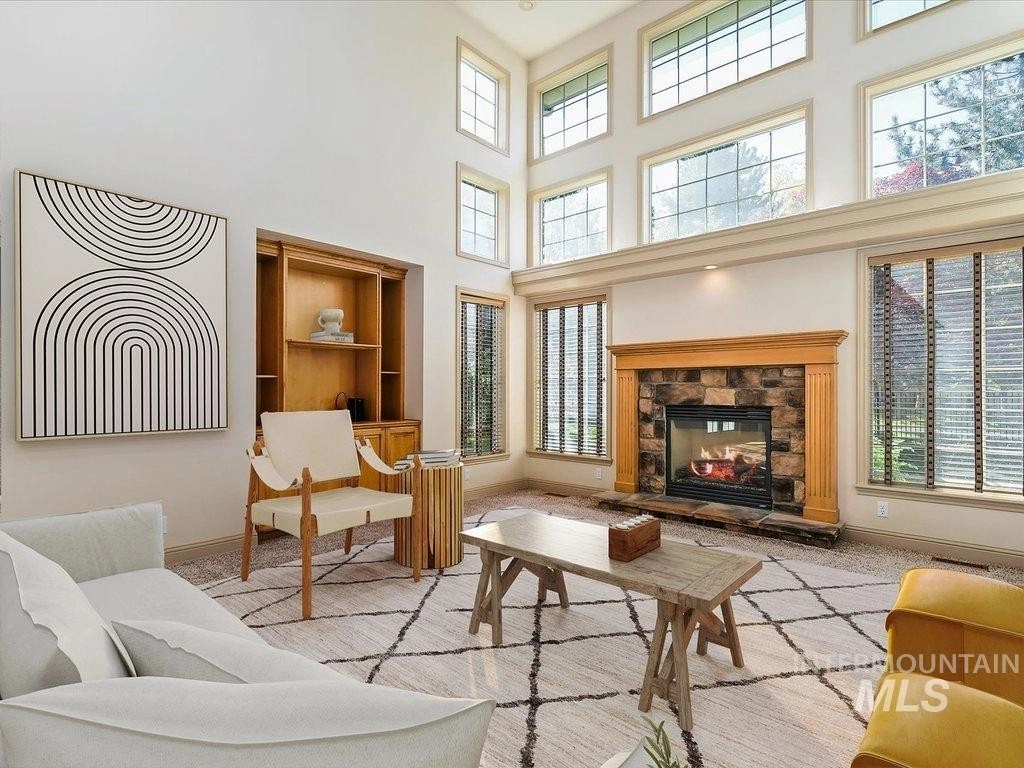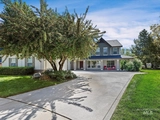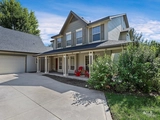$720,000 - $878,000
●
House -
Off Market
1071 E Pastoral Ct
Eagle, ID 83616
4 Beds
3 Baths
3305 Sqft
Sold Sep 14, 2020
$595,000
Seller
$476,000
by Willamette Valley Bank
Mortgage Due Oct 01, 2050
Sold May 27, 2014
$367,100
Buyer
$375,000
by Veterans United Home Loans
Mortgage Due Jun 01, 2044
About This Property
Welcome Home to the quiet beautiful neighborhood of Brookwood!
Situated on 1/3 of an acre lot in a cul-de-sac this home will be
everything you're looking for! Spacious flexible floorplan with
multiple living spaces. Gorgeous hardwood flooring! Enjoy
entertaining in one of your two living spaces with a gas fireplace
and floor to ceiling windows with an abundance of natural lighting.
You'll love entertaining in the kitchen with granite counters, gas
cooking and ample amounts of counter space to spread out. Main
floor primary suite with private en suite, private attached room
that could be used as an office or nursery, and a private patio.
Upstairs features 3 more bedroom, full bath and a huge 25x13 bonus
room. Escape to your private backyard with large mature shade trees
that give you stunning colors in the fall to enjoy a good book or
to simply relax and soak up the sun. Brookwood offers a community
pool and is a very desirable community. Highly rated Eagle schools.
Quick access to Eagle Island State Park.
The manager has listed the unit size as 3305 square feet.
The manager has listed the unit size as 3305 square feet.
Unit Size
3,305Ft²
Days on Market
-
Land Size
0.31 acres
Price per sqft
$242
Property Type
House
Property Taxes
$255
HOA Dues
$244
Year Built
2002
Price History
| Date / Event | Date | Event | Price |
|---|---|---|---|
| Feb 27, 2024 | No longer available | - | |
| No longer available | |||
| Oct 20, 2023 | No longer available | - | |
| No longer available | |||
| Oct 19, 2023 | Listed | $799,900 | |
| Listed | |||
| Aug 25, 2023 | Listed | $829,000 | |
| Listed | |||
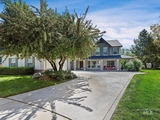

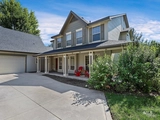
|
|||
|
Welcome Home to the quiet beautiful neighborhood of Brookwood!
Situated on 1/3 of an acre lot in a cul-de-sac this home will be
everything you're looking for! Spacious flexible floorplan with
multiple living spaces. Gorgeous hardwood flooring! Enjoy
entertaining in one of your two living spaces with a gas fireplace
and floor to ceiling windows with an abundance of natural lighting.
You'll love entertaining in the kitchen with granite counters, gas
cooking and ample amounts of counter space…
|
|||
| Sep 14, 2020 | Sold to Jason Dominguez, Kaci Domin... | $595,000 | |
| Sold to Jason Dominguez, Kaci Domin... | |||
Show More

Property Highlights
Fireplace
Air Conditioning
Building Info
Overview
Building
Neighborhood
Zoning
Geography
Comparables
Unit
Status
Status
Type
Beds
Baths
ft²
Price/ft²
Price/ft²
Asking Price
Listed On
Listed On
Closing Price
Sold On
Sold On
HOA + Taxes
Active
House
4
Beds
4
Baths
3,309 ft²
$249/ft²
$824,900
Sep 20, 2023
-
$625/mo
In Contract
House
4
Beds
2
Baths
2,304 ft²
$334/ft²
$769,900
Sep 21, 2023
-
$558/mo
In Contract
House
3
Beds
2
Baths
2,377 ft²
$301/ft²
$715,000
Sep 25, 2023
-
$449/mo
Active
House
6
Beds
4
Baths
4,077 ft²
$196/ft²
$799,999
Sep 20, 2023
-
$257/mo




















