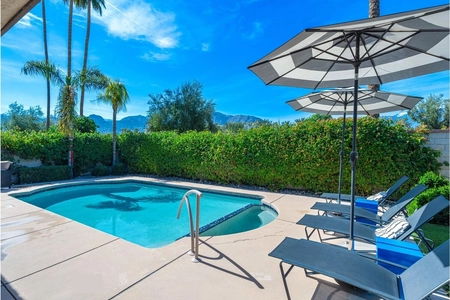





























































1 /
62
Map
$1,199,000
↓ $76K (6%)
●
House -
For Sale
105 Columbia Drive
Rancho Mirage, CA 92270
4 Beds
4 Baths
3217 Sqft
$7,440
Estimated Monthly
$1,552
HOA / Fees
3.08%
Cap Rate
About This Property
NEW Roof, NEW Skylights, NEW HVAC with heat pump option and 35
OWNED solar panels! All this and more in a beautifully
spacious floor plan with mountain views and lush garden. Four
private bedrooms, all with ensuite baths PLUS a family room. The
kitchen boasts stainless steel appliances, 48'' 6-burner gas
cooktop, built-in refrigerator, dual sinks with disposals, generous
island, walk-in pantry, granite counters, Brazilian cherry cabinets
with adjoining breakfast room. A large wet bar with ice maker and
wine chiller is perfect for entertaining. 3 zoned HVAC units PLUS a
separate mini split in the garage. Built in speakers set the mood
while new skylights (11 total) and 9 sliding glass doors provide
plentiful natural light. All west facing sliders are dual pane for
your summer enjoyment. The oversized primary bedroom has a large
seating area, plus a walk-in closet, additional wall closets, an
oversized bathtub, separate granite shower with dual shower heads
and a bench seat. Close to 2 of 46 seldom used community pools and
your personal park like setting behind the house. HOA Dues includes
insurance, WiFi/Cable, a Social/Courts membership at The Springs
Country Club with access to the remodeled Clubhouse, gym and more.
This spacious house is perfect for those who work from home or near
the Eisenhower campus - The Springs; It's where you belong!
The manager has listed the unit size as 3217 square feet.
The manager has listed the unit size as 3217 square feet.
Unit Size
3,217Ft²
Days on Market
48 days
Land Size
-
Price per sqft
$373
Property Type
House
Property Taxes
-
HOA Dues
$1,552
Year Built
1980
Listed By
Last updated: 7 days ago (CDARCA #219110108)
Price History
| Date / Event | Date | Event | Price |
|---|---|---|---|
| May 10, 2024 | Price Decreased |
$1,199,000
↓ $76K
(6%)
|
|
| Price Decreased | |||
| May 3, 2024 | Price Decreased |
$1,275,000
↓ $70K
(5.2%)
|
|
| Price Decreased | |||
| Apr 15, 2024 | Listed by Bennion Deville Homes | $1,345,000 | |
| Listed by Bennion Deville Homes | |||
| Oct 27, 2023 | No longer available | - | |
| No longer available | |||
| Sep 23, 2023 | Listed by Bennion Deville Homes | $1,299,000 | |
| Listed by Bennion Deville Homes | |||



|
|||
|
Beautifully spacious floor plan has 4 private bedrooms, all with
ensuite baths PLUS a family room. 35 OWNED solar panels, NEW HVAC
with NEW ducting and Heat Pump option. The kitchen boasts stainless
steel appliances, 48'' 6-burner gas cooktop, built-in refrigerator,
dual sinks with disposals, generous island, walk-in pantry, granite
counters, Brazilian cherry cabinets with adjoining breakfast room.
A large wet bar with ice maker and wine chiller is perfect for
entertaining. 3 zoned HVAC…
|
|||
Show More

Property Highlights
Air Conditioning
Exterior Details
Exterior Information
Stucco
Comparables
Unit
Status
Status
Type
Beds
Baths
ft²
Price/ft²
Price/ft²
Asking Price
Listed On
Listed On
Closing Price
Sold On
Sold On
HOA + Taxes
In Contract
House
4
Beds
4
Baths
2,969 ft²
$386/ft²
$1,145,000
Feb 9, 2024
-
$1,552/mo
Active
House
3
Beds
3
Baths
2,834 ft²
$457/ft²
$1,295,000
Mar 9, 2024
-
$1,552/mo
Active
House
3
Beds
3
Baths
2,861 ft²
$381/ft²
$1,089,000
Mar 28, 2024
-
$1,552/mo
Active
House
3
Beds
3
Baths
2,694 ft²
$436/ft²
$1,175,000
Feb 16, 2024
-
$1,552/mo
Past Sales
| Date | Unit | Beds | Baths | Sqft | Price | Closed | Owner | Listed By |
|---|---|---|---|---|---|---|---|---|
|
09/23/2023
|
|
4 Bed
|
4 Bath
|
3217 ft²
|
$1,299,000
4 Bed
4 Bath
3217 ft²
|
-
-
|
-
|
Brendan Rome
Bennion Deville Homes
|
|
07/09/2021
|
|
4 Bed
|
4 Bath
|
2969 ft²
|
$949,000
4 Bed
4 Bath
2969 ft²
|
-
-
|
-
|
Brendan Rome
Bennion Deville Homes
|
Building Info
105 Columbia Drive
105 Columbia Drive, Rancho Mirage, CA 92270
- 1 Unit for Sale

About Springs Country Club
Similar Homes for Sale

$1,495,000
- 3 Beds
- 3 Baths
- 3,142 ft²

$1,175,000
- 3 Beds
- 3 Baths
- 2,694 ft²
Nearby Rentals

$5,500 /mo
- 2 Beds
- 2 Baths
- 1,815 ft²

$5,500 /mo
- 2 Beds
- 2 Baths
- 1,650 ft²




























































