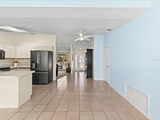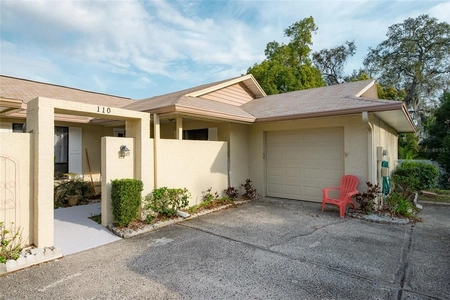



















































1 /
52
Map
$399,000
●
House -
In Contract
1013 Jamaica WAY
TARPON SPRINGS, FL 34689
3 Beds
2 Baths
1467 Sqft
$2,189
Estimated Monthly
$0
HOA / Fees
6.81%
Cap Rate
About This Property
Under contract-accepting backup offers. A hidden gem, just minutes
from the beach! Meticulously maintained this three bedroom, 2 bath,
2 car garage home with huge fenced in back yard will not
disappoint. Enter through the beautiful beveled glass door to find
the split floor plan that offers privacy and includes a formal
living room, dining room, family room, generous size master bedroom
with en suite bathroom, his and hers sinks, jetted bath tub
and separate shower with a bench. The kitchen has plenty of
cabinetry and counter space overlooking the family room. The home
is very light and bright filled with natural light. This home sits
on a oversized lot with more than enough room for a pool, your RV
or boat and enjoy your privacy as the home is fenced all around.NO
HOA, AND NO CDD. Just minutes away from Sunset Beach, Fred Howard
Park Beach, the Pinellas Trail all schools, restaurants, historic
downtown Tarpon Springs, the famous Sponge Docks, golf courses,
hospitals, and 2 major airports. Don't miss this opportunity!!
Hurricane impact windows were installed on all but two windows.
ROOF 10-22, HVAC DUCT WORK REPLACED 1-22, HVAC 2016, WINDOWS 1-21
AND 8-2017
Unit Size
1,467Ft²
Days on Market
-
Land Size
0.23 acres
Price per sqft
$272
Property Type
House
Property Taxes
$229
HOA Dues
-
Year Built
1988
Listed By

Last updated: 28 days ago (Stellar MLS #U8220448)
Price History
| Date / Event | Date | Event | Price |
|---|---|---|---|
| Apr 2, 2024 | In contract | - | |
| In contract | |||
| Mar 7, 2024 | Price Decreased |
$399,000
↓ $31K
(7.2%)
|
|
| Price Decreased | |||
| Jan 23, 2024 | Price Decreased |
$430,000
↓ $3K
(0.7%)
|
|
| Price Decreased | |||
| Nov 11, 2023 | Listed by Coldwell Banker | $433,000 | |
| Listed by Coldwell Banker | |||


|
|||
|
A hidden gem, just minutes from the beach! Meticulously maintained
this three bedroom, 2 bath, 2 car garage home with huge fenced in
back yard will not disappoint. Enter through the beautiful beveled
glass door to find the split floor plan that offers privacy and
includes a formal living room, dining room, family room, generous
size master bedroom with en suite bathroom, his and hers sinks,
jetted bath tub and separate shower with a bench. The kitchen has
plenty of cabinetry and counter…
|
|||
| Aug 19, 2015 | Sold to Armeda Gregory, Manual P Gr... | $204,000 | |
| Sold to Armeda Gregory, Manual P Gr... | |||
Property Highlights
Garage
Air Conditioning
Parking Details
Has Garage
Attached Garage
Has Open Parking
Parking Features: Garage Door Opener, Oversized, Parking Pad
Garage Spaces: 2
Interior Details
Bathroom Information
Full Bathrooms: 2
Interior Information
Interior Features: Ceiling Fans(s), Eating Space In Kitchen, High Ceiling(s), Living Room/Dining Room Combo, Open Floorplan, Split Bedroom, Window Treatments
Appliances: Convection Oven, Dishwasher, Disposal, Dryer, Electric Water Heater, Microwave, Range, Refrigerator, Washer
Flooring Type: Carpet, Ceramic Tile, Laminate
Laundry Features: In Garage
Room Information
Rooms: 5
Exterior Details
Property Information
Square Footage: 1467
Square Footage Source: $0
Year Built: 1988
Building Information
Building Area Total: 2195
Levels: One
Window Features: Impact Glass/Storm Windows
Construction Materials: Block, Stucco
Lot Information
Lot Features: City Lot, Oversized Lot, Sidewalk
Lot Size Area: 10097
Lot Size Units: Square Feet
Lot Size Acres: 0.23
Lot Size Square Feet: 10097
Lot Size Dimensions: 100 x 101
Tax Lot: 21
Land Information
Water Source: Public
Financial Details
Tax Annual Amount: $2,752
Lease Considered: Yes
Utilities Details
Cooling Type: Central Air
Heating Type: Central, Electric
Sewer : Public Sewer
Building Info
Overview
Building
Neighborhood
Geography
Comparables
Unit
Status
Status
Type
Beds
Baths
ft²
Price/ft²
Price/ft²
Asking Price
Listed On
Listed On
Closing Price
Sold On
Sold On
HOA + Taxes
Sold
House
3
Beds
2
Baths
1,470 ft²
$277/ft²
$407,500
Sep 2, 2023
$407,500
Oct 13, 2023
$390/mo
Sold
House
3
Beds
2
Baths
1,515 ft²
$307/ft²
$465,000
Aug 1, 2023
$465,000
Sep 7, 2023
$286/mo
Sold
House
3
Beds
2
Baths
1,536 ft²
$270/ft²
$415,000
Feb 22, 2023
$415,000
May 17, 2023
$149/mo
Sold
House
3
Beds
2
Baths
1,441 ft²
$302/ft²
$435,000
Jan 6, 2023
$435,000
Jan 27, 2023
$194/mo
House
3
Beds
2
Baths
1,678 ft²
$243/ft²
$407,500
Oct 12, 2023
$407,500
Dec 6, 2023
$513/mo
House
3
Beds
2
Baths
1,155 ft²
$294/ft²
$340,000
Jul 8, 2023
$340,000
Aug 11, 2023
$285/mo
In Contract
House
3
Beds
2
Baths
1,277 ft²
$325/ft²
$415,000
Jul 23, 2023
-
$340/mo
Active
House
3
Beds
2
Baths
1,634 ft²
$288/ft²
$469,900
Mar 22, 2024
-
$30/mo
Active
House
2
Beds
2
Baths
1,500 ft²
$286/ft²
$429,500
Mar 21, 2024
-
$321/mo
In Contract
House
2
Beds
1
Bath
1,071 ft²
$327/ft²
$349,900
Feb 2, 2024
-
$273/mo
About Tarpon Springs
Similar Homes for Sale

$449,500
- 2 Beds
- 2 Baths
- 1,261 ft²

$429,500
- 2 Beds
- 2 Baths
- 1,500 ft²
Nearby Rentals

$2,800 /mo
- 3 Beds
- 2.5 Baths
- 1,840 ft²

$2,450 /mo
- 3 Beds
- 2 Baths
- 1,481 ft²
























































