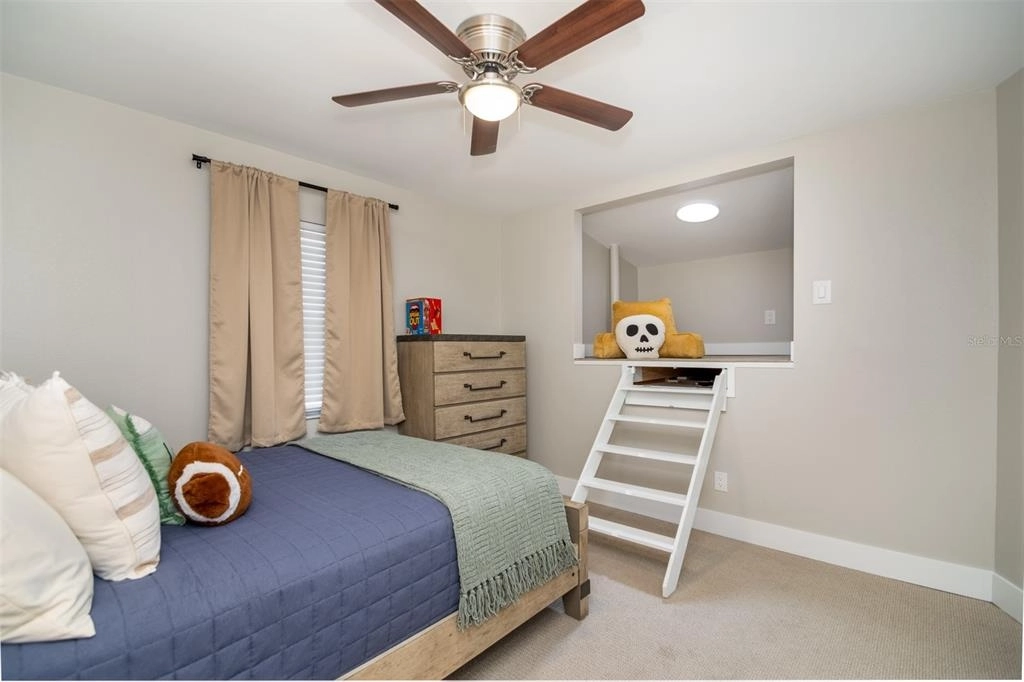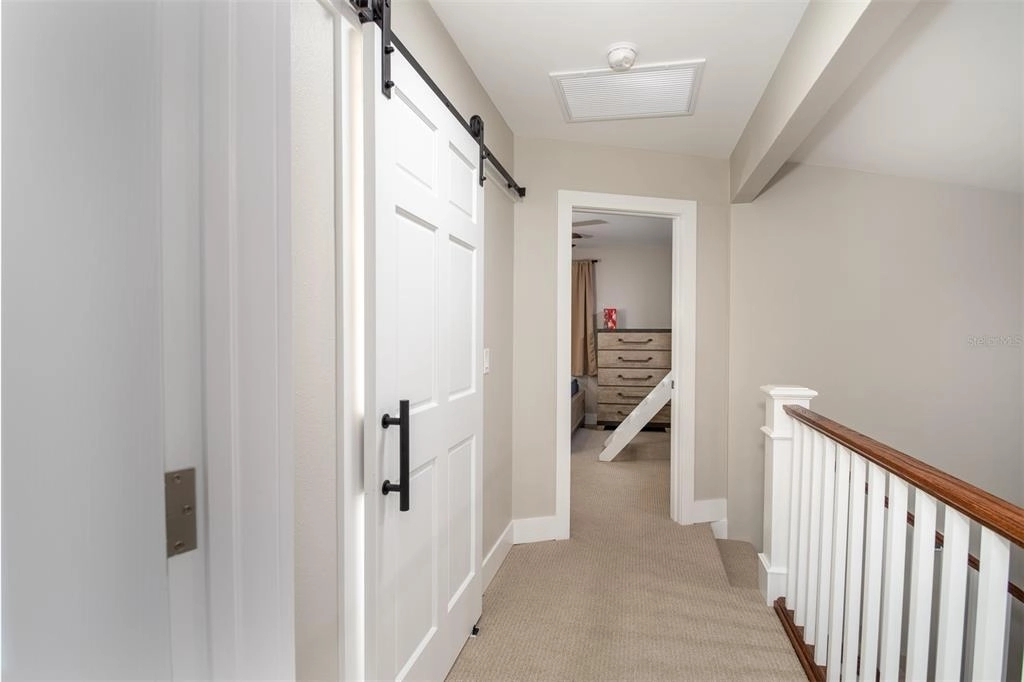






































1 /
39
Map
$415,000
●
House -
In Contract
1106 GOSHEN ROAD
TARPON SPRINGS, FL 34689
3 Beds
2 Baths
1277 Sqft
$413,456
RealtyHop Estimate
-0.37%
Since Nov 1, 2023
National-US
Primary Model
About This Property
PRICE REDUCED 55k from original listing price!
Are you looking for a unique home loaded with character? Look no further...... this home is professionally renovated from ceilings (goodbye outdated popcorn ceiling) to beautiful matching flooring throughout! This charming home has the best of the best quality of work put into it with lots of love. The moment you walk in the door you will feel wowed!
This beautifully 2-story home is Ready for the perfect family or single person. The Public boat launch is a few miles away and Tarpon Springs golf course is right around the corner, along with Innis Brook Resort and Golf Club. Just bring your boat and golf clubs!! You can even park your boat on your property so there are no storage fees!
This home has excellent highlights including high-end renovations inside and out. Details from within include a 3-bedroom 2 bathroom layout with a 1 and half car garage that is newly renovated as well. The open living room area has a gorgeous custom wooden mantel fireplace finished with shiplap wood and high vaulted ceilings make the space feel open and large. Light hardwood floors are throughout the home giving it a modern and airy feel. The entertainers' kitchen with a ductless range hood above the stove and quartz countertops stand out beautifully with the navy kitchen cabinets that all soft touch. Don't forget about the chef-rated luxurious appliances too! The oven has a built in air fryer and the washer and dryer is all smart and washers up to 30 loads with one application of detergent. All the appliances are top notch and barely used. The owners suite is a private oasis with high ceilings and an en suite bath has been renovated to include double mirrors with a beautiful vanity and a lovely tall glass walk-in shower. There are two additional large bedrooms with a shared bath that has been updated with new tile throughout. Moving on to outside favorites featuring a large fenced backyard with plenty of room for entertaining, and pets to roam in a safe area! There is even space to add a pool. Enjoy your back deck at the end of the day where you can feel the ocean breeze at sunset! This home is low maintenance and worry-free with brand new electrical, a new roof, and a new ac unit along with a split-AC unit in the garage.
Top rated A+ schools are around the corner as well as fun attractions including Fred Howard Park, Sunset Beach, Innisbrook Golf Resort and Downtown Tarpon Springs.
This motivated seller is looking for a wonderful buyer to take over this lovely NEW HOME!
Even better the seller is crediting 5k to buyers at closing to go towards closing cost!
Schedule a showing today to see this beautiful Brand new home you will not be disappointed, it's a must see right away!
Are you looking for a unique home loaded with character? Look no further...... this home is professionally renovated from ceilings (goodbye outdated popcorn ceiling) to beautiful matching flooring throughout! This charming home has the best of the best quality of work put into it with lots of love. The moment you walk in the door you will feel wowed!
This beautifully 2-story home is Ready for the perfect family or single person. The Public boat launch is a few miles away and Tarpon Springs golf course is right around the corner, along with Innis Brook Resort and Golf Club. Just bring your boat and golf clubs!! You can even park your boat on your property so there are no storage fees!
This home has excellent highlights including high-end renovations inside and out. Details from within include a 3-bedroom 2 bathroom layout with a 1 and half car garage that is newly renovated as well. The open living room area has a gorgeous custom wooden mantel fireplace finished with shiplap wood and high vaulted ceilings make the space feel open and large. Light hardwood floors are throughout the home giving it a modern and airy feel. The entertainers' kitchen with a ductless range hood above the stove and quartz countertops stand out beautifully with the navy kitchen cabinets that all soft touch. Don't forget about the chef-rated luxurious appliances too! The oven has a built in air fryer and the washer and dryer is all smart and washers up to 30 loads with one application of detergent. All the appliances are top notch and barely used. The owners suite is a private oasis with high ceilings and an en suite bath has been renovated to include double mirrors with a beautiful vanity and a lovely tall glass walk-in shower. There are two additional large bedrooms with a shared bath that has been updated with new tile throughout. Moving on to outside favorites featuring a large fenced backyard with plenty of room for entertaining, and pets to roam in a safe area! There is even space to add a pool. Enjoy your back deck at the end of the day where you can feel the ocean breeze at sunset! This home is low maintenance and worry-free with brand new electrical, a new roof, and a new ac unit along with a split-AC unit in the garage.
Top rated A+ schools are around the corner as well as fun attractions including Fred Howard Park, Sunset Beach, Innisbrook Golf Resort and Downtown Tarpon Springs.
This motivated seller is looking for a wonderful buyer to take over this lovely NEW HOME!
Even better the seller is crediting 5k to buyers at closing to go towards closing cost!
Schedule a showing today to see this beautiful Brand new home you will not be disappointed, it's a must see right away!
Unit Size
1,277Ft²
Days on Market
-
Land Size
0.13 acres
Price per sqft
$325
Property Type
House
Property Taxes
$340
HOA Dues
-
Year Built
1988
Listed By
Last updated: 7 months ago (Stellar MLS #A4577113)
Price History
| Date / Event | Date | Event | Price |
|---|---|---|---|
| Oct 28, 2023 | In contract | - | |
| In contract | |||
| Oct 17, 2023 | Price Decreased |
$415,000
↓ $15K
(3.5%)
|
|
| Price Decreased | |||
| Oct 10, 2023 | Price Decreased |
$430,000
↓ $19K
(4.2%)
|
|
| Price Decreased | |||
| Sep 26, 2023 | Price Decreased |
$449,000
↓ $6K
(1.3%)
|
|
| Price Decreased | |||
| Sep 13, 2023 | Price Decreased |
$455,000
↓ $4K
(0.9%)
|
|
| Price Decreased | |||
Show More

Property Highlights
Garage
Air Conditioning
Fireplace
Parking Details
Has Garage
Attached Garage
Garage Spaces: 1
Interior Details
Bathroom Information
Full Bathrooms: 2
Interior Information
Interior Features: Cathedral Ceiling(s), Ceiling Fans(s), High Ceiling(s), In Wall Pest System, Master Bedroom Main Floor, Open Floorplan, Solid Wood Cabinets, Thermostat, Vaulted Ceiling(s)
Appliances: Convection Oven, Dishwasher, Disposal, Dryer, Electric Water Heater, Freezer, Ice Maker, Microwave, Range Hood, Refrigerator, Washer
Flooring Type: Hardwood
Laundry Features: Laundry Room
Fireplace Information
Has Fireplace
Fireplace Features: Wood Burning
Exterior Details
Property Information
Square Footage: 1277
Square Footage Source: $0
Year Built: 1988
Building Information
Building Area Total: 1633
Levels: Two
Window Features: Blinds
Construction Materials: Stucco, Wood Siding
Patio and Porch Features: Deck
Lot Information
Lot Size Units: Square Feet
Lot Size Acres: 0.13
Lot Size Square Feet: 6020
Tax Lot: 19
Land Information
Water Source: Public
Financial Details
Tax Annual Amount: $4,078
Lease Considered: Yes
Utilities Details
Cooling Type: Central Air
Heating Type: Baseboard, Central, Electric
Sewer : Public Sewer
Building Info
Overview
Building
Neighborhood
Geography
Comparables
Unit
Status
Status
Type
Beds
Baths
ft²
Price/ft²
Price/ft²
Asking Price
Listed On
Listed On
Closing Price
Sold On
Sold On
HOA + Taxes
Active
House
3
Beds
2
Baths
1,256 ft²
$306/ft²
$384,900
Jul 10, 2023
-
$306/mo
In Contract
House
3
Beds
2
Baths
1,515 ft²
$307/ft²
$465,000
Aug 1, 2023
-
$286/mo
In Contract
House
3
Beds
2
Baths
1,556 ft²
$276/ft²
$429,000
Jun 11, 2023
-
$283/mo
In Contract
House
3
Beds
2
Baths
1,707 ft²
$249/ft²
$425,000
Apr 27, 2023
-
$310/mo
In Contract
House
3
Beds
2
Baths
1,866 ft²
$268/ft²
$500,000
Jun 20, 2023
-
$157/mo
Active
House
3
Beds
2
Baths
1,972 ft²
$279/ft²
$549,900
Jul 21, 2023
-
$509/mo
In Contract
House
2
Beds
2
Baths
1,410 ft²
$319/ft²
$450,000
Jul 21, 2023
-
$267/mo
Condo
2
Beds
2
Baths
1,550 ft²
$332/ft²
$515,000
Apr 3, 2023
-
$1,953/mo
In Contract
Condo
2
Beds
2
Baths
1,065 ft²
$352/ft²
$374,900
Jul 27, 2023
-
$3,393/mo
About Tarpon Springs
Similar Homes for Sale

$515,000
- 2 Beds
- 2 Baths
- 1,550 ft²

$549,000
- 4 Beds
- 3 Baths
- 2,227 ft²
Nearby Rentals

$2,400 /mo
- 1 Bed
- 1 Bath
- 2,154 ft²

$2,550 /mo
- 3 Beds
- 2 Baths
- 1,818 ft²











































