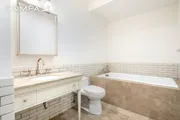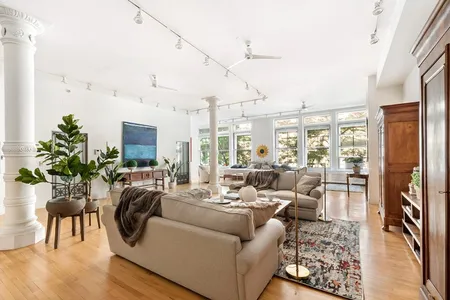






1 /
7
Map
$4,500,000
●
Condo -
Off Market
219 E 12th Street #34
Manhattan, NY 10003
4 Beds
4 Baths,
1
Half Bath
3200 Sqft
$5,990,564
RealtyHop Estimate
33.12%
Since Nov 1, 2020
NY-New York
Primary Model
About This Property
Welcome to 219 E 12th Street, a Greek Revival 25' wide townhouse
built in 1900. It won't feel like you are in the middle of
NYC when you are in this home. It has the energy, vibe, and feel of
being a country retreat all within the city. It's peaceful, and
spacious, and yet with all the amenities of being in the heart of
the downtown Union Square neighborhood! Privacy and anonymity
in this boutique condo property are assured, there are only a few
units in the building, virtually no traffic in and out, and little
chance of encountering others.
This duplex apartment comprises the top two floors, has 4 bedrooms and 3.5 baths, 3200 interior square feet, has been completely renovated and has two private outdoor spaces and 4 wood burning fireplaces. Wide plank hardwood floors throughout with oversized windows and skylights bring in abundant natural light, making it much brighter than your typical townhouse with only two exposures. A three story curved central staircase joins the two interior floors of the home and the third floor, which opens onto the private roof deck with 360 degree open views of the East Village.
The lower floor, the personal space of the apartment, has the four bedrooms and three full baths and also a large capacity washer on dryer conveniently located in a separate laundry room on the floor where you need it. The main bedroom in the quiet rear of the home, between the backyards of townhouses, has windows with sunny east and west exposures with tall mature trees providing shade. The ensuite bath has both a deep soaking tub and a step in steam shower. Plenty of closet space and built-ins. The other bedrooms are large with enough room for king size beds and plenty of other furniture. Two have fireplaces, one of the bedrooms has a bath en suite, the other bath is shared.
The upper floor consists of a living room, work station and library on one end, and the open kitchen, great room and dining room on the other end, a half bath and media closet in the middle. The windowed kitchen is open, with a skylight above, a five burner Wolf Range and Oven, Sub Zero, and a large pantry closet just off the side. The large island with stools is perfect as the breakfast bar and a full dining room table is just opposite, all joined by a fireplace and great room. Off the kitchen is a sun room that leads out onto the second private terrace, nestled under the trees.
If you are looking for a calm, take-the-stress out, take-me-away to the country type home base within the heart of downtown NYC, this unique apartment is that combination of town and country.
Summary details are as follows:
25' wide Greek Revival townhouse circa 1900
Duplex Condominium Fully Renovated - Walk Up
Interior SF - Approx 3,200, Exterior SF - Approx 640
4 Bedrooms 3.5 Baths
Two Living Rooms, Dining Room & Library
Open Windowed Kitchen
SunRoom
Private Terrace and Private Roof Deck
4 Fireplaces
9' 9" Ceiling Height
Central Heat and A/C
Oversized Dual Pane Windows and Skylights
Washer and Dryer-Laundry Room
Wolf Range and Oven
Sub Zero
Media/Home Entertainment Pre Wired
Hardwood Floors
Built-Ins Throughout
Low Common Charges $2,040
Taxes Eligible for 17.5% Abatement as Primary Residence
For a video tour: click here
This duplex apartment comprises the top two floors, has 4 bedrooms and 3.5 baths, 3200 interior square feet, has been completely renovated and has two private outdoor spaces and 4 wood burning fireplaces. Wide plank hardwood floors throughout with oversized windows and skylights bring in abundant natural light, making it much brighter than your typical townhouse with only two exposures. A three story curved central staircase joins the two interior floors of the home and the third floor, which opens onto the private roof deck with 360 degree open views of the East Village.
The lower floor, the personal space of the apartment, has the four bedrooms and three full baths and also a large capacity washer on dryer conveniently located in a separate laundry room on the floor where you need it. The main bedroom in the quiet rear of the home, between the backyards of townhouses, has windows with sunny east and west exposures with tall mature trees providing shade. The ensuite bath has both a deep soaking tub and a step in steam shower. Plenty of closet space and built-ins. The other bedrooms are large with enough room for king size beds and plenty of other furniture. Two have fireplaces, one of the bedrooms has a bath en suite, the other bath is shared.
The upper floor consists of a living room, work station and library on one end, and the open kitchen, great room and dining room on the other end, a half bath and media closet in the middle. The windowed kitchen is open, with a skylight above, a five burner Wolf Range and Oven, Sub Zero, and a large pantry closet just off the side. The large island with stools is perfect as the breakfast bar and a full dining room table is just opposite, all joined by a fireplace and great room. Off the kitchen is a sun room that leads out onto the second private terrace, nestled under the trees.
If you are looking for a calm, take-the-stress out, take-me-away to the country type home base within the heart of downtown NYC, this unique apartment is that combination of town and country.
Summary details are as follows:
25' wide Greek Revival townhouse circa 1900
Duplex Condominium Fully Renovated - Walk Up
Interior SF - Approx 3,200, Exterior SF - Approx 640
4 Bedrooms 3.5 Baths
Two Living Rooms, Dining Room & Library
Open Windowed Kitchen
SunRoom
Private Terrace and Private Roof Deck
4 Fireplaces
9' 9" Ceiling Height
Central Heat and A/C
Oversized Dual Pane Windows and Skylights
Washer and Dryer-Laundry Room
Wolf Range and Oven
Sub Zero
Media/Home Entertainment Pre Wired
Hardwood Floors
Built-Ins Throughout
Low Common Charges $2,040
Taxes Eligible for 17.5% Abatement as Primary Residence
For a video tour: click here
Unit Size
3,200Ft²
Days on Market
73 days
Land Size
-
Price per sqft
$1,406
Property Type
Condo
Property Taxes
$5,224
HOA Dues
$2,040
Year Built
1900
Last updated: 3 months ago (RLS #OLRS-1891589)
Price History
| Date / Event | Date | Event | Price |
|---|---|---|---|
| Oct 17, 2020 | No longer available | - | |
| No longer available | |||
| Oct 16, 2020 | Sold | $4,500,000 | |
| Sold | |||
| Sep 23, 2020 | In contract | - | |
| In contract | |||
| Aug 4, 2020 | Listed by Compass | $4,500,000 | |
| Listed by Compass | |||
Property Highlights
With View
Interior Details
Bedroom Information
Bedrooms: 4
Bathroom Information
Full Bathrooms: 3
Half Bathrooms: 1
Interior Information
Interior Features: Den
Appliances: Dryer, Washer
Living Area: 3200
Room Information
Rooms: 8
Exterior Details
Property Information
Year Built: 1900
Building Information
Pets Allowed: Building Yes, Yes
Lot Information
Lot Size Dimensions: 0.0 x 0.0
Land Information
Tax Lot: 7502
Tax Block: 468
Financial Details
Tax Annual Amount: $62,688
Location Details
Subdivision Name: E. Greenwich Village
Stories Total: 5
Association Fee: $2,040
Comparables
Unit
Status
Status
Type
Beds
Baths
ft²
Price/ft²
Price/ft²
Asking Price
Listed On
Listed On
Closing Price
Sold On
Sold On
HOA + Taxes
Sold
Co-op
3
Beds
2
Baths
3,000 ft²
$1,533/ft²
$4,600,000
Sep 11, 2019
$4,600,000
Jul 19, 2020
$1,750/mo
Condo
5
Beds
5
Baths
3,602 ft²
$1,367/ft²
$4,925,000
Sep 12, 2017
$4,925,000
Jan 12, 2018
$7,691/mo
Co-op
3
Beds
2
Baths
2,700 ft²
$1,426/ft²
$3,850,000
Oct 26, 2007
-
Feb 5, 2021
$3,050/mo
Sold
Condo
3
Beds
3
Baths
2,123 ft²
$2,332/ft²
$4,950,000
Sep 4, 2013
-
Feb 5, 2021
$3,590/mo
Condo
3
Beds
4
Baths
2,196 ft²
$1,763/ft²
$3,872,500
Jul 22, 2021
$3,872,500
Dec 3, 2021
$5,773/mo
Condo
3
Beds
3
Baths
2,248 ft²
$1,646/ft²
$3,700,000
Sep 28, 2013
-
Feb 5, 2021
$6,178/mo
In Contract
Condo
3
Beds
4
Baths
2,510 ft²
$2,114/ft²
$5,305,000
May 10, 2022
-
$6,310/mo
Active
Condo
3
Beds
4
Baths
2,139 ft²
$2,103/ft²
$4,499,000
May 23, 2022
-
$7,036/mo
In Contract
Condo
3
Beds
4
Baths
2,066 ft²
$2,115/ft²
$4,370,000
Feb 15, 2022
-
$5,577/mo
Active
Condo
3
Beds
3
Baths
1,757 ft²
$2,988/ft²
$5,250,000
Apr 3, 2023
-
$6,355/mo
In Contract
Condo
3
Beds
3
Baths
1,757 ft²
$2,274/ft²
$3,995,000
Sep 7, 2022
-
$3,479/mo
Past Sales
| Date | Unit | Beds | Baths | Sqft | Price | Closed | Owner | Listed By |
|---|---|---|---|---|---|---|---|---|
|
08/04/2020
|
4 Bed
|
4 Bath
|
3200 ft²
|
$4,500,000
4 Bed
4 Bath
3200 ft²
|
$4,500,000
10/16/2020
|
-
|
Jeffrey Dyksterhouse
Elliman
|
|
|
02/05/2015
|
Studio
|
1 Bath
|
915 ft²
|
$953,000
Studio
1 Bath
915 ft²
|
$953,000
02/05/2021
|
-
|
Martin Eiden
Compass
|
|
|
01/29/2014
|
1 Bed
|
1 Bath
|
-
|
$895,000
1 Bed
1 Bath
|
-
-
|
-
|
David Rossman
Eastpointe Residential Inc.
|
|
|
11/08/2012
|
2 Bed
|
2 Bath
|
-
|
$2,450,000
2 Bed
2 Bath
|
$2,450,000
02/05/2021
|
-
|
Richard Orenstein
Brown Harris Stevens Hudson Valley LLC
|
Building Info















