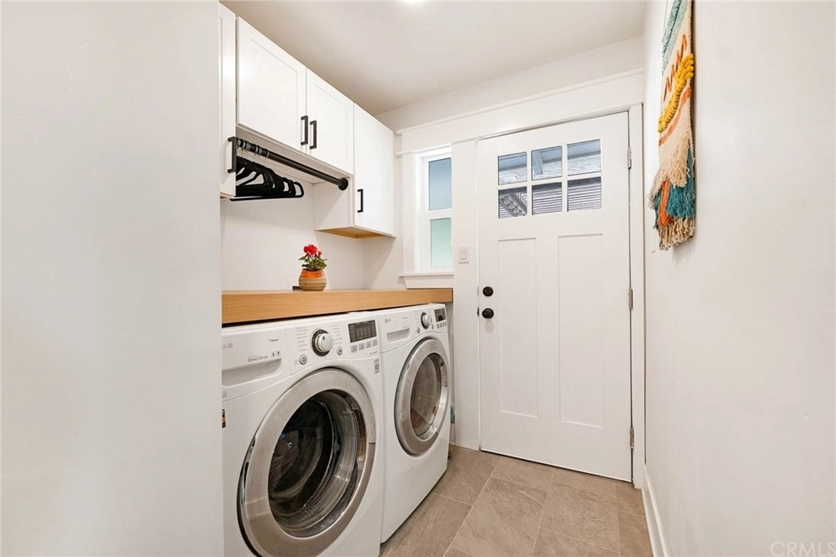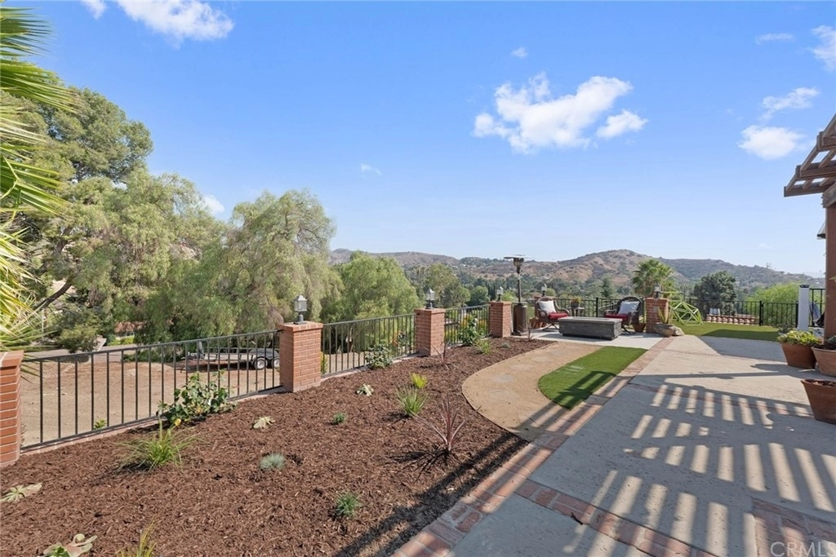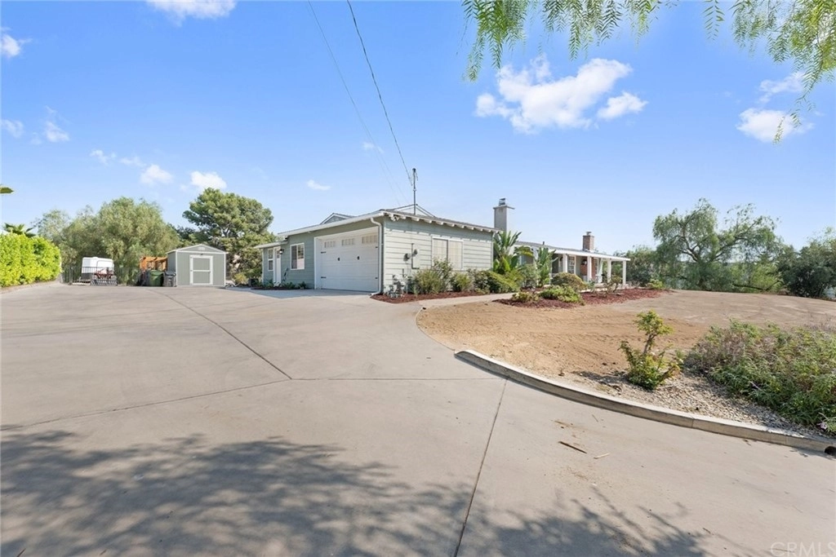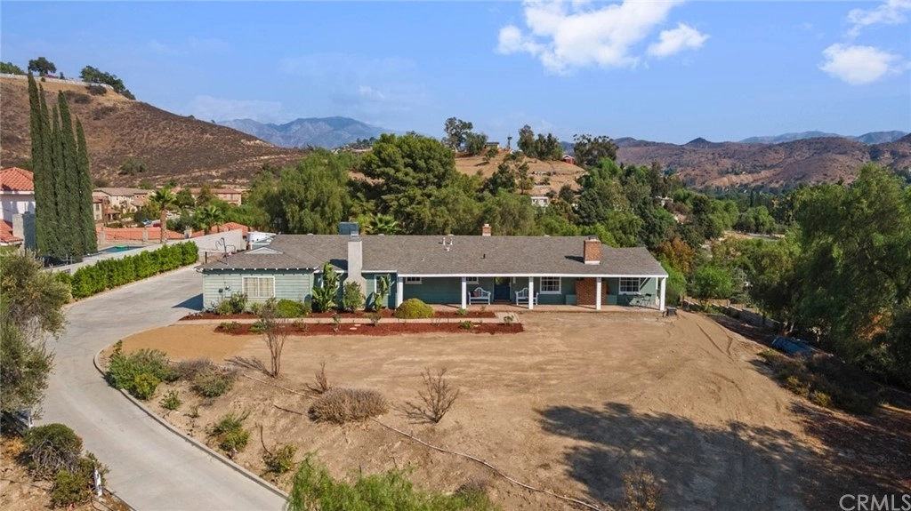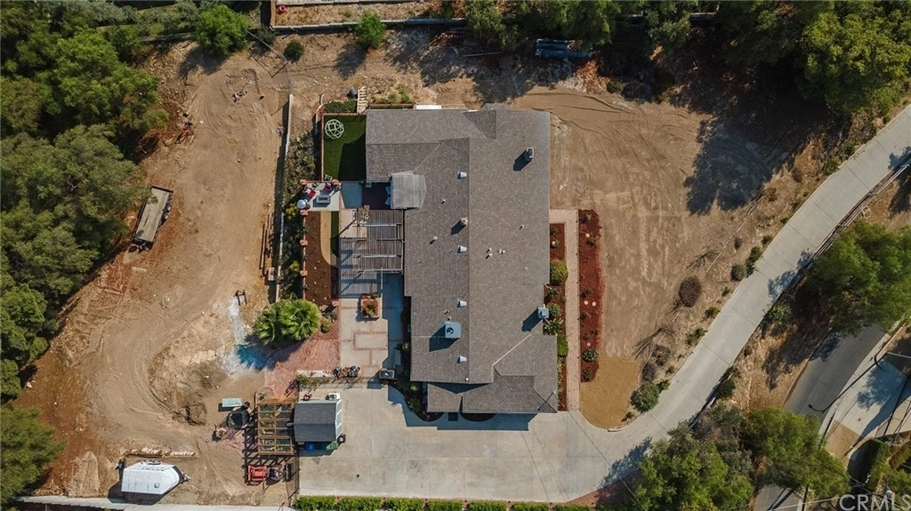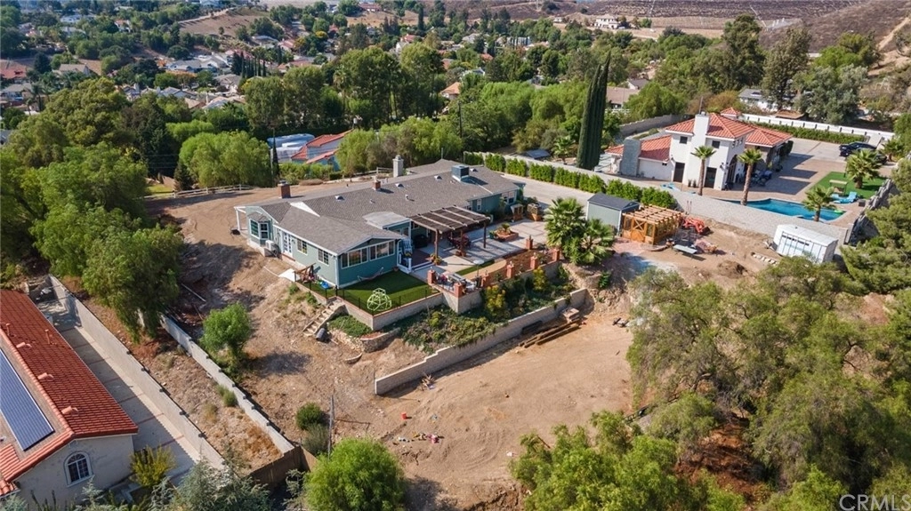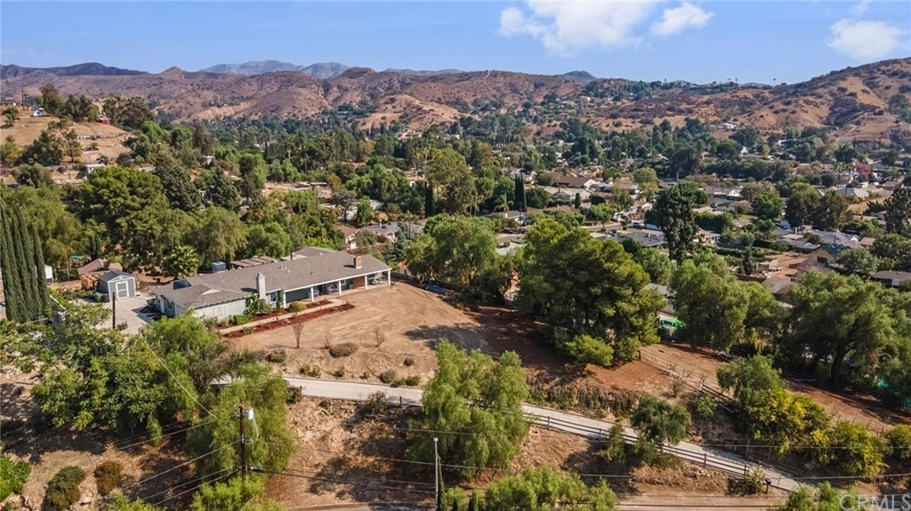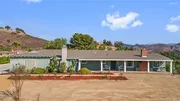
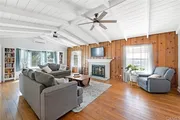
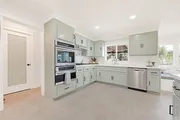
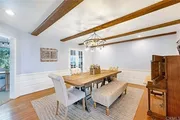



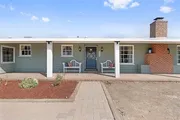



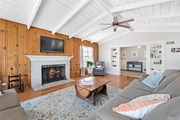



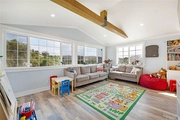








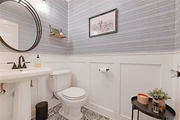
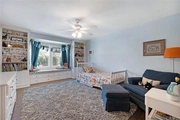







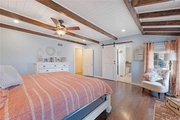
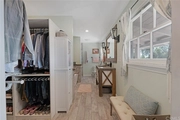











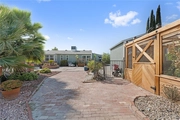
























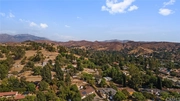
1 /
72
Map
$1,557,457*
●
House -
Off Market
9994 Helen Avenue
Shadow Hills, CA 91040
3 Beds
3 Baths,
1
Half Bath
2726 Sqft
$1,260,000 - $1,540,000
Reference Base Price*
11.25%
Since Dec 1, 2021
CA-Los Angeles
Primary Model
Sold Nov 19, 2021
$1,395,000
Buyer
Seller
$970,800
by Genhome Mortgage Corporation
Mortgage Due Apr 01, 2052
Sold Jun 19, 2014
$600,000
Buyer
Seller
$480,000
by Stephen P Tucker Etal
Mortgage
About This Property
TO SEE THIS LOVELY SHADOW HILLS VIEW HOME, PLEASE CALL
. Fantastic in the foothills! This newly remodeled
Shadow Hills Ranch style home sits on nearly an acre of hilltop
property with grand vistas of the valley and surrounding foothills.
A long concrete driveway beckons you up the hill and offers privacy
from the street below. You're welcomed to the home along a long
paver pathway surrounded by a rose garden and beautiful front porch
perfect for watching the sunsets across the valley. A grand
entryway opens to a spacious great room complete with fireplace,
exposed beams and bay window. The newly remodeled kitchen features
quartz countertops, new appliances, a breakfast bar and nook which
offers ample space for entertainment. A one of a kind "piano bar"
accents the dining room and is sure to be a conversation piece and
included in the sale. The family room has views out every window.
Two bedrooms share a Jack and Jill bathroom, and the owner's suite
has its own remodeled bathroom as well as a decorative fireplace.
There is an office adjacent to the mudroom. The outdoor space is
phenomenal with patios and decks, several fenced gardens for
growing organic vegetables. There is plenty of parking, as well as
a spot for your horse trailer or RV. The lower level of the lot is
ready for an ADU, horse facilities, or a pool. Fresh attic and
exterior wall insulation, new composite decking, new energy
efficient windows & doors, smart switches and locks, and all new
appliances are just a few of the modern updates to this home. There
is so much to this home, it's hard to list, so come see it
today!
The manager has listed the unit size as 2726 square feet.
The manager has listed the unit size as 2726 square feet.
Unit Size
2,726Ft²
Days on Market
-
Land Size
0.99 acres
Price per sqft
$514
Property Type
House
Property Taxes
-
HOA Dues
-
Year Built
1937
Price History
| Date / Event | Date | Event | Price |
|---|---|---|---|
| Nov 20, 2021 | No longer available | - | |
| No longer available | |||
| Nov 19, 2021 | Sold to Marina Zilfyan | $1,395,000 | |
| Sold to Marina Zilfyan | |||
| Oct 14, 2021 | In contract | - | |
| In contract | |||
| Oct 5, 2021 | Listed | $1,400,000 | |
| Listed | |||
| Jun 19, 2014 | Sold to Aaron Massey, Bailey Duemmel | $600,000 | |
| Sold to Aaron Massey, Bailey Duemmel | |||
Property Highlights
Air Conditioning
Garage
With View







































