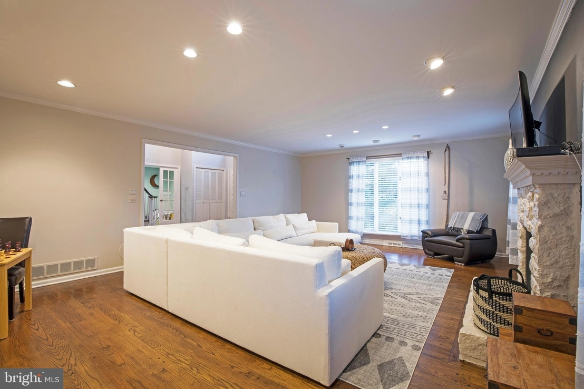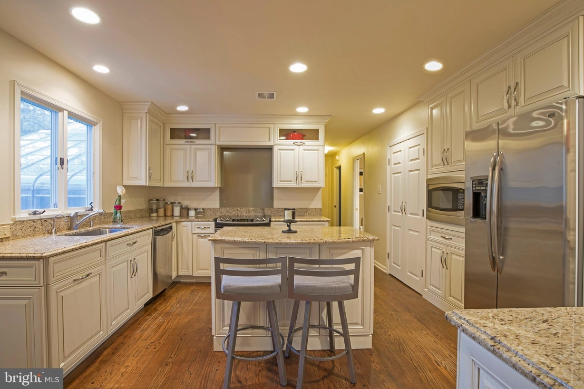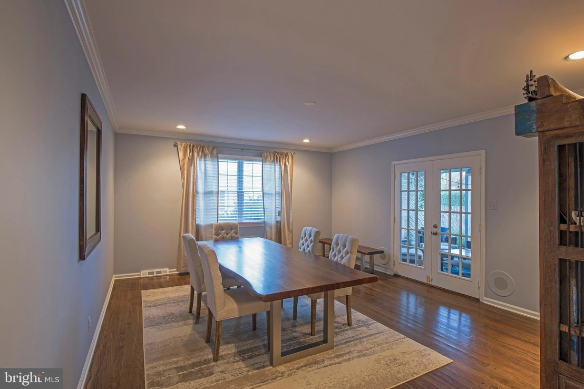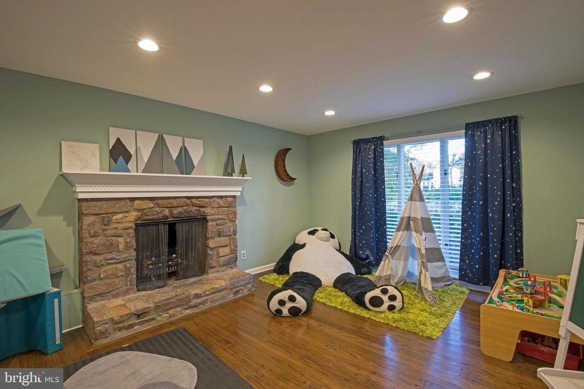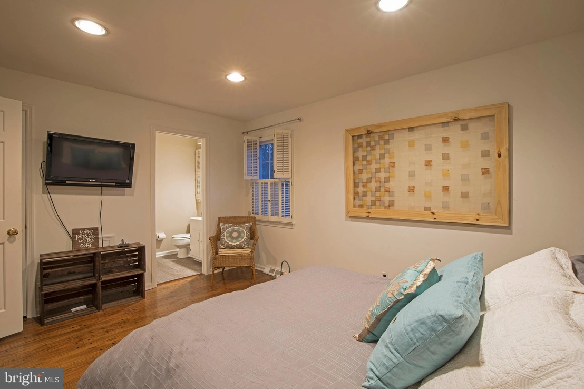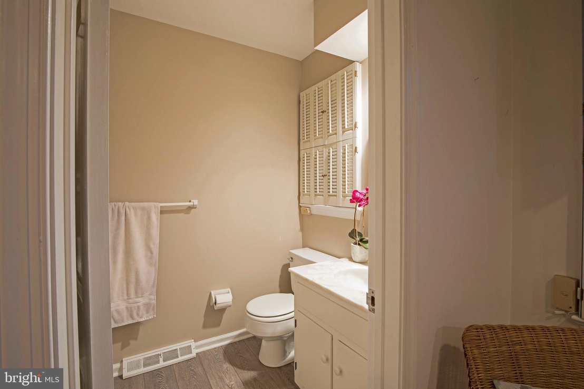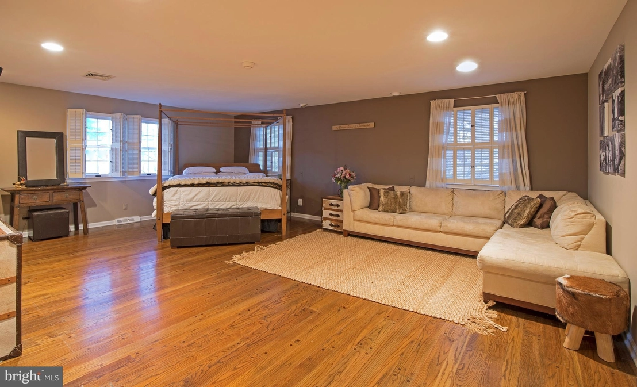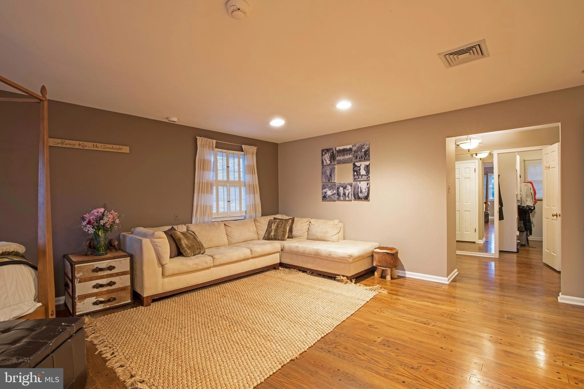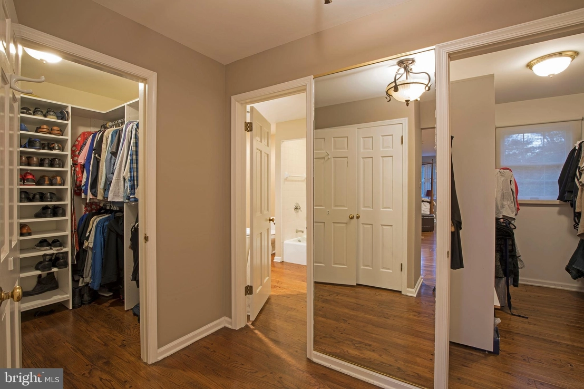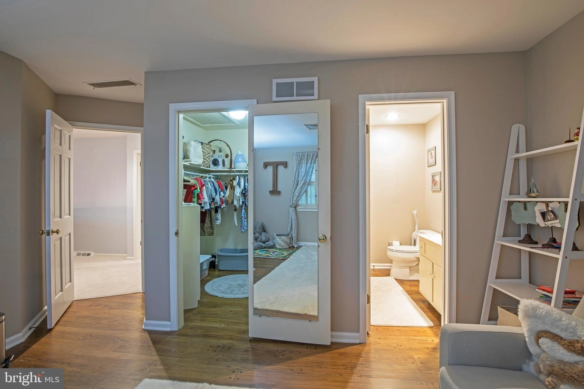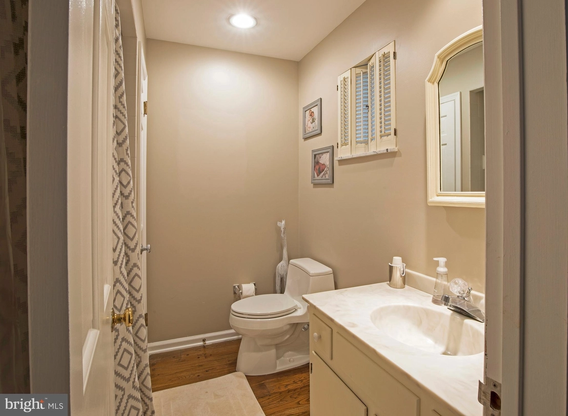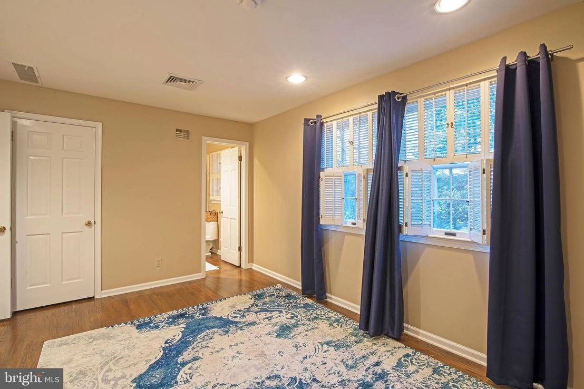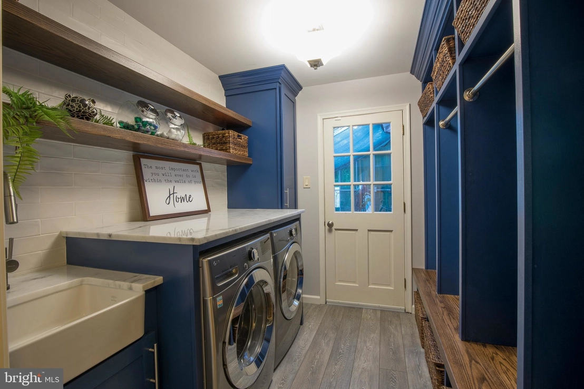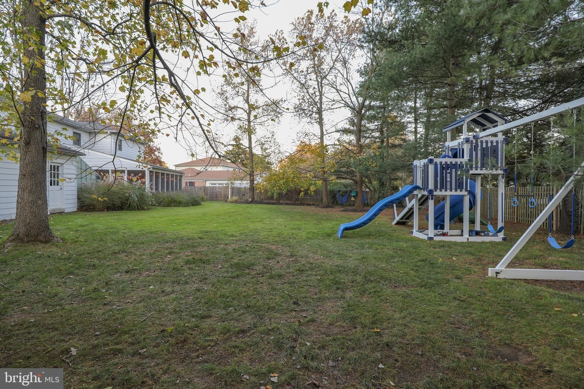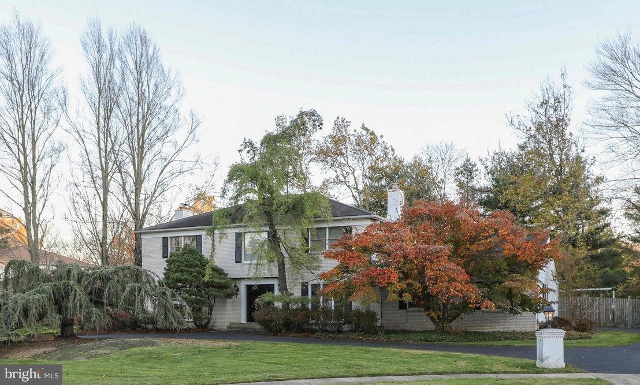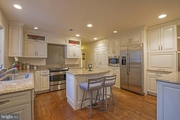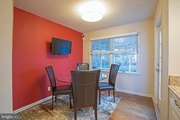$922,810*
●
House -
Off Market
985 PRINCESS DRIVE
YARDLEY, PA 19067
4 Beds
5 Baths,
1
Half Bath
3752 Sqft
$585,000 - $713,000
Reference Base Price*
42.19%
Since May 1, 2020
National-US
Primary Model
Sold Apr 21, 2016
$575,000
Buyer
Seller
Sold Jun 03, 1974
Transfer
About This Property
Classic elegance with style and function! This 3700 Sq Ft home will
surprise you with its lovely floor plan and updated kitchen and
laundry room, hardwood floors throughout, 4 bedroom suites each
with its own private bath , and all with superb closet space.
One of the four bedroom suites is located on the main level
and may serve as an in-law suite or the 4th bedroom suite. In
addition there are 2 fireplaces, a screened porch off of the
beautiful size dining room, a glass enclosed garden or plant
potting room, an over sized 2 car garage and basement storage. The
landscaped property features specimen planted trees and shrubs, and
the entire back yard is newly fenced. Situated on almost a half
acre on a desirable street, turn into the circular drive as
this awesome home awaits your personal visit! You will be impressed
by the amenities that this home has to offer! Kitchen: Fully
Renovated with New Stainless-Steel Appliances, Electronic Cooktop,
Granite Countertops, Plentiful Cabinetry w/ Soft-Close Drawers,
Walk-In Pantry, Adjacent Breakfast Room, and Hardwood Floors;
Laundry: Newly Renovated with Marble Countertop, Italian White
Brick Backdrop, Farmhouse Sink, Custom Mud-Room Floor-to-Ceiling
Cabinetry, and Luxury Vinyl Plank Flooring; Family Room: Newly
Renovated with Recessed Lighting & Glass French Doors, Large
Windows, Wood-Burning Fireplace, and Hardwood Floors; Living Room:
Super Spacious with Large Windows, Hardwood Floors, Wood Burning
Fireplace; Main Floor Full Bathroom: New Luxury Vinyl Plank
Flooring; Master Bedroom Dressing Area: 2 Walk-In plus 2
Additional Closets; Master Bathroom: Double Sink, Bathroom Closet,
Soaking Tub, Separate Stall Shower, and Hardwood Floors; Garage:
Over sized 2 Car with Remote Entry. Schedule a visit to see
this amazing spacious home!
The manager has listed the unit size as 3752 square feet.
The manager has listed the unit size as 3752 square feet.
Unit Size
3,752Ft²
Days on Market
-
Land Size
0.47 acres
Price per sqft
$173
Property Type
House
Property Taxes
$11,194
HOA Dues
-
Year Built
1973
Price History
| Date / Event | Date | Event | Price |
|---|---|---|---|
| Apr 25, 2020 | No longer available | - | |
| No longer available | |||
| Nov 11, 2019 | Listed | $649,000 | |
| Listed | |||
Property Highlights
Fireplace
Air Conditioning
Building Info
Overview
Building
Neighborhood
Zoning
Geography
Comparables
Unit
Status
Status
Type
Beds
Baths
ft²
Price/ft²
Price/ft²
Asking Price
Listed On
Listed On
Closing Price
Sold On
Sold On
HOA + Taxes
Sold
House
4
Beds
4
Baths
2,904 ft²
$205/ft²
$595,000
Sep 12, 2018
$595,000
Feb 15, 2019
-
Sold
House
4
Beds
3
Baths
2,580 ft²
$330/ft²
$852,050
May 18, 2023
$852,050
Jul 31, 2023
-
Sold
House
5
Beds
3
Baths
2,392 ft²
$257/ft²
$615,000
Sep 21, 2023
$615,000
Jan 16, 2024
-
Sold
House
3
Beds
2
Baths
1,953 ft²
$312/ft²
$609,000
Jun 24, 2021
$609,000
Jul 27, 2021
-





