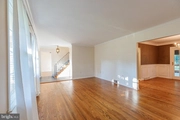$615,000
●
House -
Off Market
938 BARON DR
YARDLEY, PA 19067
5 Beds
3 Baths,
1
Half Bath
2392 Sqft
$3,192
Estimated Monthly
$0
HOA / Fees
About This Property
Sellers made home improvements- NEW air conditioner October 2023,
and NEW water heater October 2023, for starters. Welcome home to
938 Baron Drive in the desirable neighborhood of Edgewood Park just
off of Edgewood Road in Lower Makefield township. This five bedroom
home has a rear facing two car garage and a spacious and private
backyard with a new fence (2018) and a built in gas grill. Upgrades
include: new heater (3 years old), both of the upstairs, full,
beautiful bathrooms were remodeled in 2018, new roof and gutters in
2014, new driveway in 2015, new garage doors in 2018, new front
windows in 2015, updated kitchen (GE and Whirlpool) appliances and
minor remodeling in 2016 and, washer/dryer in 2021. The
front, tiled, foyer leads to two rooms in the front of the home
offering large windows for plenty of natural, afternoon, sunlight.
The back of the home has a formal dining room with lovely picture
frame molding, and is conveniently located off the kitchen. Enjoy
the sunroom in the back of the home, located just off the dining
room. It is the perfect place to sit by the wood burning stove and
cuddle up with a great book. The eat-in kitchen has recessed
lighting and plenty of windows which overlook the private backyard.
Open shelving and updated lighting fixtures provide a modern touch.
Just off the kitchen, there is a mud room and laundry with
access to the backyard. The entire first floor boasts wood
flooring. The basement is unfinished and features Bilco doors
to the backyard and peripheral drainage system and sump pump. Make
your way to the second story where there are five bedrooms and two
full bathrooms. Four bedrooms have ceiling fans. The bathrooms have
been beautifully remodeled and have a modern farmhouse vibe. In
need of more storage? There is an attic space with pull down
stairs. This home is located within minutes of interstate highways
and minutes to local fields and LMT pool.
Unit Size
2,392Ft²
Days on Market
117 days
Land Size
0.33 acres
Price per sqft
$272
Property Type
House
Property Taxes
$790
HOA Dues
-
Year Built
1966
Last updated: 4 months ago (Bright MLS #PABU2057088)
Price History
| Date / Event | Date | Event | Price |
|---|---|---|---|
| Jan 24, 2024 | Sold to Heather Marie Palumbo | $615,000 | |
| Sold to Heather Marie Palumbo | |||
| Dec 13, 2023 | In contract | - | |
| In contract | |||
| Nov 18, 2023 | Relisted | $650,000 | |
| Relisted | |||
| Oct 16, 2023 | No longer available | - | |
| No longer available | |||
| Oct 3, 2023 | Relisted | $650,000 | |
| Relisted | |||
Show More

Property Highlights
Garage
Air Conditioning
Building Info
Overview
Building
Neighborhood
Zoning
Geography
Comparables
Unit
Status
Status
Type
Beds
Baths
ft²
Price/ft²
Price/ft²
Asking Price
Listed On
Listed On
Closing Price
Sold On
Sold On
HOA + Taxes
Sold
House
4
Beds
3
Baths
2,556 ft²
$351/ft²
$896,000
May 30, 2023
$896,000
Jul 27, 2023
-
Sold
House
4
Beds
3
Baths
2,584 ft²
$197/ft²
$510,000
Apr 23, 2015
$510,000
Sep 18, 2015
-








































































