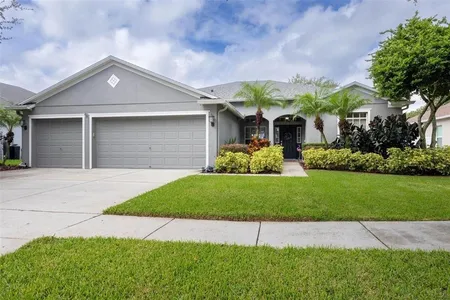




























1 /
29
Video
Map
$465,000
●
House -
In Contract
9703 Sunnyoak DRIVE
RIVERVIEW, FL 33569
4 Beds
2 Baths
2026 Sqft
$2,617
Estimated Monthly
$33
HOA / Fees
6.11%
Cap Rate
About This Property
WELCOME TO YOUR DREAM HOME! Located in the desirable Riverglen
neighborhood which features NO CDD and low HOA fees!! This
beautiful pool home offers tons of updates including a NEW roof
2018, NEW water heater, vinyl floors, fresh interior & exterior
paint, NEW pool enclosure installed 2022, NEW fence 2019, the
homeowner has taken care of all the big-ticket items for you!
Entering your home, you'll be greeted by cathedral ceilings in a
combined living and dining room that is flooded with natural
lighting, highlighting the new floors and pool view. The beautiful
kitchen features resurfaced cabinets, decorative backsplash,
updated appliances, a long breakfast bar, perfect for casual
dining, and a breakfast nook overlooking the spacious family room
and pool. The primary suite sits on its own side of the home
offering owner's privacy, you'll love the sliders to the lanai,
walk-in closet, and en-suite bath with a double sink vanity,
walk-in shower, and garden tub. Three additional bedrooms offer
walk-in closets and share a huge full bath! Enjoy the covered lanai
that opens to both the living and family room, creating the perfect
indoor/outdoor space. The fenced yard provides a secure space for
kids and pets to enjoy year-round. This home offers plenty of
storage, inside the laundry room with added storage and extra
closets. Conveniently located close to shopping, schools,
restaurants, I-275, Selmon Expressway, downtown Tampa, MacDill AFB,
public transportation and so much more! Schedule your showing
today! View the home virtually with this link:
my.matterport.com/show/?m=fctsiXK16nx&mls=1
Unit Size
2,026Ft²
Days on Market
-
Land Size
0.25 acres
Price per sqft
$230
Property Type
House
Property Taxes
$300
HOA Dues
$33
Year Built
1993
Listed By
Last updated: 29 days ago (Stellar MLS #T3500845)
Price History
| Date / Event | Date | Event | Price |
|---|---|---|---|
| Apr 8, 2024 | In contract | - | |
| In contract | |||
| Mar 7, 2024 | Price Decreased |
$465,000
↓ $10K
(2.1%)
|
|
| Price Decreased | |||
| Feb 1, 2024 | Listed by SIGNATURE REALTY ASSOCIATES | $475,000 | |
| Listed by SIGNATURE REALTY ASSOCIATES | |||
| Dec 27, 2023 | No longer available | - | |
| No longer available | |||
| Dec 10, 2023 | Price Decreased |
$475,000
↓ $9K
(1.9%)
|
|
| Price Decreased | |||
Show More

Property Highlights
Garage
Air Conditioning
Parking Details
Has Garage
Attached Garage
Has Open Parking
Parking Features: Driveway, Garage Door Opener
Garage Spaces: 2
Interior Details
Bathroom Information
Full Bathrooms: 2
Interior Information
Interior Features: Cathedral Ceiling(s), Ceiling Fans(s), Eating Space In Kitchen, High Ceiling(s), Kitchen/Family Room Combo, Living Room/Dining Room Combo, Open Floorplan, Primary Bedroom Main Floor, Solid Wood Cabinets, Split Bedroom, Thermostat, Walk-In Closet(s), Window Treatments
Appliances: Convection Oven, Dishwasher, Disposal, Electric Water Heater, Microwave, Range
Flooring Type: Carpet, Tile, Vinyl
Laundry Features: Inside, Laundry Room
Room Information
Rooms: 8
Exterior Details
Property Information
Square Footage: 2026
Square Footage Source: $0
Security Features: Smoke Detector(s)
Architectural Style: Florida
Year Built: 1993
Building Information
Building Area Total: 2870
Levels: One
Other Structures: Shed(s)
Window Features: Blinds
Construction Materials: Block, Stucco, Wood Siding
Patio and Porch Features: Covered, Rear Porch, Screened
Pool Information
Pool Features: Gunite, In Ground, Lighting, Pool Sweep, Screen Enclosure, Self Cleaning, Tile
Pool is Private
Lot Information
Lot Features: In County, Landscaped, Level, Near Public Transit, Sidewalk
Lot Size Area: 10824
Lot Size Units: Square Feet
Lot Size Acres: 0.25
Lot Size Square Feet: 10824
Lot Size Dimensions: 82 x 132
Tax Lot: 60
Land Information
Water Source: Public
Financial Details
Tax Annual Amount: $3,599
Lease Considered: Yes
Utilities Details
Cooling Type: Central Air
Heating Type: Central
Sewer : Public Sewer
Location Details
HOA Fee: $100
HOA Fee Frequency: Quarterly
Building Info
Overview
Building
Neighborhood
Zoning
Geography
Comparables
Unit
Status
Status
Type
Beds
Baths
ft²
Price/ft²
Price/ft²
Asking Price
Listed On
Listed On
Closing Price
Sold On
Sold On
HOA + Taxes
House
4
Beds
2
Baths
2,112 ft²
$234/ft²
$494,900
Jul 26, 2023
$494,900
Aug 31, 2023
$344/mo
Sold
House
4
Beds
3
Baths
2,049 ft²
$232/ft²
$475,000
Jun 10, 2023
$475,000
Jul 17, 2023
$230/mo
House
4
Beds
2
Baths
1,969 ft²
$242/ft²
$477,000
Sep 8, 2023
$477,000
Nov 7, 2023
$458/mo
Sold
House
4
Beds
2
Baths
2,006 ft²
$207/ft²
$415,000
Aug 19, 2023
$415,000
Dec 14, 2023
$310/mo
Sold
House
4
Beds
2
Baths
2,059 ft²
$255/ft²
$525,000
Oct 12, 2023
$525,000
Feb 29, 2024
$246/mo
House
4
Beds
3
Baths
2,300 ft²
$174/ft²
$400,000
Jul 26, 2023
$400,000
Oct 29, 2023
$348/mo
In Contract
House
4
Beds
3
Baths
2,188 ft²
$183/ft²
$399,999
Feb 22, 2024
-
$204/mo
In Contract
House
4
Beds
3
Baths
2,393 ft²
$208/ft²
$498,500
Dec 8, 2023
-
$319/mo
Active
House
4
Beds
3
Baths
2,462 ft²
$223/ft²
$549,900
Oct 2, 2023
-
$407/mo
About Riverglen of Brandon
Similar Homes for Sale
Nearby Rentals

$2,495 /mo
- 5 Beds
- 3 Baths
- 2,160 ft²

$2,800 /mo
- 4 Beds
- 3 Baths
- 2,308 ft²






































