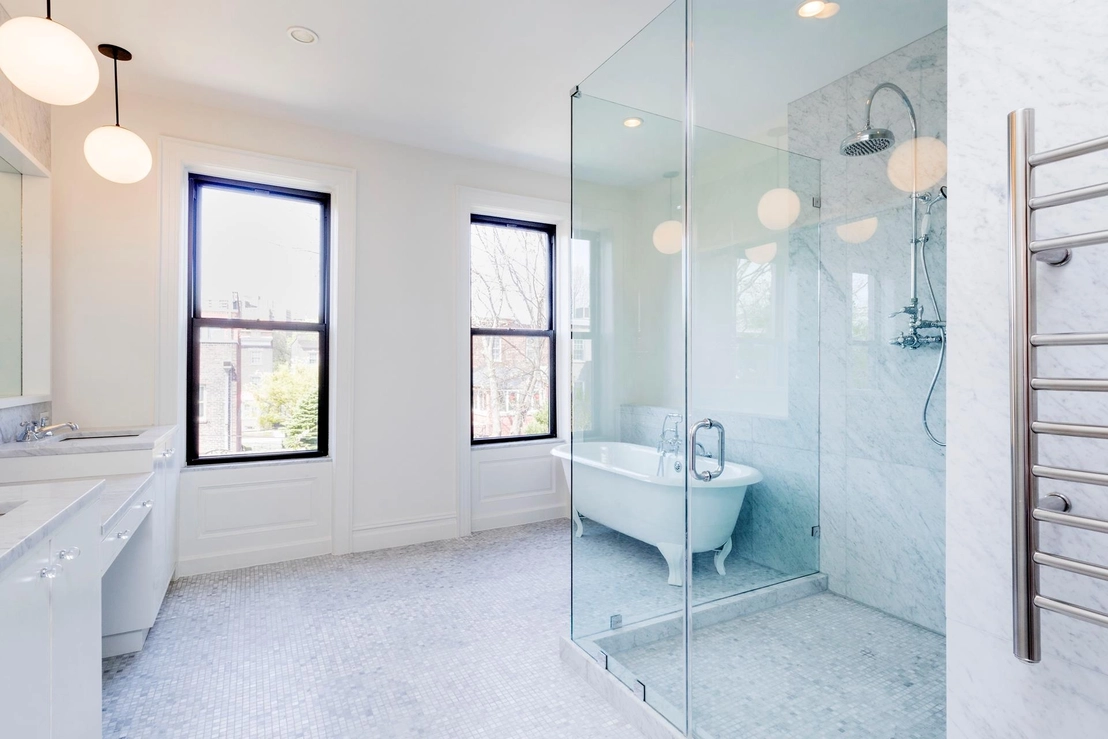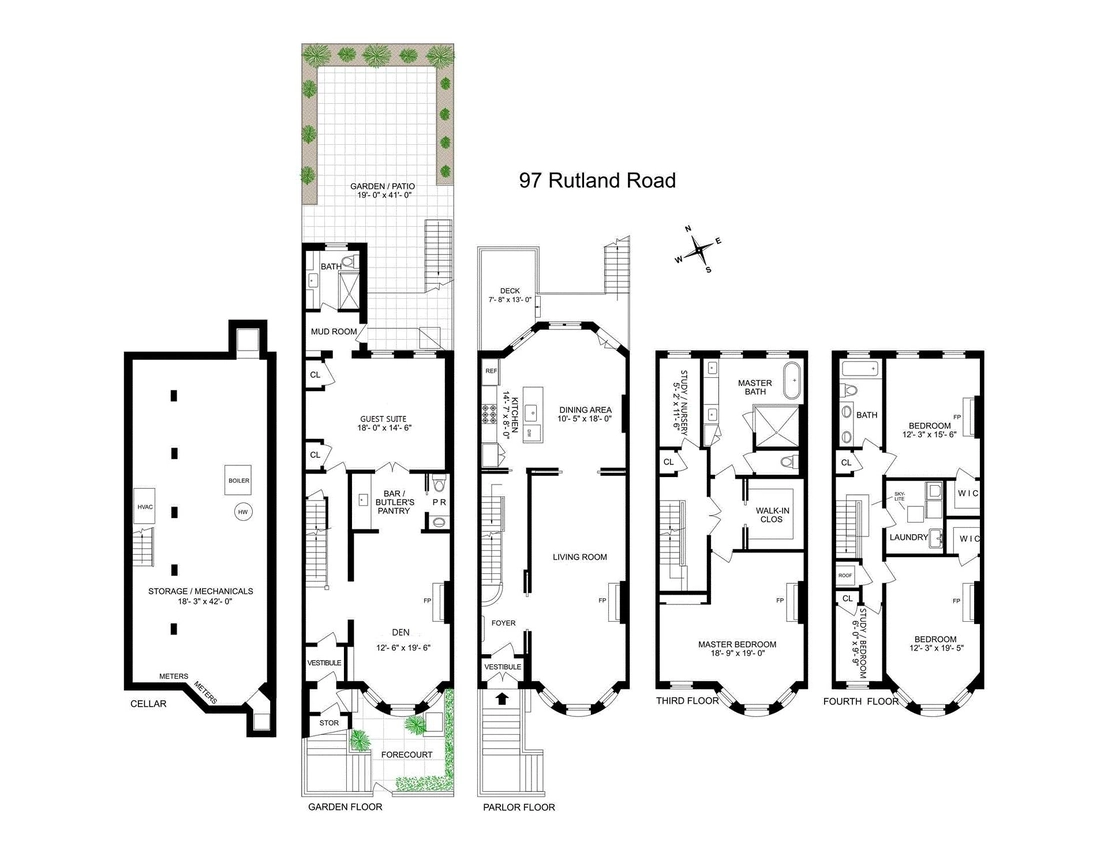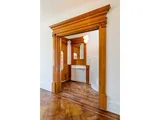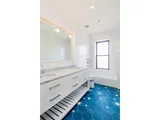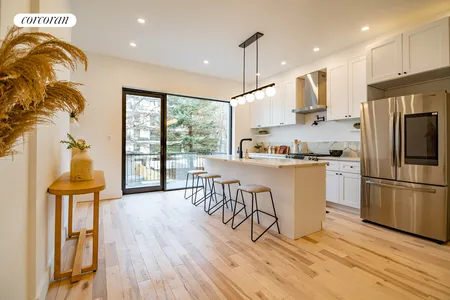$2,950,000
●
House -
Off Market
97 Rutland Road #0
Brooklyn, NY 11225
5 Beds
3 Baths
4000 Sqft
$4,350,677
RealtyHop Estimate
47.48%
Since Aug 1, 2018
NY-New York
Primary Model
About This Property
97 Rutland Road is a meticulously renovated four-story,
single-family home on one of the most coveted blocks in Prospect
Lefferts Gardens. This limestone townhouse, designed by prolific
architect Robert Dixon, is exceptionally preserved and is
considered a classic example of high Romanesque Revival style. At
20' wide by approximately 50' deep with front bay windows on all
floors, this 5 bedroom, 3.5 bathroom home offers approximately 4000
square feet of gracious living space.
It greets you with a Queen Anne stoop that leads to bright and airy parlor with both northern and southern exposures. The magnificent woodwork is comprised of beautifully restored parquet floors, original to the home, as well as original pocket doors. The mantles throughout have been restored as well adding touches of historic charm. Continuing to the rear of the home you are greeted with the newly appointed chef's kitchen. The honed Carrera marble island is the focal point of the kitchen, a beautiful space for family and friends to gather. Wolf Range, Liebherr fridge, Bosch dishwasher and garbage disposal, as well as ample custom cabinetry, provides an amazing kitchen sure to keep a chef happy and well organized. A bay of custom casement windows face the lovely terrace with stairs down to the bluestone rear yard.
On the garden level, you will find a secondary living room with original mantle and a spacious guest bedroom with beamed ceiling perfect for an au pair. A custom wet bar with drink fridge and ice maker makes this garden level perfect for relaxing and entertaining. Also on this floor, you will find a full bathroom off the guest bedroom as well as a powder room off the living room. A tiled mudroom leads out to the private backyard.
Up the stairs from the parlor floor, is the full floor master bedroom suite. The south facing master bedroom is bright and airy featuring an original mantle. The ensuite walk-in closet leads you to a one of a kind master bathroom. Nearly 200 square feet with floor to ceiling marble, the master bath needs to be seen to be believed. The gorgeous clawfoot cast iron soaking tub sets the standard for relaxation. The standing glass encased double head shower, heated towel rack and separate, private toilet room add a level of elegance to the master bathroom. Connected to the double vanity is a built-in make-up desk with additional storage. Also on this floor is an additional bedroom perfect for a home office or nursery.
The top floor of the home is illuminated with a beautiful skylight and has three additional bedrooms and a perfectly appointed kids bathroom. There is a huge laundry room with side by side whirlpool washer and dryer and original cast iron sink. Both bedrooms have original mantles and the front with bay windows receives gorgeous southern light and views overlooking the tree tops and and a row of lovely Tudor homes.
This home is a truly rare property which blends exceptional craftsmanship, historical preservation, and keen understanding of a modern lifestyle. The layout is exceptionally thoughtful and there is updated electrical, plumbing, and Nest controlled central air throughout. Located on arguably the single best block in Prospect Lefferts Gardens, your new home is in a neighborhood once referred to by the NY Times as "Brooklyn's best-kept secret". Directly adjacent to Prospect Park, the Botanic Gardens, with some of Brooklyn's most beautiful tree lined townhouse blocks, the comparisons to Park Slope are obvious. New gourmet markets, cafes, and restaurants are all right at your fingertips. The Q, B, 2, and 5 express trains are all less than 5 minutes from your front door making lower Manhattan 20 minutes away. PLG certainly may be one of the last Brooklyn neighborhoods where a single family townhouse of this size and quality can be found at this price point.
It greets you with a Queen Anne stoop that leads to bright and airy parlor with both northern and southern exposures. The magnificent woodwork is comprised of beautifully restored parquet floors, original to the home, as well as original pocket doors. The mantles throughout have been restored as well adding touches of historic charm. Continuing to the rear of the home you are greeted with the newly appointed chef's kitchen. The honed Carrera marble island is the focal point of the kitchen, a beautiful space for family and friends to gather. Wolf Range, Liebherr fridge, Bosch dishwasher and garbage disposal, as well as ample custom cabinetry, provides an amazing kitchen sure to keep a chef happy and well organized. A bay of custom casement windows face the lovely terrace with stairs down to the bluestone rear yard.
On the garden level, you will find a secondary living room with original mantle and a spacious guest bedroom with beamed ceiling perfect for an au pair. A custom wet bar with drink fridge and ice maker makes this garden level perfect for relaxing and entertaining. Also on this floor, you will find a full bathroom off the guest bedroom as well as a powder room off the living room. A tiled mudroom leads out to the private backyard.
Up the stairs from the parlor floor, is the full floor master bedroom suite. The south facing master bedroom is bright and airy featuring an original mantle. The ensuite walk-in closet leads you to a one of a kind master bathroom. Nearly 200 square feet with floor to ceiling marble, the master bath needs to be seen to be believed. The gorgeous clawfoot cast iron soaking tub sets the standard for relaxation. The standing glass encased double head shower, heated towel rack and separate, private toilet room add a level of elegance to the master bathroom. Connected to the double vanity is a built-in make-up desk with additional storage. Also on this floor is an additional bedroom perfect for a home office or nursery.
The top floor of the home is illuminated with a beautiful skylight and has three additional bedrooms and a perfectly appointed kids bathroom. There is a huge laundry room with side by side whirlpool washer and dryer and original cast iron sink. Both bedrooms have original mantles and the front with bay windows receives gorgeous southern light and views overlooking the tree tops and and a row of lovely Tudor homes.
This home is a truly rare property which blends exceptional craftsmanship, historical preservation, and keen understanding of a modern lifestyle. The layout is exceptionally thoughtful and there is updated electrical, plumbing, and Nest controlled central air throughout. Located on arguably the single best block in Prospect Lefferts Gardens, your new home is in a neighborhood once referred to by the NY Times as "Brooklyn's best-kept secret". Directly adjacent to Prospect Park, the Botanic Gardens, with some of Brooklyn's most beautiful tree lined townhouse blocks, the comparisons to Park Slope are obvious. New gourmet markets, cafes, and restaurants are all right at your fingertips. The Q, B, 2, and 5 express trains are all less than 5 minutes from your front door making lower Manhattan 20 minutes away. PLG certainly may be one of the last Brooklyn neighborhoods where a single family townhouse of this size and quality can be found at this price point.
Unit Size
4,000Ft²
Days on Market
64 days
Land Size
-
Price per sqft
$738
Property Type
House
Property Taxes
-
HOA Dues
-
Year Built
1899
Last updated: 3 months ago (RLS #PDES-3304417)













