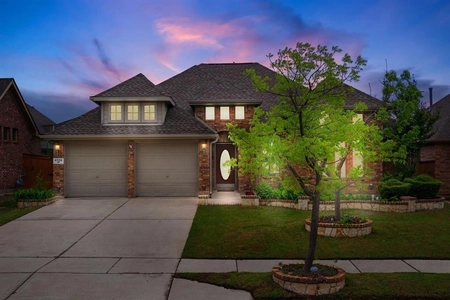





































1 /
38
Map
$354,000
↓ $10K (2.7%)
●
House -
For Sale
9601 Courtright Drive
Fort Worth, TX 76244
3 Beds
1 Bath,
1
Half Bath
2377 Sqft
$2,484
Estimated Monthly
$35
HOA / Fees
4.91%
Cap Rate
About This Property
You are going to love this beautiful 2 story home with 3 bedrooms 2
full bath and 1 half bath. Game room space too! The interior is
full of light with wood like laminate and title floors on the first
level. The spacious living room has enough space to spread out and
enough room to entertain guests in both living spaces. Enjoy a
large master with sitting area and on-suite master bath. Relax on
the covered back patio in the shade. The back yard is large enough
to play catch. New electric stove, New roof and new AC
recently replaced. Garage side foundation repaired in August with
life time warranty. The community pool is just across the street.
No need to drive if you don't want to! This house sits just minutes
away from Alliance Town Center for shopping, new H.E.B store,
restaurants and relaxing drive without getting on interstate. Fall
in love with this beautiful house! Move in ready! See it today! The
Seller is motivated.
Unit Size
2,377Ft²
Days on Market
243 days
Land Size
0.16 acres
Price per sqft
$149
Property Type
House
Property Taxes
$710
HOA Dues
$35
Year Built
2002
Listed By
Last updated: 3 days ago (NTREIS #20420618)
Price History
| Date / Event | Date | Event | Price |
|---|---|---|---|
| Apr 26, 2024 | Price Decreased |
$354,000
↓ $10K
(2.8%)
|
|
| Price Decreased | |||
| Mar 31, 2024 | Price Decreased |
$364,000
↓ $6K
(1.6%)
|
|
| Price Decreased | |||
| Jan 26, 2024 | Price Decreased |
$369,900
↓ $5K
(1.4%)
|
|
| Price Decreased | |||
| Jan 3, 2024 | Relisted | $375,000 | |
| Relisted | |||
| Jan 2, 2024 | No longer available | - | |
| No longer available | |||
Show More

Property Highlights
Air Conditioning
Fireplace
Garage
Parking Details
Has Garage
Attached Garage
Garage Length: 19
Garage Width: 19
Garage Spaces: 2
Parking Features: 0
Interior Details
Interior Information
Interior Features: Cable TV Available, Decorative Lighting, Eat-in Kitchen, Flat Screen Wiring, High Speed Internet Available, Kitchen Island, Multiple Staircases, Open Floorplan, Pantry, Smart Home System, Vaulted Ceiling(s), Walk-In Closet(s), Wired for Data
Appliances: Dishwasher, Disposal, Electric Oven, Electric Range, Gas Water Heater, Microwave, Plumbed For Gas in Kitchen, Refrigerator
Flooring Type: Carpet, Ceramic Tile, Laminate
Living Room1
Dimension: 10.00 x 10.00
Level: 1
Living Room2
Dimension: 13.00 x 15.00
Level: 1
Bath-Half
Dimension: 13.00 x 15.00
Level: 1
Bedroom1
Dimension: 11.00 x 10.00
Level: 2
Features: Walk-in Closet(s)
Bedroom2
Dimension: 11.00 x 10.00
Level: 2
Features: Walk-in Closet(s)
Game Room
Dimension: 11.00 x 10.00
Level: 2
Features: Walk-in Closet(s)
Kitchen
Dimension: 11.00 x 10.00
Level: 2
Features: Walk-in Closet(s)
Bath-Full
Dimension: 11.00 x 10.00
Level: 2
Features: Walk-in Closet(s)
Dining Room
Dimension: 11.00 x 10.00
Level: 2
Features: Walk-in Closet(s)
Bedroom-Primary
Dimension: 11.00 x 10.00
Level: 2
Features: Walk-in Closet(s)
Bath-Primary
Dimension: 11.00 x 10.00
Level: 2
Features: Walk-in Closet(s)
Breakfast Room
Dimension: 11.00 x 10.00
Level: 2
Features: Walk-in Closet(s)
Utility Room
Dimension: 11.00 x 10.00
Level: 2
Features: Walk-in Closet(s)
Fireplace Information
Has Fireplace
Gas Logs
Fireplaces: 1
Exterior Details
Property Information
Listing Terms: Cash, Conventional, FHA, VA Loan
Building Information
Foundation Details: Slab
Roof: Composition
Window Features: Window Coverings
Construction Materials: Block
Outdoor Living Structures: Covered
Lot Information
Few Trees, Landscaped, Lrg. Backyard Grass, Sprinkler System, Subdivision
Lot Size Acres: 0.1600
Financial Details
Tax Block: 27
Tax Lot: 76
Unexempt Taxes: $8,523
Utilities Details
Cooling Type: Ceiling Fan(s), Central Air, Electric
Heating Type: Central, Natural Gas
Location Details
HOA/Condo/Coop Fee Includes: Full Use of Facilities, Maintenance Structure, Management Fees
HOA Fee: $420
HOA Fee Frequency: Annually
Building Info
Overview
Building
Neighborhood
Geography
Comparables
Unit
Status
Status
Type
Beds
Baths
ft²
Price/ft²
Price/ft²
Asking Price
Listed On
Listed On
Closing Price
Sold On
Sold On
HOA + Taxes
In Contract
House
3
Beds
2
Baths
1,964 ft²
$183/ft²
$359,000
Jan 12, 2024
-
$293/mo
In Contract
House
3
Beds
2
Baths
1,822 ft²
$189/ft²
$345,000
Dec 3, 2023
-
$200/mo
In Contract
House
3
Beds
2
Baths
1,875 ft²
$202/ft²
$379,500
Mar 17, 2024
-
$350/mo
Active
House
3
Beds
2
Baths
1,725 ft²
$200/ft²
$345,000
Apr 19, 2024
-
$350/mo
In Contract
House
3
Beds
2
Baths
1,609 ft²
$199/ft²
$320,000
Nov 3, 2023
-
$225/mo
In Contract
House
3
Beds
2
Baths
1,558 ft²
$218/ft²
$340,000
Jan 12, 2024
-
$220/mo
In Contract
House
4
Beds
2.5
Baths
2,207 ft²
$177/ft²
$390,000
Jan 5, 2024
-
$225/mo
In Contract
House
4
Beds
2.5
Baths
2,662 ft²
$139/ft²
$369,900
Dec 5, 2023
-
$214/mo

















































