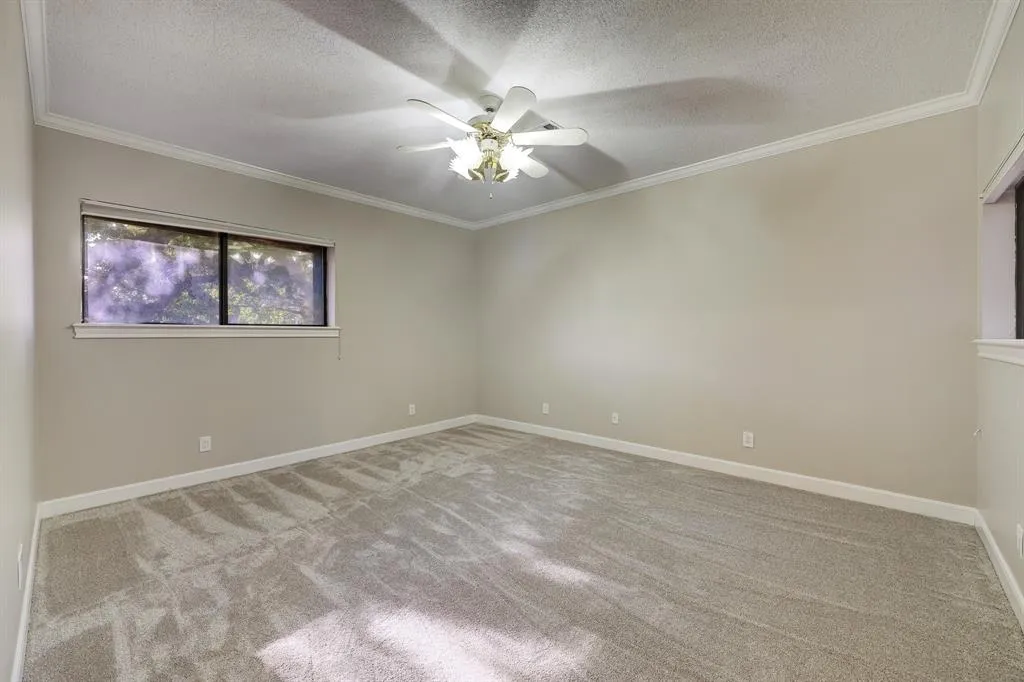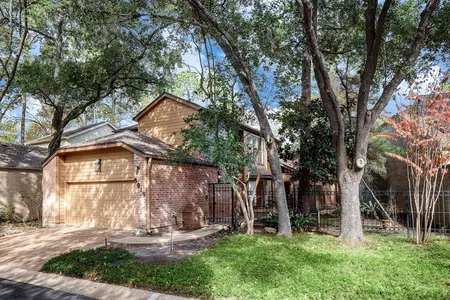


































1 /
35
Map
$600,000 Last Listed Price
●
House -
Off Market
9584 Longmont Drive
Houston, TX 77063
4 Beds
4 Baths,
1
Half Bath
3896 Sqft
$3,953
Estimated Monthly
$208
HOA / Fees
3.89%
Cap Rate
About This Property
Beautiful 4 bedroom, 3.5 bath oasis in coveted Woodlake Forest IV.
This light-filled and spacious home has beautiful vaulted
ceilings with custom molding, walls of windows and a huge
deck looking out over wooded area and the bayou. Beautiful
hardwood floors throughout living and dining rooms, new paint
throughout, new carpet in primary bedroom and entire second floor.
Oversized primary features a vaulted ceiling, fireplace,
built-in cabinets and a wall of windows. Double doors open
from bedroom to large, open deck. Primary bath features large
walk-in closet with island packing station with built-in drawers,
large, jetted tub and separate shower. Abundant storage
throughout and spacious garage with workshop area.
Unit Size
3,896Ft²
Days on Market
70 days
Land Size
0.08 acres
Price per sqft
$154
Property Type
House
Property Taxes
$798
HOA Dues
$208
Year Built
1983
Last updated: 3 months ago (HAR #28091548)
Price History
| Date / Event | Date | Event | Price |
|---|---|---|---|
| Feb 29, 2024 | Sold | $518,000 - $632,000 | |
| Sold | |||
| Jan 24, 2024 | In contract | - | |
| In contract | |||
| Dec 21, 2023 | Listed by Martha Turner Sotheby's International Realty | $600,000 | |
| Listed by Martha Turner Sotheby's International Realty | |||
Property Highlights
Air Conditioning
Building Info
Overview
Building
Neighborhood
Geography
Comparables
Unit
Status
Status
Type
Beds
Baths
ft²
Price/ft²
Price/ft²
Asking Price
Listed On
Listed On
Closing Price
Sold On
Sold On
HOA + Taxes
Sold
House
4
Beds
4
Baths
4,016 ft²
$490,000
Sep 30, 2021
$441,000 - $539,000
May 11, 2022
$1,068/mo
Sold
House
3
Beds
3
Baths
2,818 ft²
$636,000
Jun 2, 2022
$573,000 - $699,000
Jun 21, 2022
$1,006/mo
Sold
House
3
Beds
3
Baths
2,826 ft²
$512,500
Jul 8, 2022
$461,000 - $563,000
Sep 9, 2022
$932/mo
Sold
House
2
Beds
3
Baths
2,644 ft²
$576,000
Mar 11, 2022
$519,000 - $633,000
Apr 1, 2022
$1,110/mo
Sold
Townhouse
3
Beds
3
Baths
2,837 ft²
$515,000
Jan 11, 2024
$464,000 - $566,000
Jan 30, 2024
$1,004/mo
Sold
House
2
Beds
3
Baths
2,644 ft²
$475,000
Apr 1, 2020
$428,000 - $522,000
Aug 28, 2020
$943/mo
Active
Townhouse
4
Beds
4
Baths
3,444 ft²
$188/ft²
$649,000
Oct 15, 2023
-
$658/mo
Active
House
3
Beds
3
Baths
3,124 ft²
$192/ft²
$599,000
Dec 27, 2023
-
$1,483/mo
In Contract
Townhouse
4
Beds
3
Baths
2,408 ft²
$207/ft²
$499,500
Jan 31, 2024
-
$1,539/mo
Active
Townhouse
3
Beds
3
Baths
2,762 ft²
$188/ft²
$519,000
Feb 29, 2024
-
$988/mo
In Contract
Condo
3
Beds
3
Baths
2,675 ft²
$243/ft²
$650,000
Sep 21, 2023
-
$3,881/mo
In Contract
Condo
3
Beds
4
Baths
2,312 ft²
$238/ft²
$549,900
Nov 19, 2023
-
$3,406/mo









































