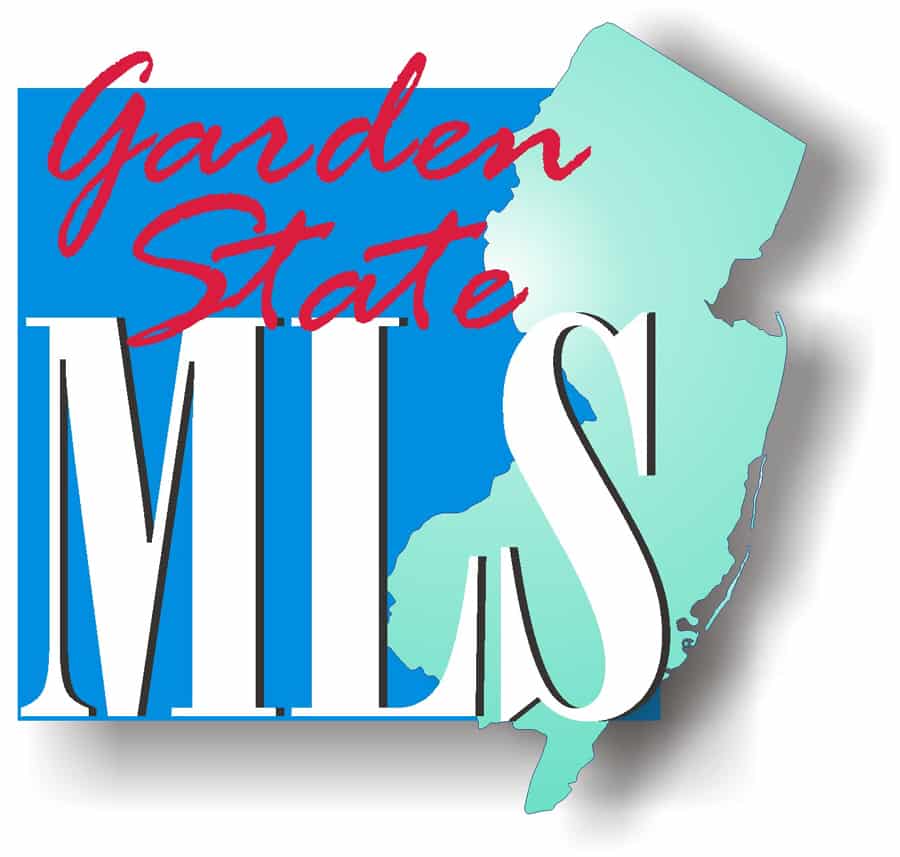$2,199,000
●
House -
In Contract
958 Prospect St
Westfield Town, NJ 07090
5 Beds
4 Baths,
1
Half Bath
$10,798
Estimated Monthly
About This Property
Architectural details + luxurious amenities are evident
everywhere in this custom French Manor home built by renowned
architect Anthony James. Stunning home boasts 4000+ sq ft of living
space, intricate millwork, paneled walls, high ceilings, floor to
ceiling stone fireplaces and the MOST spectacular level yard with
resort-like pool. Dramatic 2 story entry with paneled walls and
oversized windows is flanked by a banquet-sized formal Dining Room
and step-down Living Room. Incredible 1st flr Library with floor to
ceiling millwork, bookshelves and a balcony. Custom Chef's Kitchen
w/ chic gray cabinetry, high-end ss appliances, lg double-tiered
center island. EIK is an open concept to the Family Room where both
enjoy access to the rear "Southern " style porch, patio and pool.
Garage features hydraulic lifts (room for 4 cars) and direct access
to the Mud Room w custom built-ins and Laundry Room. Luxe Primary
retreat w spacious Dressing Room, dual walk-in closets, and
spa-like Bath. 4 other bedrooms on this level are roomy, sunny with
good closets. Lower Level with mini sports court, Media Room, gas
FP, gym w wraparound mirrors, and rubber floors & Kitchen
area. Take the party outside to the 5 star resort style pool w
covered porch, patio and plenty of room for soccer games. Rarely
does a home of this caliber merge function + design so seamlessly.
958 Prospect St is a must see for buyers seeking a move-in ready
custom home with on-trend finishes inside and out
Unit Size
-
Days on Market
-
Land Size
-
Price per sqft
-
Property Type
House
Property Taxes
$2,483
HOA Dues
-
Year Built
1995
Listed By
Last updated: 2 months ago (GSMLS #3895965)
Price History
| Date / Event | Date | Event | Price |
|---|---|---|---|
| May 1, 2024 | In contract | - | |
| In contract | |||
| Apr 13, 2024 | Listed by Keller Williams Realty | $2,199,000 | |
| Listed by Keller Williams Realty | |||
|
|
|||
|
Architectural details + luxurious amenities are evident everywhere
in this custom French Manor home built by renowned architect
Anthony James. Stunning home boasts 4000+ sq ft of living space,
intricate millwork, paneled walls, high ceilings, floor to ceiling
stone fireplaces and the MOST spectacular level yard with
resort-like pool. Dramatic 2 story entry with paneled walls and
oversized windows is flanked by a banquet-sized formal Dining Room
and step-down Living Room. Incredible 1st flr…
|
|||
| Aug 19, 2019 | Sold to Michael S Rubin | $1,510,000 | |
| Sold to Michael S Rubin | |||
| Jan 13, 2010 | Sold to Justin C Maurer, Nancy N Ma... | $1,675,000 | |
| Sold to Justin C Maurer, Nancy N Ma... | |||
Property Highlights
Air Conditioning
Parking Details
Garage Spaces: 2
Driveway Description: 2 Car Width, Hard Surface
Garage Description: Attached, Finished, DoorOpnr, InEntrnc, Oversize
Interior Details
Bedroom Information
Master Bedroom Description: Dressing Room, Full Bath, Sitting Room, Walk-In Closet
Bedroom 1 Dimensions: 19x14
Bedroom 2 Dimensions: 12x12
Bedroom 3 Dimensions: 14x13
Bedroom 4 Dimensions: 12x12
Bedroom 1 Level: Second
Bedroom 2 Level: Second
Bedroom 3 Level: Second
Bedroom 4 Level: Second
Bathroom Information
Half Bathrooms: 1
Full Bathrooms: 3
Master Bathroom Description: Soaking Tub, Stall Shower And Tub
Interior Information
Interior Features: Bar-Wet, Beam Ceilings, Blinds, Carbon Monoxide Detector, Drapes, Fire Alarm Sys, High Ceilings, Security System, Shades, Smoke Detector, Stereo System, Walk-In Closet
Appliances: Carbon Monoxide Detector, Dishwasher, Dryer, Generator-Built-In, Kitchen Exhaust Fan, Microwave Oven, Range/Oven-Gas, Refrigerator, Sump Pump, Washer, Water Filter, Wine Refrigerator
Flooring : Carpeting, Wood
Water Heater: From Furnace
Room Information
Rooms: 10
Level 1 Rooms: BathOthr, Breakfst, Den, DiningRm, FamilyRm, Foyer, GarEnter, InsdEntr, Kitchen, Laundry, LivingRm, MudRoom, Office, OutEntrn
Level 2 Rooms: 4 Or More Bedrooms, Attic, Bath Main, Bath(s) Other
Other Room 1 Description: Breakfast
Other Room 1 Level: Ground
Other Room 1 Dimensions: 18x10
Other Room 2 Description: Bedroom
Other Room 2 Level: Second
Other Room 2 Dimensions: 31x12
Other Room 3 Description: MudRoom
Other Room 3 Level: First
Other Room 3 Dimensions: 7x14
Other Room 4 Description: Laundry Room
Other Room 4 Level: First
Other Room 4 Dimensions: 7x14
Kitchen Area Description: Center Island, Eat-In Kitchen
Kitchen Level: First
Kitchen Dimensions: 18x18
Dining Area Description: Formal Dining Room
Dining Room Level: First
Dining Room Dimensions: 18x14
Living Room Level: First
Living Room Dimensions: 18x12
Family Room Level: First
Family Room Dimensions: 21x21
Fireplace Information
Family Room, See Remarks, Wood Burning
Fireplaces: 2
Basement Information
Has Basement
Basement Description: Bilco-Style Door, Finished, Full
Exterior Details
Property Information
Style: Custom Home
Year Built Description: Approximate
Pool Information
Has Pool
Pool Description: Heated, In-Ground Pool
Lot Information
Lot Description: Level Lot
Financial Details
Tax Rate: 2.206
Tax Rate Year: 2023
Tax Year: 2023
Tax Amount: $29,794
Assessment Building: $687,700
Assessment Land: $662,900
Assessment Total : $1,350,600
Utilities Details
Cooling Type: 3 Units, Central Air, Multi-Zone Cooling
Heating Type: 3 Units, Forced Hot Air, Multi-Zone
Heating Fuel: Gas-Natural
Water Source: Public Water
Sewer Septic: Public Available
Utilities: Electric, Gas In Street, Gas-Natural
Services: Cable TV Available, Fiber Optic, Garbage Extra Charge
Building Info
Overview
Building
Neighborhood
Geography
Comparables
Unit
Status
Status
Type
Beds
Baths
ft²
Price/ft²
Price/ft²
Asking Price
Listed On
Listed On
Closing Price
Sold On
Sold On
HOA + Taxes
Sold
House
6
Beds
7.1
Baths
-
$2,395,000
Nov 30, -0001
$2,395,000
Feb 24, 2023
-
Sold
House
5
Beds
6.1
Baths
-
$2,299,000
Nov 30, -0001
$2,275,000
Oct 22, 2022
-




































































































