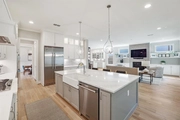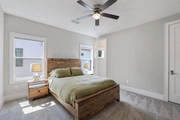



































1 /
36
Map
$1,499,999
●
House -
For Sale
943 W 42nd Street
Houston, TX 77018
4 Beds
4 Baths,
1
Half Bath
4436 Sqft
Upcoming Open House
2PM - 4PM, Sat, May 4 -
Book now
$9,505
Estimated Monthly
$0
HOA / Fees
0.69%
Cap Rate
About This Property
Incredible newer construction located in desirable Garden Oaks.
This stunning home truly has it all w/many "wow" factors that set
it apart from others! Discover impeccable craftsmanship w/premium
countertops, designer inspired lighting, extensive millwork, sleek
finishes, white oak hardwoods, & ample storage. Gorgeous chef's
kitchen fully equipped w/ high-end Viking appliances, oversized
island, massive pantry, breakfast nook. Open floor plan w/spacious
light filled family room w/fireplace flanked by built-ins. Fabulous
serving bar w/seating is a rare find; incredible for entertaining!
Formal study w/custom built-ins. Sophisticated open dining room.
Enormous game room up. Luxurious primary suite w/vaulted beamed
ceiling & fireplace. To-die-for spa-like marble bath w/dreamy
shower + separate tub. En suite guest bed + 2 sizable guest beds
w/connecting bath. Covered back patio w/large green space. Minutes
from popular dining & shopping, easy access to major freeways.
Truly a must see!
Unit Size
4,436Ft²
Days on Market
2 days
Land Size
0.17 acres
Price per sqft
$338
Property Type
House
Property Taxes
$2,139
HOA Dues
-
Year Built
2020
Listed By
Last updated: 15 hours ago (HAR #93049801)
Price History
| Date / Event | Date | Event | Price |
|---|---|---|---|
| May 1, 2024 | Listed by Compass RE Texas, LLC - Houston | $1,499,999 | |
| Listed by Compass RE Texas, LLC - Houston | |||
| Jul 8, 2021 | Sold | $1,200,000 | |
| Sold | |||
| Apr 13, 2021 | Listed by Homelister, Inc | $1,234,999 | |
| Listed by Homelister, Inc | |||



|
|||
|
When building this house we knew the home had to be open and
inviting with lots of window for natural light. A wide-open living
room and dry bar are great for entertaining along with a chef
inspired kitchen that includes a large island with quartz
countertops, Viking appliances, and ample storage. The home
features an office with custom built-ins, three oversized guest
bedrooms, and enormous game room, and a stunning owner's suite. The
owner's bathroom is your perfect escape, a large free…
|
|||
Property Highlights
Air Conditioning
Fireplace
Parking Details
Has Garage
Garage Features: Attached Garage
Garage: 2 Spaces
Interior Details
Bedroom Information
Bedrooms: 4
Bedrooms: All Bedrooms Up, En-Suite Bath, Primary Bed - 2nd Floor, Sitting Area, Walk-In Closet
Bathroom Information
Full Bathrooms: 3
Half Bathrooms: 1
Master Bathrooms: 0
Interior Information
Interior Features: Crown Molding, Dry Bar, Fire/Smoke Alarm, Formal Entry/Foyer, High Ceiling, Prewired for Alarm System, Refrigerator Included, Window Coverings, Wired for Sound
Laundry Features: Electric Dryer Connections, Gas Dryer Connections, Washer Connections
Kitchen Features: Breakfast Bar, Butler Pantry, Island w/o Cooktop, Kitchen open to Family Room, Pots/Pans Drawers, Soft Closing Cabinets, Soft Closing Drawers, Under Cabinet Lighting, Walk-in Pantry
Flooring: Wood
Fireplaces: 2
Fireplace Features: Gaslog Fireplace
Living Area SqFt: 4436
Exterior Details
Property Information
Year Built: 2021
Year Built Source: Seller
Construction Information
Home Type: Single-Family
Architectural Style: Contemporary/Modern, Traditional
Construction materials: Cement Board, Stucco
Foundation: Slab
Roof: Composition
Building Information
Exterior Features: Back Green Space, Back Yard, Back Yard Fenced, Covered Patio/Deck, Fully Fenced, Private Driveway, Sprinkler System
Lot Information
Lot size: 0.1677
Financial Details
Total Taxes: $25,667
Tax Year: 2023
Tax Rate: 2.0148
Parcel Number: 066-046-043-0034
Compensation Disclaimer: The Compensation offer is made only to participants of the MLS where the listing is filed
Compensation to Buyers Agent: 3%
Utilities Details
Heating Type: Central Gas, Zoned
Cooling Type: Central Electric, Zoned
Sewer Septic: Public Sewer, Public Water
Location Details
Location: From the North Loop (610) take Ella blvd exit and turn north on Ella Bvld. Turn right on Athea Drive, Turn left on Golf drive and then right on W 42nd street, property is 12th house on the right.
Subdivision: Garden Oaks Sec 04
Building Info
Overview
Building
Neighborhood
Geography
Comparables
Unit
Status
Status
Type
Beds
Baths
ft²
Price/ft²
Price/ft²
Asking Price
Listed On
Listed On
Closing Price
Sold On
Sold On
HOA + Taxes
House
4
Beds
4
Baths
4,447 ft²
$1,685,000
Jan 5, 2024
$1,517,000 - $1,853,000
Feb 6, 2024
$723/mo
Sold
House
4
Beds
4
Baths
4,410 ft²
$1,200,000
Apr 13, 2021
$1,080,000 - $1,320,000
Jul 8, 2021
$626/mo
Sold
House
4
Beds
4
Baths
4,360 ft²
$1,345,000
Jan 7, 2020
$1,211,000 - $1,479,000
Apr 29, 2020
$910/mo
Sold
House
4
Beds
4
Baths
4,238 ft²
$1,239,999
Jan 15, 2021
$1,116,000 - $1,362,000
May 19, 2021
-
Sold
House
4
Beds
4
Baths
4,113 ft²
$1,399,000
May 13, 2022
$1,260,000 - $1,538,000
Jul 28, 2022
$899/mo
Sold
House
4
Beds
5
Baths
4,842 ft²
$1,325,000
Jun 30, 2020
$1,193,000 - $1,457,000
Dec 7, 2020
$1,170/mo
Active
House
4
Beds
4
Baths
4,148 ft²
$344/ft²
$1,425,000
Mar 14, 2024
-
$2,099/mo
In Contract
House
4
Beds
4
Baths
3,944 ft²
$363/ft²
$1,432,000
Feb 29, 2024
-
-












































