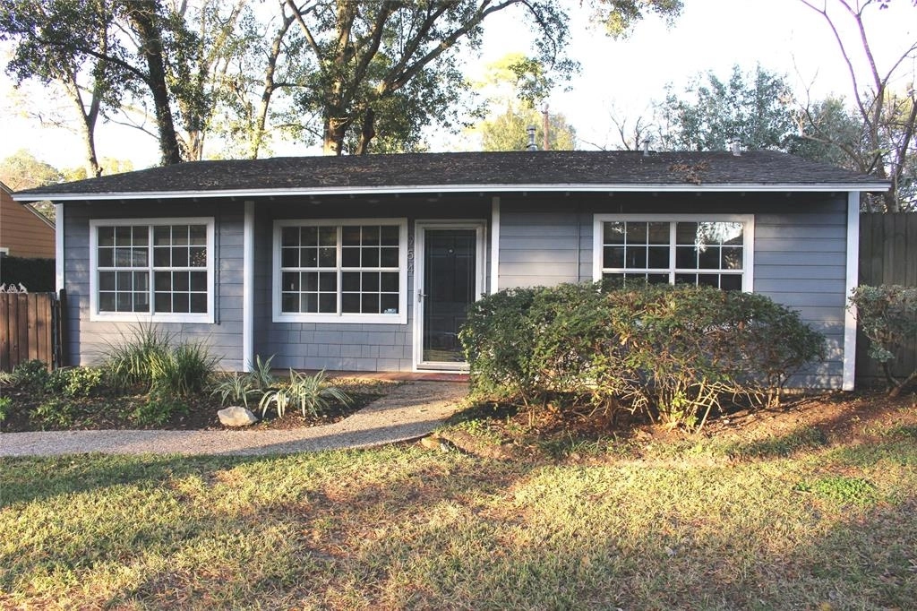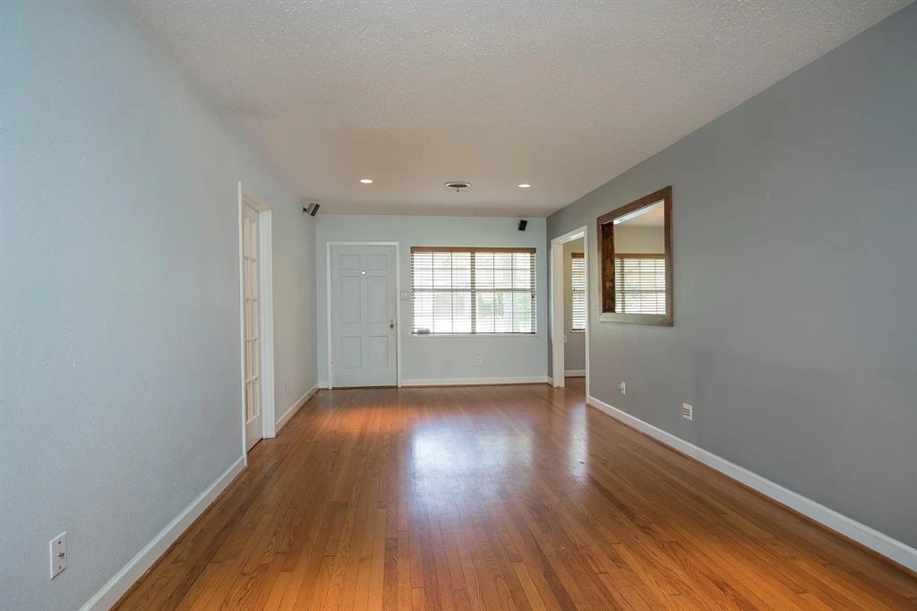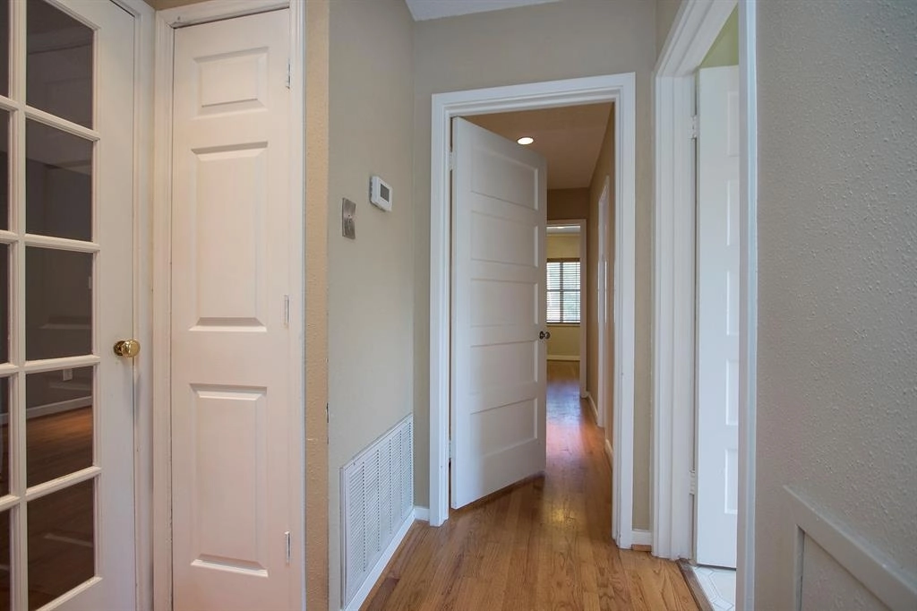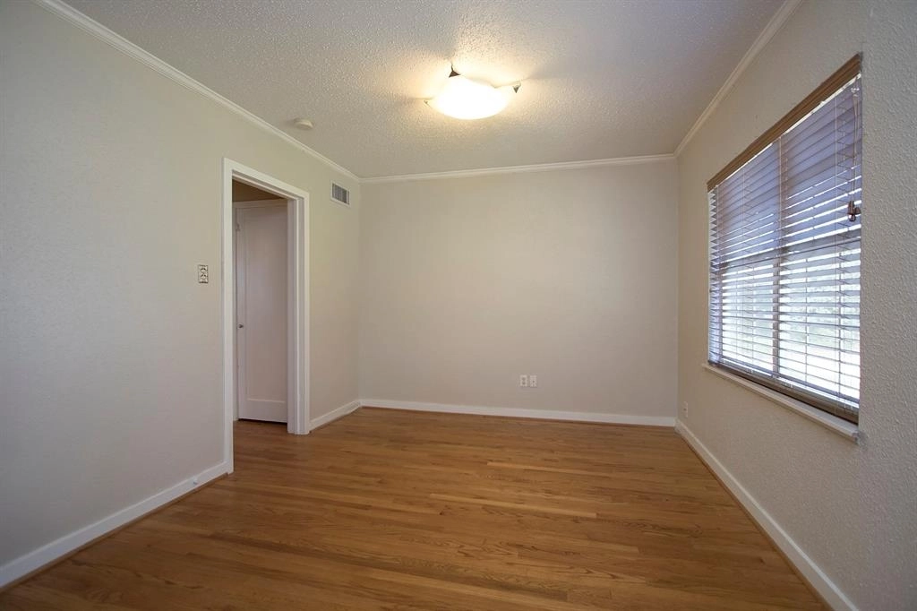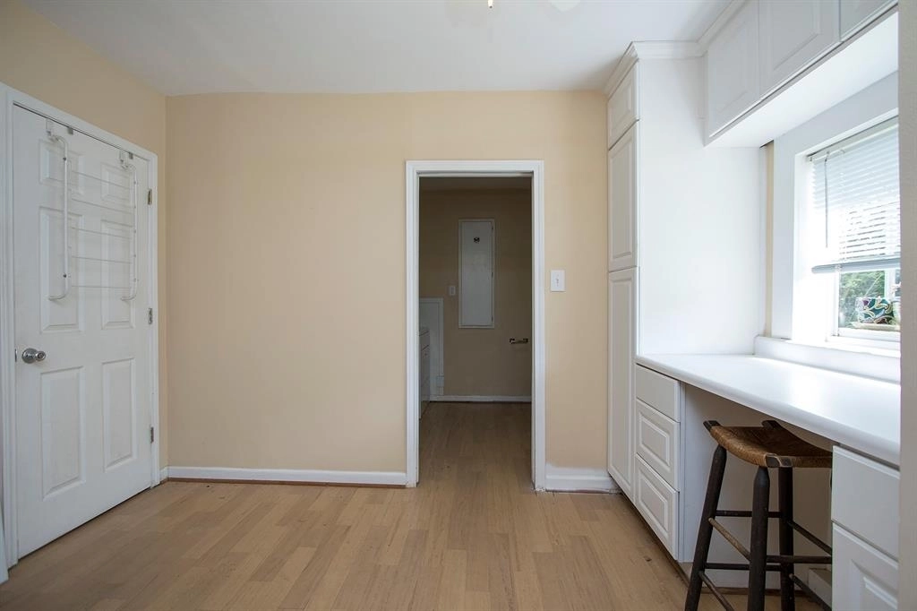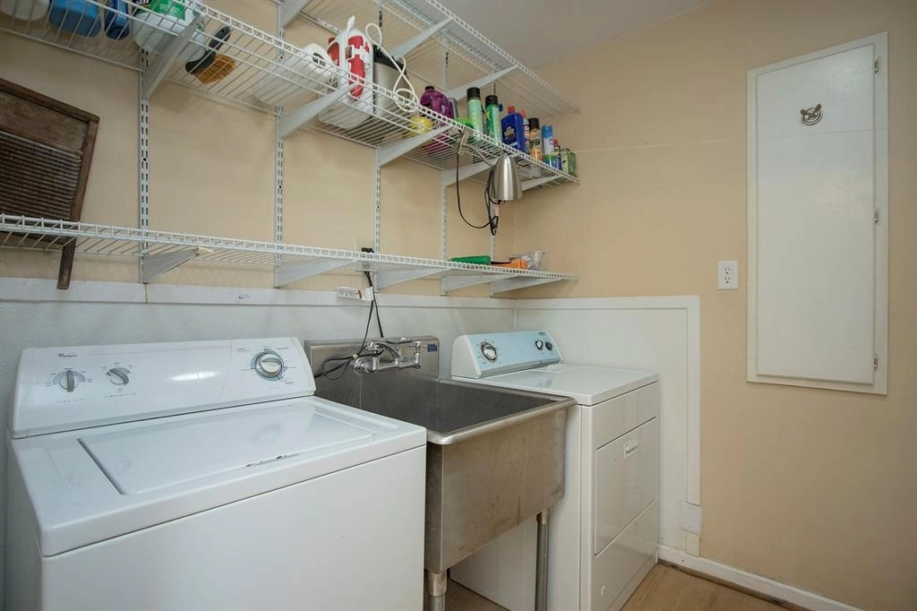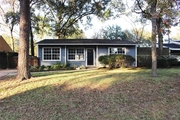





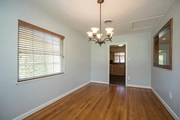

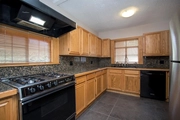


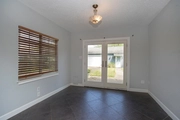




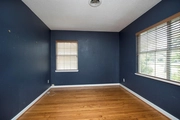


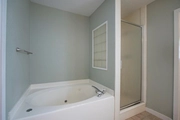


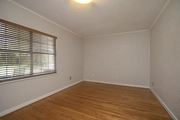

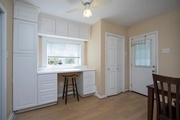


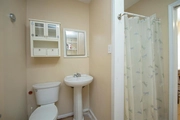



1 /
31
Map
$389,000 Last Listed Price
●
House -
Off Market
954 W 42nd Street
Houston, TX 77018
2 Beds
2 Baths
1309 Sqft
$581,880
RealtyHop Estimate
49.58%
Since Apr 1, 2019
National-US
Primary Model
About This Property
Traditional Garden Oaks home! Nice, open living area looking out to
backyard. Hardwoods and tile throughout. Granite counters in
kitchen. Master bath has large tub with separate shower and double
sinks. Large yard. Bonus room off garage with full bathroom
makes for a great workshop. Great location, section 4 of Garden
Oaks, with lots of new construction all around. Walking distance to
restaurants, bars and coffee shops. Live in now and design
your future dream home.
Unit Size
1,309Ft²
Days on Market
114 days
Land Size
0.20 acres
Price per sqft
$297
Property Type
House
Property Taxes
$908
HOA Dues
$2
Year Built
2019
Last updated: 3 months ago (HAR #25282419)
Price History
| Date / Event | Date | Event | Price |
|---|---|---|---|
| Apr 29, 2020 | Sold | $1,211,000 - $1,479,000 | |
| Sold | |||
| Jan 7, 2020 | Listed by Sky Real Estate Professionals | $1,395,000 | |
| Listed by Sky Real Estate Professionals | |||


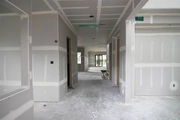
|
|||
|
Here you will find another show stopping Modern Project by Echo
Custom Homes. This home includes an amazing cantilever entry that
features a bold face with Brick, Stucco and IPE Wood. Inside you
will find a 2-Story office with a spiral staircase. Gorgeous modern
kitchen that overlooks the sunken lounge and fireplace. Plenty of
secondary light that can set the mood or highlight your art
collection. Master bedroom features a sitting area with split two
sided fireplace. Wine Room, Game Room…
|
|||
| Apr 15, 2019 | No longer available | - | |
| No longer available | |||
| Mar 29, 2019 | Sold | $351,000 - $427,000 | |
| Sold | |||
| Dec 5, 2018 | Listed by Keller Williams Realty | $389,000 | |
| Listed by Keller Williams Realty | |||
Property Highlights
Garage
Air Conditioning
Building Info
Overview
Building
Neighborhood
Geography
Comparables
Unit
Status
Status
Type
Beds
Baths
ft²
Price/ft²
Price/ft²
Asking Price
Listed On
Listed On
Closing Price
Sold On
Sold On
HOA + Taxes
Sold
House
2
Beds
1
Bath
1,312 ft²
$419,000
Oct 14, 2019
$378,000 - $460,000
Nov 13, 2019
$818/mo
Sold
House
2
Beds
1
Bath
1,189 ft²
$399,000
Jan 11, 2020
$360,000 - $438,000
Mar 27, 2020
$809/mo
House
2
Beds
1
Bath
1,162 ft²
$385,000
Sep 10, 2021
$347,000 - $423,000
Dec 14, 2021
$814/mo
House
2
Beds
2
Baths
1,511 ft²
$425,000
Nov 19, 2020
$383,000 - $467,000
Jan 15, 2021
$747/mo
Sold
House
2
Beds
1
Bath
1,078 ft²
$390,000
May 18, 2023
$351,000 - $429,000
Jul 3, 2023
$767/mo
Sold
House
2
Beds
2
Baths
1,500 ft²
$430,000
Nov 18, 2023
$387,000 - $473,000
Dec 14, 2023
$757/mo
In Contract
House
3
Beds
1
Bath
1,449 ft²
$286/ft²
$415,000
Jan 2, 2024
-
$622/mo




