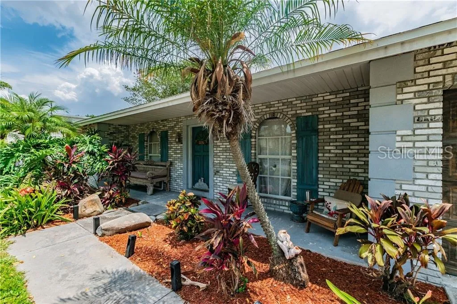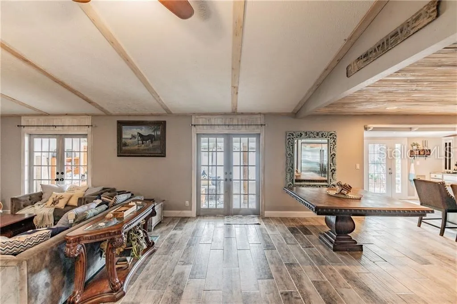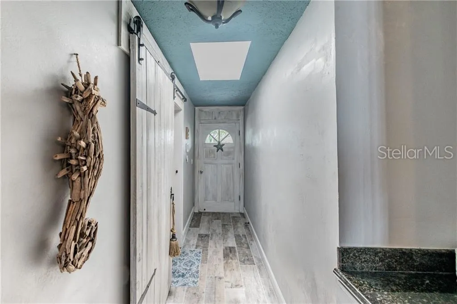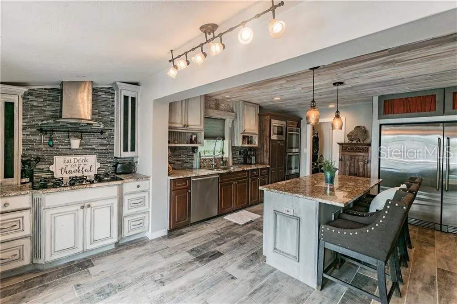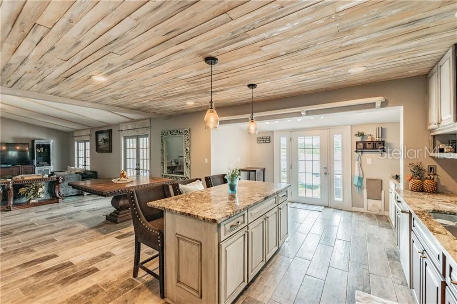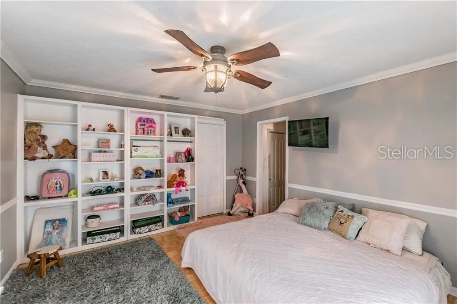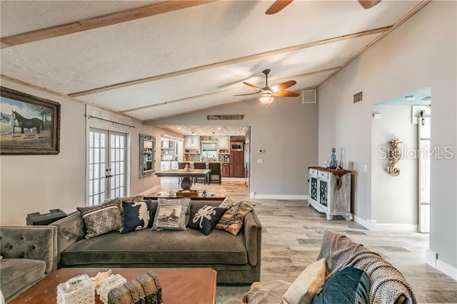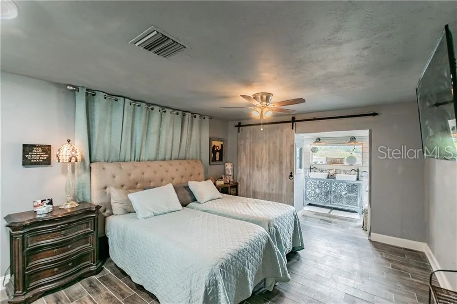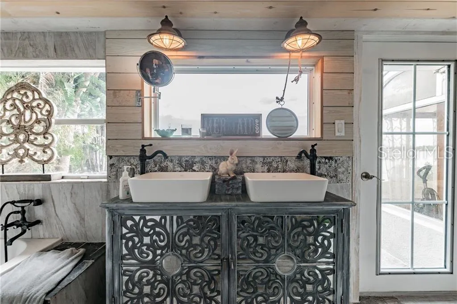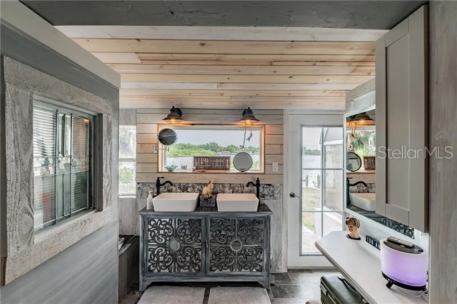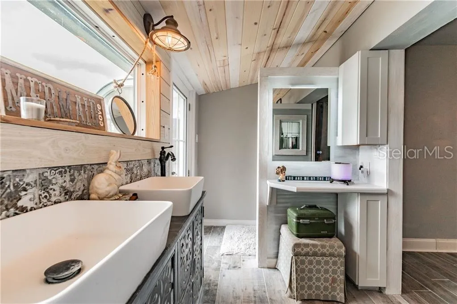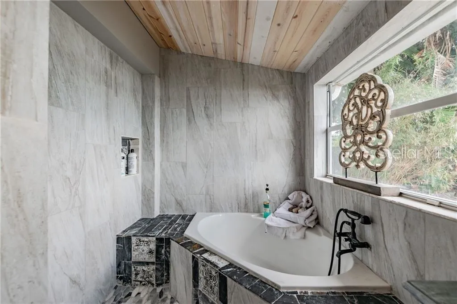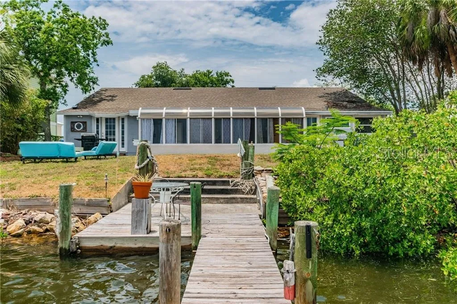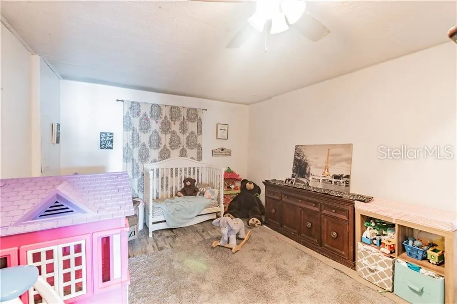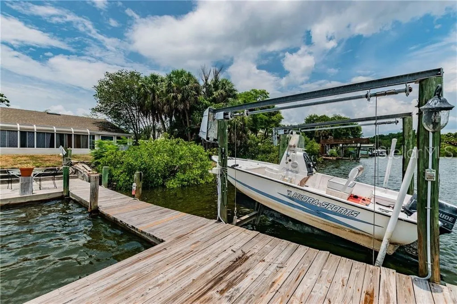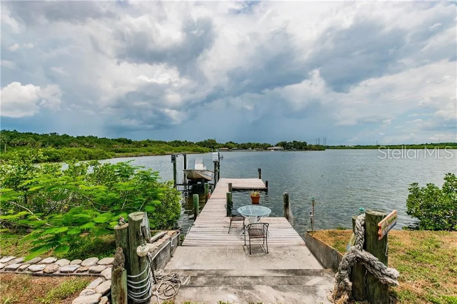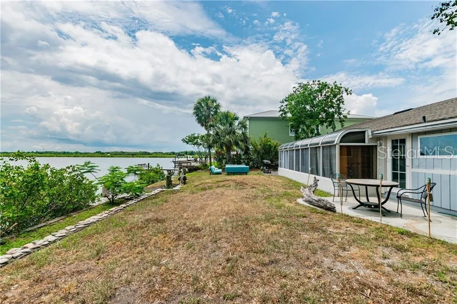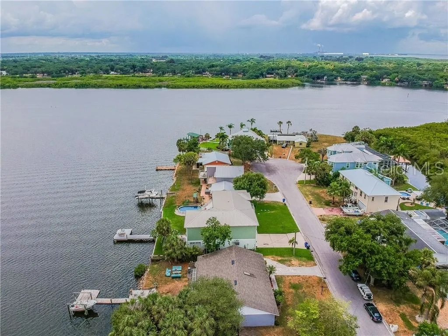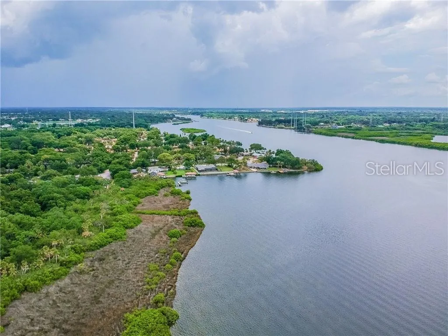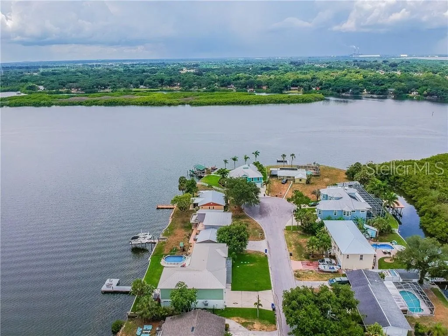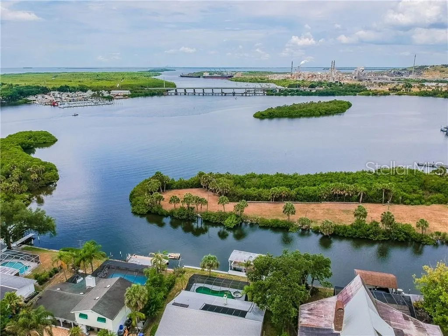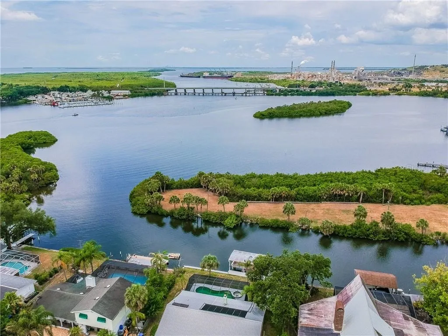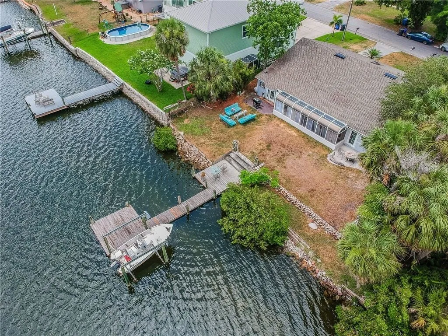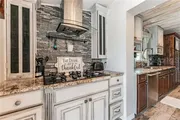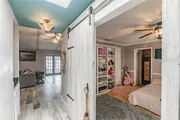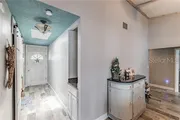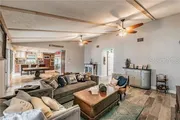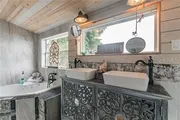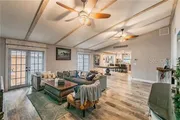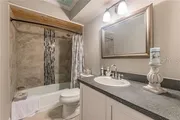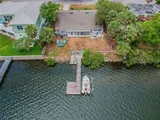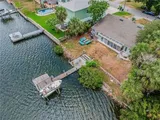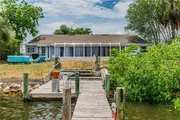$615,159*
●
House -
Off Market
9412 OAK STREET
RIVERVIEW, FL 33578
4 Beds
2 Baths
2456 Sqft
$378,000 - $462,000
Reference Base Price*
46.47%
Since Nov 1, 2019
National-US
Primary Model
Sold Nov 02, 2019
$405,000
Buyer
$403,900
by Grow Financial Fcu
Mortgage Due Nov 01, 2049
Sold Dec 09, 2015
$255,000
Buyer
Seller
$250,381
by Diamond Residential Mortgage C
Mortgage Due Dec 01, 2045
About This Property
One or more photo(s) has been virtually staged. NO HOA. Come view
this gorgeous remodeled water front home. This beauty have lots to
offer. Features a boat lift and dock with lighting. Located on the
Alafia river with less than 5 min access to Tampa Bay water.
Features 4 bedroom, 2 baths, den/flex room nearly new roof, large
sunroom with lots of water view, propane tankless hot water heater,
slider barn doors, freshly painted, crown molding with chair rails,
new ceiling fans and new light fixtures throughout. The
kitchen feature a large island with cabinets, granite counter tops,
glass tile backsplash, upgrade double 10k refrigerator, Jenn Air
5 burner cooktop stove, new dishwater, 2 new double
conventional built in oven, custom spice rack, built in microwave
oven, upgraded wood cabinets, teak boat cabinet door, glass french
door with lots of water view. The kitchen ceiling features
wood/palet. This home also offers porcelain wood looking tile
throughout. The master bedroom offers custom closet organizer and a
beautiful barn door that leads into the fully upgraded master
bathroom. The garage have been converted into a den/flex room with
AC and a walk-in closet, but can be converted back. Interior photos
disclosed are different from the day of photo. The home was staged
on the day of photo. Call for more details.
The manager has listed the unit size as 2456 square feet.
The manager has listed the unit size as 2456 square feet.
Unit Size
2,456Ft²
Days on Market
-
Land Size
0.22 acres
Price per sqft
$171
Property Type
House
Property Taxes
$2,946
HOA Dues
-
Year Built
1979
Price History
| Date / Event | Date | Event | Price |
|---|---|---|---|
| Nov 2, 2019 | Sold to Vanessa Watts | $405,000 | |
| Sold to Vanessa Watts | |||
| Oct 13, 2019 | No longer available | - | |
| No longer available | |||
| Sep 29, 2019 | Price Decreased |
$420,000
↓ $50K
(10.6%)
|
|
| Price Decreased | |||
| Sep 29, 2019 | Relisted | $469,900 | |
| Relisted | |||
| Sep 19, 2019 | No longer available | - | |
| No longer available | |||
Show More

Property Highlights
Air Conditioning
Garage
With View


