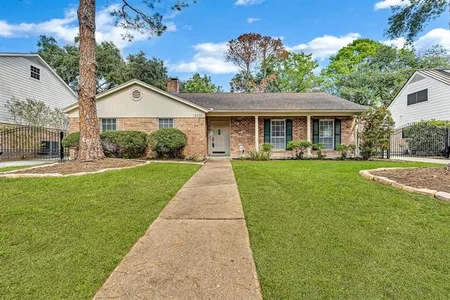



























1 /
28
Map
$410,000 Last Listed Price
●
House -
Off Market
939 Ashford Parkway
Houston, TX 77077
5 Beds
4 Baths,
1
Half Bath
2903 Sqft
$591,890
RealtyHop Estimate
44.36%
Since Mar 1, 2020
National-US
Primary Model
About This Property
Stunning, updated home with a rare 5 bedrooms and 3.5 bathrooms!
Open living areas, high end finishes and a chef's kitchen are
just a few of the many features that you can enjoy with family and
friends. This thoughtful floor plan has a master bedroom
downstairs and an option for an upstairs master bedroom suite as
well. The downstairs serene master suite has 2 large walk in
closets, sitting area and a peaceful master bathroom with extended
double vanities and super shower. 4 oversized bedrooms and 2
full bathrooms are upstairs with bedroom 5 currently being used as
a media room. The backyard is perfect for grilling and is
pool sized as well! Just minutes from the Energy Corridor,
City Centre, Town and Country Village and easy access to highways
and work centers! Hershey Park and trails are a short stroll
or bike ride!
Unit Size
2,903Ft²
Days on Market
60 days
Land Size
0.18 acres
Price per sqft
$141
Property Type
House
Property Taxes
$833
HOA Dues
$2
Year Built
1966
Last updated: 4 months ago (HAR #98221079)
Price History
| Date / Event | Date | Event | Price |
|---|---|---|---|
| Mar 18, 2021 | Sold | $377,000 - $459,000 | |
| Sold | |||
| Dec 4, 2020 | Listed by Affinity Realty LLC | $418,000 | |
| Listed by Affinity Realty LLC | |||



|
|||
|
Looking for a home with its own home office space? close to Hershey
Park? 5 Bedrooms? look no further, this rare 5 good size bedrooms
with 3.5 bathrooms has it all. As you enter into this fabulous
home, you will find a spacious formal dining room with plenty of
natural light. Chef's Kitchen with large island and plenty of
storage space. Open concept to breakfast and living room, great for
entertainment. The living room has a huge window to enjoy the
backyard view. Once in the backyard, you…
|
|||
| Feb 3, 2020 | Sold | $369,000 - $451,000 | |
| Sold | |||
| Dec 5, 2019 | Listed by BHGRE Gary Greene | $410,000 | |
| Listed by BHGRE Gary Greene | |||
| Jul 29, 2017 | Listed | $399,000 | |
| Listed | |||
|
|
|||
|
Another amazing renovation by City-Life Homes; 5 bedroom home
located in the energy corridor- master bedroom on the first floor.
This home has tremendous flexibility providing 2 master bedrooms
both with in suite baths or can be used as a game room on 2nd
floor. Large island in the kitchen with ss appliances & granite
countertops. Open floor plan with numerous closets for ample
storage plus all bedrooms are OVERSIZED! Located minutes from City
Centre & I10.
The manager has listed…
|
|||
Property Highlights
Air Conditioning
Building Info
Overview
Building
Neighborhood
Geography
Comparables
Unit
Status
Status
Type
Beds
Baths
ft²
Price/ft²
Price/ft²
Asking Price
Listed On
Listed On
Closing Price
Sold On
Sold On
HOA + Taxes
Sold
House
5
Beds
4
Baths
2,903 ft²
$418,000
Dec 4, 2020
$377,000 - $459,000
Mar 18, 2021
$871/mo
House
5
Beds
3
Baths
2,757 ft²
$447,000
Apr 23, 2020
$403,000 - $491,000
Jun 30, 2020
$52/mo
House
5
Beds
3
Baths
2,331 ft²
$405,000
Mar 25, 2022
$365,000 - $445,000
May 5, 2022
$713/mo
House
4
Beds
3
Baths
2,890 ft²
$400,000
Nov 11, 2020
$360,000 - $440,000
May 13, 2021
$1,003/mo
Sold
House
4
Beds
3
Baths
2,443 ft²
$420,000
Mar 31, 2021
$378,000 - $462,000
May 17, 2021
$662/mo
Sold
House
4
Beds
3
Baths
2,582 ft²
$485,500
Apr 7, 2022
$437,000 - $533,000
May 11, 2022
$817/mo
In Contract
House
5
Beds
3
Baths
2,864 ft²
$139/ft²
$399,000
Nov 28, 2023
-
$700/mo
In Contract
House
5
Beds
3
Baths
2,405 ft²
$160/ft²
$384,900
Jan 10, 2024
-
$758/mo
In Contract
House
4
Beds
3
Baths
2,521 ft²
$151/ft²
$379,900
Dec 12, 2023
-
$597/mo
Active
House
4
Beds
2
Baths
2,080 ft²
$216/ft²
$450,000
Oct 24, 2023
-
$728/mo




































