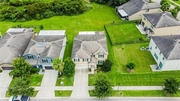














































































1 /
79
Video
Map
$485,000
●
House -
Off Market
9218 European Olive WAY
RIVERVIEW, FL 33578
5 Beds
3 Baths
2950 Sqft
$505,234
RealtyHop Estimate
2.07%
Since Oct 1, 2022
FL-Tampa
Primary Model
About This Property
METICULOUSLY MAINTAINED EXECUTIVE HOME IN A GATED COMMUNITY - Your
perfect home is located in the highly desirable, private gated
community of Magnolia Park. This centrally located home is move-in
ready with a fantastic floor plan and great flow. Bright and
spacious, this 5 bedroom, 3 bath, 2,950 sq. ft. home with 2 car
garage, was built by Centex Homes for family fun and entertaining.
Upon entering the home into the foyer, your eyes are drawn to the
high ceilings, crown molding, and an abundance of natural light
that accentuate the living room, dining room, and kitchen of this
open concept, split floor plan. The home is adorned in crown
molding and tray ceilings and features high-end engineered hardwood
floors throughout. There is a Chef's kitchen boasting stainless
steel appliances, breakfast bar seating, 42" solid wood cabinets,
granite countertops, and a walk-in pantry. There is a dinette area
overlooking the lanai and a conservation area that perfectly
complements the well-designed kitchen. The Master Retreat is
spacious with high ceilings and plenty of natural light. The Master
Retreat features a beautiful tray ceiling, an oversize walk-in
closet, and an appointed en-suite offering double vanities, a
granite countertop, a walk-in shower, and a linen closet. The
secondary bedrooms are bright and offer generous accommodations.
Both secondary bathrooms include single vanities with granite
countertops. There is a huge 21'x21' second-floor bonus room/loft
that can be used as a game room, upstairs living room, or any other
use that suits your passion. Last but not least is the backyard
oasis which features a large 37'x10' screened lanai. The lanai
looks out into a conservation area and features beautiful brick
flooring arranged in a herringbone pattern. The lanai can be your
special place to relax, kick back, unwind, entertain, and make
memories with family and friends. This meticulously maintained home
has very reasonable CDD and HOA fees. Magnolia Park has great
amenities, 1 of the 3 community pools is a short 3-minute walk.
Great location with easy access to Tampa, Brandon, Lakeland, I-75,
I-4, Selmon Expressway, Macdill AFB, schools, shopping, and dining.
This home will go under contract quickly. DON'T DELAY - SEE IT
TODAY!
Unit Size
2,950Ft²
Days on Market
90 days
Land Size
0.17 acres
Price per sqft
$168
Property Type
House
Property Taxes
$425
HOA Dues
$165
Year Built
2013
Last updated: 25 days ago (Stellar MLS #T3382408)
Price History
| Date / Event | Date | Event | Price |
|---|---|---|---|
| Oct 3, 2022 | Sold to Benjamin Deepika Jacob, Ben... | $485,000 | |
| Sold to Benjamin Deepika Jacob, Ben... | |||
| Sep 24, 2022 | No longer available | - | |
| No longer available | |||
| Aug 11, 2022 | In contract | - | |
| In contract | |||
| Jul 12, 2022 | No longer available | - | |
| No longer available | |||
| Jun 23, 2022 | Listed by CHARLES RUTENBERG REALTY INC | $495,000 | |
| Listed by CHARLES RUTENBERG REALTY INC | |||
Show More

Property Highlights
Garage
Air Conditioning
Building Info
Overview
Building
Neighborhood
Zoning
Geography
Comparables
Unit
Status
Status
Type
Beds
Baths
ft²
Price/ft²
Price/ft²
Asking Price
Listed On
Listed On
Closing Price
Sold On
Sold On
HOA + Taxes
House
4
Beds
3
Baths
2,660 ft²
$184/ft²
$490,000
Jun 5, 2023
$490,000
Jul 27, 2023
$595/mo
House
4
Beds
3
Baths
2,590 ft²
$156/ft²
$405,000
Feb 14, 2024
$405,000
Mar 27, 2024
$315/mo
House
4
Beds
4
Baths
2,949 ft²
$156/ft²
$460,000
Oct 6, 2023
$460,000
Feb 14, 2024
$767/mo
House
4
Beds
3
Baths
2,200 ft²
$195/ft²
$429,900
May 3, 2023
$429,900
Jun 7, 2023
$554/mo
House
4
Beds
2
Baths
2,164 ft²
$206/ft²
$445,000
Jun 29, 2023
$445,000
Sep 1, 2023
$618/mo
House
4
Beds
4
Baths
2,973 ft²
$141/ft²
$420,000
Jul 28, 2023
$420,000
Sep 28, 2023
$643/mo
In Contract
House
5
Beds
4
Baths
2,930 ft²
$162/ft²
$475,000
Feb 9, 2024
-
$547/mo
In Contract
House
4
Beds
4
Baths
2,949 ft²
$163/ft²
$479,900
Feb 19, 2024
-
$583/mo
Active
House
4
Beds
2
Baths
2,144 ft²
$203/ft²
$435,000
Apr 1, 2024
-
$563/mo
Active
House
4
Beds
3
Baths
2,572 ft²
$175/ft²
$449,900
Mar 20, 2024
-
$814/mo
About Progress Village
Similar Homes for Sale
Open House: 12AM - 3PM, Sun Apr 7

$475,000
- 4 Beds
- 2 Baths
- 2,045 ft²

$449,900
- 4 Beds
- 3 Baths
- 2,572 ft²
Nearby Rentals

$3,350 /mo
- 4 Beds
- 2 Baths
- 1,400 ft²

$3,100 /mo
- 4 Beds
- 2.5 Baths
- 3,132 ft²



















































































