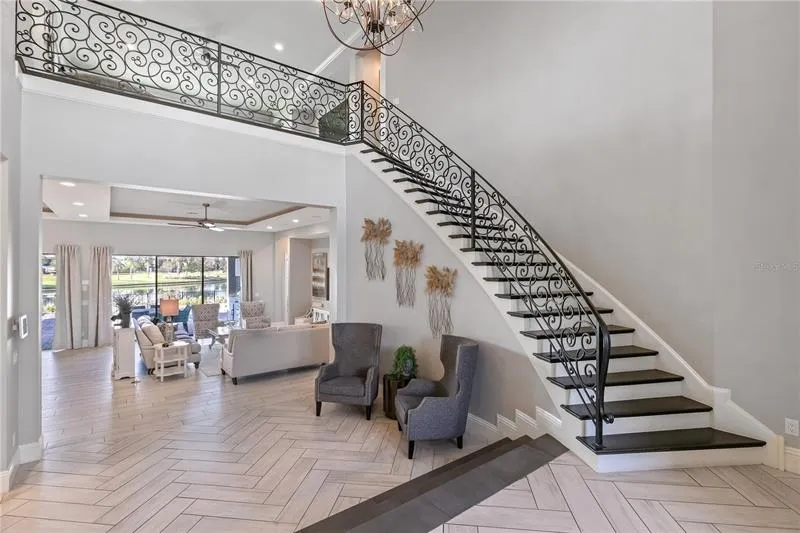





















































1 /
54
Video
Map
$3,250,000
●
House -
Off Market
920 GOLDEN BEAR DRIVE
REUNION, FL 34747
8 Beds
10 Baths,
1
Half Bath
5628 Sqft
$18,470
Estimated Monthly
$773
HOA / Fees
4.61%
Cap Rate
About This Property
Tour this exquisite custom-built beauty today. This
eight-bedroom modern home has everything you are looking for....eight
spacious rooms including a Master Suite downstairs Along with two
additional bedrooms. Upstairs you have 5 bedrooms, a
playroom, a theatre, a loft, and a large balcony. There are two
handcrafted custom-built themed bunk rooms leading you to the
secret playroom. The Wreck it Ralph-themed game room
downstairs is sure to be a big hit for guests of all ages and a
sparkling infinity pool overlooking a beautiful lake with a water
feature for your evenings outside. Professionally decorated with no
details missed. It is the perfect Retreat home for your
family and friends and vacationing guests. Schedule your tour
today. Can't make it to town, schedule a virtual tour at your
convenience. Active Membership. Membership Amenities for the
entire family include a multi-million dollar waterpark, spa, tennis
center, and the Watson, Nicklaus, and Palmer-designed golf courses.
Only minutes from Disney and convenient to Orlando and Tampa
airports Reunion is the ideal location for a Florida vacation home
and this house is the perfect compliment. Don't miss out on this
fantastic opportunity to become part of this one-of-a-kind resort
and vacation home ownership in Orlando.
Unit Size
5,628Ft²
Days on Market
-
Land Size
0.25 acres
Price per sqft
$577
Property Type
House
Property Taxes
$1,738
HOA Dues
$773
Year Built
2019
Last updated: 5 months ago (Stellar MLS #O6074933)
Price History
| Date / Event | Date | Event | Price |
|---|---|---|---|
| Dec 21, 2023 | No longer available | - | |
| No longer available | |||
| Nov 30, 2022 | Listed by THE JERRY BARKER GROUP LLC | $3,250,000 | |
| Listed by THE JERRY BARKER GROUP LLC | |||
| Dec 2, 2016 | Sold to Bradley Wender, Melinda Wender | $320,000 | |
| Sold to Bradley Wender, Melinda Wender | |||
Property Highlights
Air Conditioning
With View
Building Info
Overview
Building
Neighborhood
Zoning
Geography
Comparables
Unit
Status
Status
Type
Beds
Baths
ft²
Price/ft²
Price/ft²
Asking Price
Listed On
Listed On
Closing Price
Sold On
Sold On
HOA + Taxes
Active
House
8
Beds
10
Baths
5,896 ft²
$509/ft²
$2,998,400
Feb 15, 2023
-
$2,814/mo
Active
House
9
Beds
11
Baths
6,756 ft²
$502/ft²
$3,394,400
Apr 5, 2023
-
$2,620/mo
























































