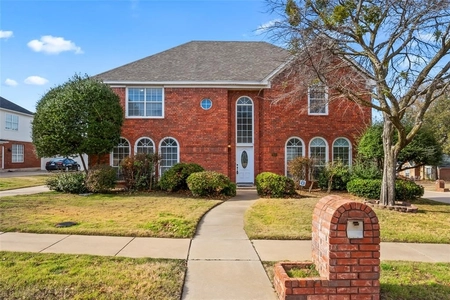
























1 /
25
Map
$495,000 - $603,000
●
House -
In Contract
915 Heatherglen Court
Highland Village, TX 75077
4 Beds
2.5 Baths,
1
Half Bath
2813 Sqft
Sold May 27, 2009
$326,600
Buyer
$243,750
by Wyndham Capital Mortgage Inc
Mortgage Due Mar 01, 2030
Sold Jun 22, 1995
$169,300
Seller
$135,400
by Ctx Mtg
Mortgage Due Jul 01, 2025
About This Property
Incredible Highland Village home located on a quiet cul-de-sac with
amazing pool ready for Summer fun. The light & open floor plan is
highlighted by new carpet upstairs and beautiful wood & tile floors
downstairs. Large kitchen with granite counters, tile back
splash, island, 42 inch cabinets all overlooking the breakfast room
& family room. The primary bath has his & her sinks, jacuzzi tub,
separate shower and 2 walk in closets. What a great family home
close to schools, parks and shopping and don't forget about the
large 3 car garage.
The manager has listed the unit size as 2813 square feet.
The manager has listed the unit size as 2813 square feet.
Unit Size
2,813Ft²
Days on Market
-
Land Size
0.20 acres
Price per sqft
$195
Property Type
House
Property Taxes
-
HOA Dues
-
Year Built
1994
Listed By
Price History
| Date / Event | Date | Event | Price |
|---|---|---|---|
| Mar 29, 2024 | In contract | - | |
| In contract | |||
| Mar 19, 2024 | Listed | $549,900 | |
| Listed | |||
Property Highlights
Fireplace
Air Conditioning
Interior Details
Fireplace Information
Fireplace
Exterior Details
Exterior Information
Brick
Building Info
Overview
Building
Neighborhood
Zoning
Geography
Comparables
Unit
Status
Status
Type
Beds
Baths
ft²
Price/ft²
Price/ft²
Asking Price
Listed On
Listed On
Closing Price
Sold On
Sold On
HOA + Taxes
Active
House
4
Beds
3.5
Baths
2,949 ft²
$207/ft²
$610,000
Mar 29, 2024
-
$850/mo
In Contract
House
4
Beds
3
Baths
2,753 ft²
$225/ft²
$619,900
Mar 2, 2024
-
$840/mo
Active
House
4
Beds
3.5
Baths
3,002 ft²
$217/ft²
$650,000
Mar 29, 2024
-
$345/mo
In Contract
House
4
Beds
2.5
Baths
2,609 ft²
$249/ft²
$650,000
Dec 16, 2023
-
$480/mo
In Contract
House
4
Beds
2
Baths
2,261 ft²
$232/ft²
$525,000
Nov 30, 2023
-
$830/mo
In Contract
House
5
Beds
2.5
Baths
2,626 ft²
$213/ft²
$560,000
Jan 28, 2024
-
$169/mo
About Briarhill Estates
Similar Homes for Sale

$650,000
- 4 Beds
- 3.5 Baths
- 3,002 ft²

$610,000
- 4 Beds
- 3.5 Baths
- 2,949 ft²
Nearby Rentals

$2,700 /mo
- 4 Beds
- 2 Baths
- 2,208 ft²

$3,000 /mo
- 4 Beds
- 3.5 Baths
- 2,952 ft²




























