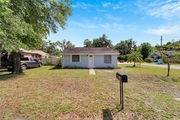
















































1 /
49
Map
$329,900
●
House -
For Sale
913 W Cherry STREET
PLANT CITY, FL 33563
4 Beds
2 Baths
1524 Sqft
$1,774
Estimated Monthly
$0
HOA / Fees
8.90%
Cap Rate
About This Property
Located minutes from downtown Plant City and the cobble stone
historic district, this meticulously remodeled 4 bedroom, 2
bathroom corner lot home retains all of its historic charm while
indulging in modern conveniences. A beautiful, fenced back patio
area even has a storage shed to organize all your tools.
The AC and roof were recently done in 2018 and the attic insulation is newly refreshed. New luxury vinyl flooring and new carpet offer durability and elegance throughout the home. The large eat in kitchen has maintenance-free quartz counter tops and plenty of storage in the new cabinets. Tasteful backsplash tile, hardware and stainless-steel appliances round out this kitchen oasis. Modern barn doors enclose an oversized family room, and the unique floor plan allows for privacy in the principal bedroom with its own ensuite.
Both bathrooms have been tastefully updated with modern fixtures, and quartz counter tops.
Seize the opportunity to call this property your own. Don't delay-reach out today. Schedule a viewing and unlock the potential that awaits you at 913 W Cherry Street.
The AC and roof were recently done in 2018 and the attic insulation is newly refreshed. New luxury vinyl flooring and new carpet offer durability and elegance throughout the home. The large eat in kitchen has maintenance-free quartz counter tops and plenty of storage in the new cabinets. Tasteful backsplash tile, hardware and stainless-steel appliances round out this kitchen oasis. Modern barn doors enclose an oversized family room, and the unique floor plan allows for privacy in the principal bedroom with its own ensuite.
Both bathrooms have been tastefully updated with modern fixtures, and quartz counter tops.
Seize the opportunity to call this property your own. Don't delay-reach out today. Schedule a viewing and unlock the potential that awaits you at 913 W Cherry Street.
Unit Size
1,524Ft²
Days on Market
23 days
Land Size
0.11 acres
Price per sqft
$216
Property Type
House
Property Taxes
$153
HOA Dues
-
Year Built
1924
Listed By

Last updated: 15 days ago (Stellar MLS #T3516879)
Price History
| Date / Event | Date | Event | Price |
|---|---|---|---|
| Apr 10, 2024 | In contract | - | |
| In contract | |||
| Apr 7, 2024 | Listed by Keller Williams Realty | $329,900 | |
| Listed by Keller Williams Realty | |||
|
|
|||
|
Located minutes from downtown Plant City and the cobble stone
historic district, this meticulously remodeled 4 bedroom, 2
bathroom corner lot home retains all of its historic charm while
indulging in modern conveniences. A beautiful, fenced back patio
area even has a storage shed to organize all your tools. The AC and
roof were recently done in 2018 and the attic insulation is newly
refreshed. New luxury vinyl flooring and new carpet offer
durability and elegance throughout the home. The…
|
|||
| Aug 23, 2023 | Sold | $230,000 | |
| Sold | |||
| Jul 29, 2023 | In contract | - | |
| In contract | |||
| Jul 5, 2023 | Listed by KELLER WILLIAMS SOUTH SHORE | $245,000 | |
| Listed by KELLER WILLIAMS SOUTH SHORE | |||
Property Highlights
Air Conditioning
Parking Details
Has Open Parking
Parking Features: Driveway
Interior Details
Bathroom Information
Full Bathrooms: 2
Interior Information
Interior Features: Primary Bedroom Main Floor
Appliances: Dishwasher, Range, Refrigerator, Washer
Flooring Type: Laminate
Laundry Features: Laundry Room
Room Information
Rooms: 6
Exterior Details
Property Information
Square Footage: 1524
Square Footage Source: $0
Year Built: 1924
Building Information
Building Area Total: 1524
Levels: One
Other Structures: Shed(s)
Construction Materials: Vinyl Siding, Wood Frame
Lot Information
Lot Features: Corner Lot
Lot Size Area: 5000
Lot Size Units: Square Feet
Lot Size Acres: 0.11
Lot Size Square Feet: 5000
Lot Size Dimensions: 50 x 100
Tax Lot: 15
Land Information
Water Source: Public
Financial Details
Tax Annual Amount: $1,841
Lease Considered: Yes
Utilities Details
Cooling Type: Central Air
Heating Type: Central
Sewer : Public Sewer
Location Details
HOA/Condo/Coop Fee Includes: None
Building Info
Overview
Building
Neighborhood
Zoning
Geography
Comparables
Unit
Status
Status
Type
Beds
Baths
ft²
Price/ft²
Price/ft²
Asking Price
Listed On
Listed On
Closing Price
Sold On
Sold On
HOA + Taxes
House
4
Beds
2
Baths
2,070 ft²
$169/ft²
$350,000
Mar 29, 2023
$350,000
Aug 30, 2023
$124/mo
Sold
House
3
Beds
2
Baths
1,548 ft²
$220/ft²
$340,000
Mar 17, 2023
$340,000
May 8, 2023
$167/mo
House
3
Beds
2
Baths
1,596 ft²
$202/ft²
$323,000
Aug 5, 2023
$323,000
Nov 7, 2023
$39/mo
House
3
Beds
2
Baths
1,416 ft²
$212/ft²
$299,500
Mar 17, 2023
$299,500
May 5, 2023
$171/mo
House
3
Beds
2
Baths
1,357 ft²
$228/ft²
$310,000
Dec 8, 2023
$310,000
Mar 1, 2024
$25/mo
House
3
Beds
2
Baths
1,674 ft²
$194/ft²
$324,900
Mar 29, 2023
$324,900
May 2, 2023
$181/mo
In Contract
House
3
Beds
2
Baths
1,608 ft²
$218/ft²
$350,000
Dec 14, 2023
-
$58/mo
In Contract
House
3
Beds
2
Baths
1,546 ft²
$231/ft²
$357,000
Dec 7, 2023
-
$244/mo
In Contract
House
3
Beds
2
Baths
1,625 ft²
$185/ft²
$299,900
Feb 17, 2024
-
$158/mo
In Contract
House
3
Beds
2
Baths
1,559 ft²
$176/ft²
$274,900
Mar 28, 2024
-
$149/mo
In Contract
House
3
Beds
2
Baths
1,265 ft²
$249/ft²
$315,000
Mar 14, 2024
-
$130/mo























































