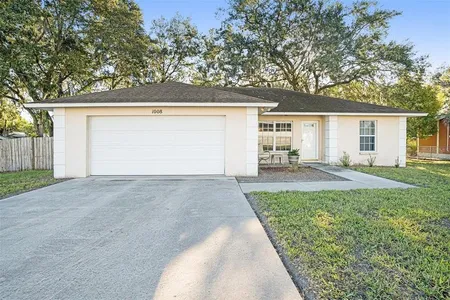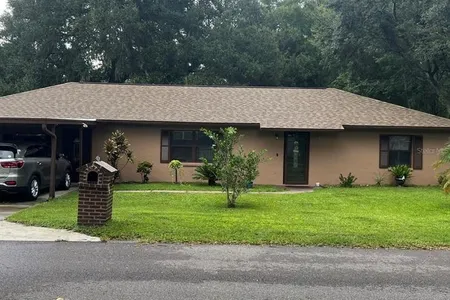































1 /
32
Video
Map
$323,000
●
House -
Off Market
1304 N FERRELL STREET
PLANT CITY, FL 33563
3 Beds
2 Baths
1596 Sqft
$319,999
RealtyHop Estimate
0.00%
Since Dec 1, 2023
National-US
Primary Model
About This Property
ONCE AGAIN BACK ON MARKET DUE TO BUYER FINANCING / "TIMING".
Welcome to 1304 North Ferrell Street! This charming 3-bedroom,
2-bathroom house is now available for sale. Situated on a spacious
10,000 sqft lot, this property offers plenty of room to make it
your own.
Step inside and be greeted by brand new upgrades throughout the house. The luxury vinyl flooring adds a touch of elegance, while the modern colonial baseboards provide a classic touch. The kitchen has been completely renovated with new cabinets, hardware, and appliances, making it a chef's dream. Both bathrooms have also been tastefully updated with new fixtures.
The property boasts a storage shed in the backyard, perfect for keeping your belongings organized. Additionally, there is a new screened-in porch where you can relax and enjoy the outdoors in comfort. With ample parking space for up to 6 vehicles, including a carport for one car, convenience is ensured.
Inside, you'll find a full laundry room for your convenience. The stained hardwood floors add warmth and character to the space, complemented by hanging dimming lights and a chandelier in the dining room. New fans have been installed throughout the property to keep you cool during those hot summer days.
The modern curb appeal and landscaping in the front yard provide a welcoming entrance to this lovely home. Don't miss out on the opportunity to make this property yours! Contact us today to schedule a viewing and envision the possibilities that await you at 1304 North Ferrell Street.
Step inside and be greeted by brand new upgrades throughout the house. The luxury vinyl flooring adds a touch of elegance, while the modern colonial baseboards provide a classic touch. The kitchen has been completely renovated with new cabinets, hardware, and appliances, making it a chef's dream. Both bathrooms have also been tastefully updated with new fixtures.
The property boasts a storage shed in the backyard, perfect for keeping your belongings organized. Additionally, there is a new screened-in porch where you can relax and enjoy the outdoors in comfort. With ample parking space for up to 6 vehicles, including a carport for one car, convenience is ensured.
Inside, you'll find a full laundry room for your convenience. The stained hardwood floors add warmth and character to the space, complemented by hanging dimming lights and a chandelier in the dining room. New fans have been installed throughout the property to keep you cool during those hot summer days.
The modern curb appeal and landscaping in the front yard provide a welcoming entrance to this lovely home. Don't miss out on the opportunity to make this property yours! Contact us today to schedule a viewing and envision the possibilities that await you at 1304 North Ferrell Street.
Unit Size
1,596Ft²
Days on Market
94 days
Land Size
0.23 acres
Price per sqft
$201
Property Type
House
Property Taxes
$39
HOA Dues
-
Year Built
1954
Last updated: 6 months ago (Stellar MLS #T3464070)
Price History
| Date / Event | Date | Event | Price |
|---|---|---|---|
| Nov 14, 2023 | Sold to Joseph Deese | $323,000 | |
| Sold to Joseph Deese | |||
| Oct 12, 2023 | Relisted | $324,999 | |
| Relisted | |||
| Oct 8, 2023 | In contract | - | |
| In contract | |||
| Oct 3, 2023 | Price Decreased |
$319,999
↓ $5K
(1.5%)
|
|
| Price Decreased | |||
| Sep 23, 2023 | Price Decreased |
$324,999
↓ $5K
(1.5%)
|
|
| Price Decreased | |||
Show More

Property Highlights
Air Conditioning
Building Info
Overview
Building
Neighborhood
Zoning
Geography
Comparables
Unit
Status
Status
Type
Beds
Baths
ft²
Price/ft²
Price/ft²
Asking Price
Listed On
Listed On
Closing Price
Sold On
Sold On
HOA + Taxes
House
3
Beds
2
Baths
1,512 ft²
$231/ft²
$350,000
Sep 20, 2023
$350,000
Nov 3, 2023
$205/mo
House
3
Beds
2
Baths
1,457 ft²
$239/ft²
$348,000
Jul 21, 2023
$348,000
Sep 22, 2023
$272/mo
House
3
Beds
2
Baths
1,548 ft²
$234/ft²
$362,500
Aug 2, 2023
$362,500
Oct 2, 2023
$45/mo
Sold
House
3
Beds
2
Baths
1,400 ft²
$223/ft²
$312,000
Jul 22, 2023
$312,000
Sep 1, 2023
$35/mo
House
3
Beds
3
Baths
1,675 ft²
$143/ft²
$240,000
Aug 27, 2023
$240,000
Nov 3, 2023
$83/mo
House
3
Beds
1
Bath
1,032 ft²
$252/ft²
$260,000
Aug 10, 2023
$260,000
Sep 29, 2023
$196/mo
Active
House
3
Beds
2
Baths
1,625 ft²
$200/ft²
$325,000
Aug 29, 2023
-
$153/mo
Active
House
3
Beds
2
Baths
1,435 ft²
$226/ft²
$325,000
Nov 7, 2023
-
$71/mo
In Contract
House
3
Beds
2
Baths
1,551 ft²
$213/ft²
$329,900
Oct 4, 2023
-
$45/mo
Active
House
3
Beds
3
Baths
1,434 ft²
$209/ft²
$299,000
Oct 12, 2023
-
$117/mo
In Contract
House
3
Beds
1
Bath
1,260 ft²
$228/ft²
$287,000
Oct 11, 2023
-
$116/mo
In Contract
House
6
Beds
3
Baths
2,102 ft²
$162/ft²
$340,000
Jun 9, 2023
-
$228/mo
About Improvement League of Plant City
Similar Homes for Sale

$299,000
- 3 Beds
- 3 Baths
- 1,434 ft²

$325,000
- 3 Beds
- 2 Baths
- 1,435 ft²
Nearby Rentals

$2,149 /mo
- 3 Beds
- 2 Baths
- 1,400 ft²

$2,100 /mo
- 3 Beds
- 2 Baths
- 1,485 ft²




































