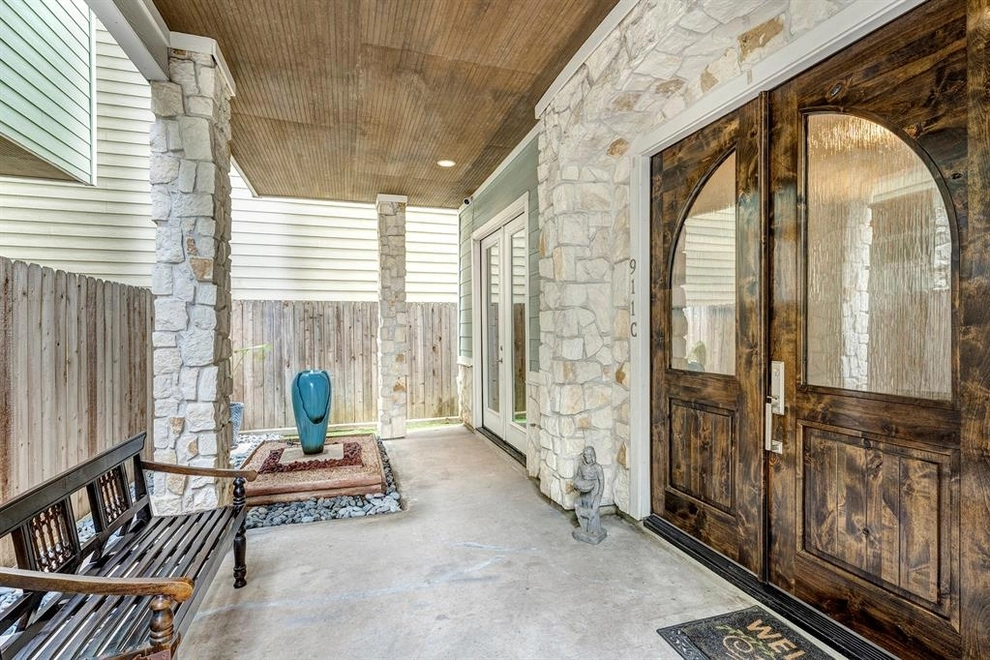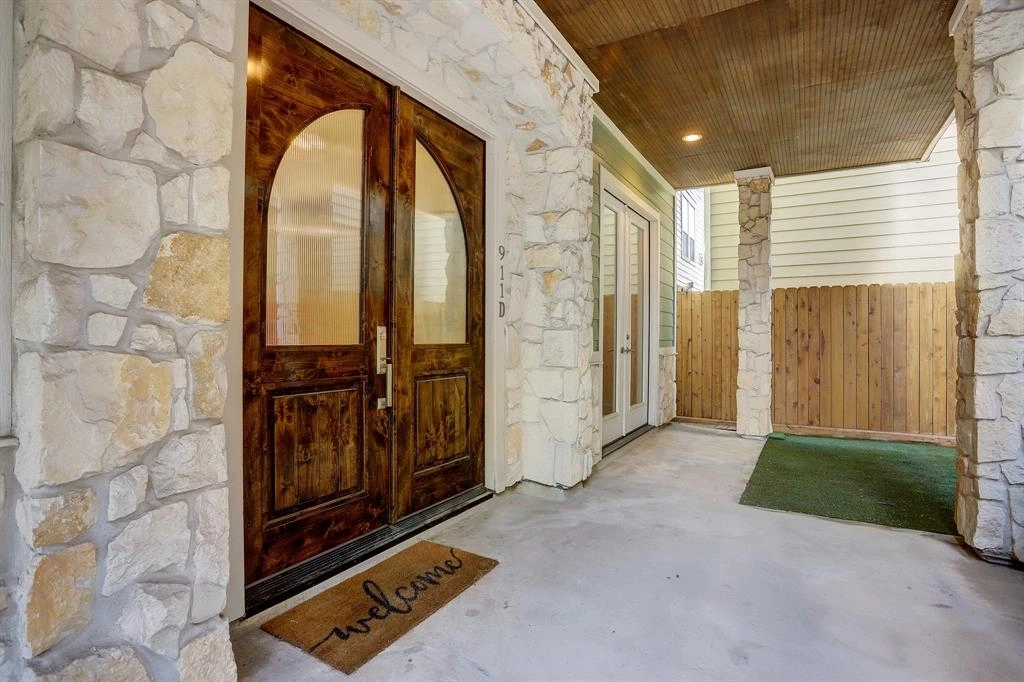































1 /
32
Map
$459,000 Last Listed Price
●
House -
Off Market
911 W 25th Street #D
Houston, TX 77008
3 Beds
4 Baths,
1
Half Bath
2428 Sqft
$472,662
RealtyHop Estimate
2.98%
Since Apr 1, 2022
National-US
Primary Model
About This Property
Charming updated Texas Hill Country inspired home tucked away in
the back of this desirable gated community in the Heights area.
Great floor plan with 3 bedrooms, 3.5 bathrooms and an extra flex
space that can be a home office/nursery. Highlights include 12'
ceilings, hardwood floors, stone fireplace, built-ins, gorgeous
moldings, custom window coverings and abundant storage. Spacious
kitchen features an island with seating, stainless appliances,
granite, pendant lights, under counter lighting, gas range, large
walk-in pantry and opens to the living areas which overlook the
large outdoor balcony. Primary suite boasts coffered ceilings, a
cozy seating area and an amazing bathroom with double sinks, vanity
area, stand alone shower, soaking tub and stunning walk-in
closet with built-ins. Wonderful curb appeal with limestone,
private wrought iron gate, double door entry, covered patio with
turf and additional street parking. Home is centrally located in
one of Houston's hottest areas.
Unit Size
2,428Ft²
Days on Market
32 days
Land Size
0.04 acres
Price per sqft
$189
Property Type
House
Property Taxes
$791
HOA Dues
$21
Year Built
-
Last updated: 4 months ago (HAR #13139360)
Price History
| Date / Event | Date | Event | Price |
|---|---|---|---|
| Mar 8, 2022 | Sold | $414,000 - $504,000 | |
| Sold | |||
| Feb 4, 2022 | Listed by RE/MAX Signature | $459,000 | |
| Listed by RE/MAX Signature | |||
Property Highlights
Garage
Air Conditioning
Fireplace
Parking Details
Has Garage
Garage Features: Attached Garage
Garage: 2 Spaces
Interior Details
Bedroom Information
Bedrooms: 3
Bedrooms: 1 Bedroom Down - Not Primary BR, Primary Bed - 3rd Floor, Sitting Area, Walk-In Closet
Bathroom Information
Full Bathrooms: 3
Half Bathrooms: 1
Master Bathrooms: 0
Interior Information
Interior Features: Balcony, Crown Molding, Window Coverings, Dry Bar, Fire/Smoke Alarm, Formal Entry/Foyer, High Ceiling, Prewired for Alarm System, Refrigerator Included, Split Level, Wired for Sound
Laundry Features: Electric Dryer Connections, Gas Dryer Connections, Washer Connections
Kitchen Features: Island w/o Cooktop, Kitchen open to Family Room, Pantry, Pots/Pans Drawers, Soft Closing Cabinets, Soft Closing Drawers, Under Cabinet Lighting, Walk-in Pantry
Flooring: Engineered Wood, Tile
Fireplaces: 1
Fireplace Features: Gaslog Fireplace
Living Area SqFt: 2428
Exterior Details
Property Information
Year Built: 2013
Year Built Source: Appraisal District
Construction Information
Home Type: Single-Family
Architectural Style: Traditional
Construction materials: Cement Board, Stone, Wood
Foundation: Slab
Roof: Composition
Building Information
Exterior Features: Back Green Space, Controlled Subdivision Access, Covered Patio/Deck, Fully Fenced, Patio/Deck, Porch, Side Yard
Lot Information
Lot size: 0.0397
Financial Details
Total Taxes: $9,486
Tax Year: 2021
Tax Rate: 2.3307
Parcel Number: 134-017-001-0003
Compensation to Buyers Agent: 3%
Utilities Details
Heating Type: Central Gas, Zoned
Cooling Type: Central Electric, Zoned
Sewer Septic: Public Sewer, Public Water
Location Details
Location: 610 south, south on Durham, right on W 25th, home will be on your right.
Subdivision: Abode/West 25 Th Street Sub
Access: Automatic Gate
HOA Details
HOA Fee: $250
HOA Fee Pay Schedule: Annually
Comparables
Unit
Status
Status
Type
Beds
Baths
ft²
Price/ft²
Price/ft²
Asking Price
Listed On
Listed On
Closing Price
Sold On
Sold On
HOA + Taxes
House
3
Beds
4
Baths
2,256 ft²
$449,000
May 14, 2021
$405,000 - $493,000
Jun 15, 2021
$865/mo
House
3
Beds
4
Baths
2,305 ft²
$459,000
May 29, 2020
$414,000 - $504,000
Jul 7, 2020
$220/mo
Sold
House
3
Beds
3
Baths
2,413 ft²
$504,000
Jan 2, 2024
$454,000 - $554,000
Feb 9, 2024
$855/mo
House
3
Beds
4
Baths
2,256 ft²
$407,000
May 21, 2020
$367,000 - $447,000
Jul 7, 2020
$21/mo
House
3
Beds
3
Baths
2,458 ft²
$423,000
May 28, 2021
$381,000 - $465,000
Jul 9, 2021
$736/mo
Sold
House
3
Beds
3
Baths
2,363 ft²
$363,000
May 6, 2021
$327,000 - $399,000
Jul 9, 2021
$678/mo
Active
House
3
Beds
3
Baths
2,264 ft²
$216/ft²
$489,000
Feb 8, 2024
-
$729/mo
In Contract
House
3
Beds
4
Baths
2,717 ft²
$184/ft²
$499,900
Jan 27, 2024
-
$838/mo
Active
House
3
Beds
4
Baths
2,383 ft²
$231/ft²
$550,000
Dec 21, 2023
-
$633/mo
In Contract
House
3
Beds
3
Baths
2,096 ft²
$212/ft²
$444,000
Feb 27, 2024
-
$826/mo
In Contract
House
3
Beds
3
Baths
2,153 ft²
$209/ft²
$450,000
Aug 17, 2023
-
$645/mo
Past Sales
| Date | Unit | Beds | Baths | Sqft | Price | Closed | Owner | Listed By |
|---|---|---|---|---|---|---|---|---|
|
03/12/2024
|
3 Bed
|
4 Bath
|
2359 ft²
|
$635,000
3 Bed
4 Bath
2359 ft²
|
-
-
|
-
|
Tilah Lee Spruel
Connect Realty.com
|
|
|
02/04/2022
|
3 Bed
|
4 Bath
|
2428 ft²
|
$459,000
3 Bed
4 Bath
2428 ft²
|
$459,000
03/08/2022
|
-
|
Melanie White
RE/MAX Signature
|
|
|
09/12/2021
|
3 Bed
|
4 Bath
|
2359 ft²
|
$444,900
3 Bed
4 Bath
2359 ft²
|
$440,000
-1.10%
12/17/2021
|
-
|
Deboorah Oliver
JLA Realty
|
|
|
05/14/2021
|
3 Bed
|
4 Bath
|
2256 ft²
|
$449,000
3 Bed
4 Bath
2256 ft²
|
$449,000
06/15/2021
|
-
|
Jennifer Bates
Greenwood King Properties
|
|
|
07/12/2019
|
3 Bed
|
4 Bath
|
2470 ft²
|
$459,500
3 Bed
4 Bath
2470 ft²
|
-
-
|
-
|
DEANNA ZUGHERI
Keller Williams - Houston Metropolitan
|
Building Info









































