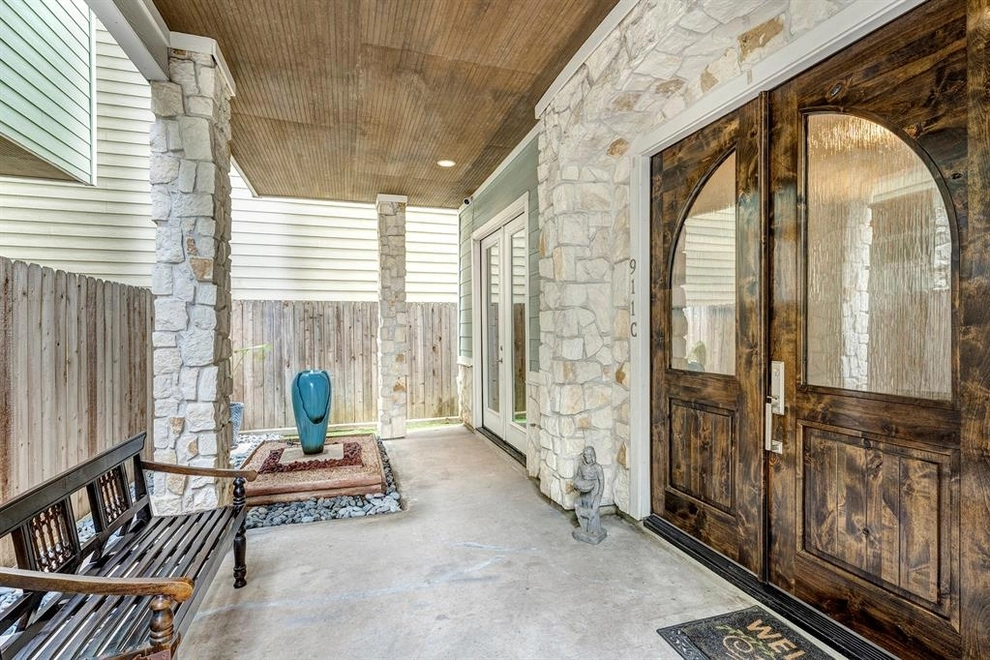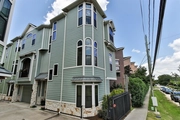












































1 /
45
Map
$444,900 Last Listed Price
●
Townhouse -
Off Market
911 W 25th Street #A
Houston, TX 77008
3 Beds
4 Baths,
1
Half Bath
2359 Sqft
$490,149
RealtyHop Estimate
10.17%
Since Jan 1, 2022
National-US
Primary Model
About This Property
This is it! The very home that defines the beauty and captures the
essence of life in the Heights! This gorgeous stand-alone townhouse
offers three spacious bedrooms, three full bathrooms, one half
bath, an oversized two-car garage and sits on the corner lot in the
gated community of Shady Acres Townhomes! Technology abounds with a
smart home installation system, upgraded plantation shutters, a
covered patio and balcony, an outdoor grill, a built-in wine
chiller and all appliances. As the detail of the Austin stone
captivates your eyes, the functionality of two bedrooms on the same
floor must not be missed. This is the one!
Unit Size
2,359Ft²
Days on Market
96 days
Land Size
-
Price per sqft
$189
Property Type
Townhouse
Property Taxes
$768
HOA Dues
$25
Year Built
-
Last updated: 4 months ago (HAR #98576051)
Price History
| Date / Event | Date | Event | Price |
|---|---|---|---|
| Dec 17, 2021 | Sold | $396,000 - $484,000 | |
| Sold | |||
| Sep 12, 2021 | Listed by JLA Realty | $444,900 | |
| Listed by JLA Realty | |||
| Dec 27, 2019 | No longer available | - | |
| No longer available | |||
| Sep 16, 2019 | Price Decreased |
$445,000
↓ $5K
(1%)
|
|
| Price Decreased | |||
| Aug 8, 2019 | Price Decreased |
$449,500
↓ $10K
(2.2%)
|
|
| Price Decreased | |||
Show More

Property Highlights
Garage
Air Conditioning
Fireplace
Interior Details
Bedroom Information
Bedrooms: 3
Bedrooms: 1 Bedroom Down - Not Primary BR, En-Suite Bath, Primary Bed - 3rd Floor, Split Plan, Walk-In Closet
Bathroom Information
Full Bathrooms: 3
Half Bathrooms: 1
Master Bathrooms: 0
Interior Information
Interior Features: Alarm System - Owned, Balcony, Central Laundry, Dry Bar, Fire/Smoke Alarm, Formal Entry/Foyer, High Ceiling, Open Ceiling, Prewired for Alarm System, Refrigerator Included, Split Level
Appliances: Dryer Included, Refrigerator, Washer Included
Kitchen Features: Breakfast Bar, Butler Pantry, Island w/o Cooktop, Pantry, Pots/Pans Drawers, Under Cabinet Lighting, Walk-in Pantry
Flooring: Engineered Wood, Tile, Wood
Fireplaces: 1
Fireplace Features: Gas Connections
Living Area SqFt: 2359
Exterior Details
Property Information
Year Built: 2013
Year Built Source: Appraisal District
Construction Information
Home Type: Townhouse/Condo
Property Sub Type: Townhouse
Architectural Style: Other Style, Traditional, Victorian
Construction materials: Vinyl, Wood
Foundation: Slab
Roof: Composition
Building Information
Exterior Features: Back Green Space, Back Yard, Balcony, Controlled Access, Fenced, Patio/Deck, Private Driveway
Financial Details
Total Taxes: $9,214
Tax Year: 2020
Tax Rate: 2.3994
Parcel Number: 134-017-001-0006
Compensation to Buyers Agent: 3%
Utilities Details
Heating Type: Central Gas
Cooling Type: Central Electric
Sewer Septic: Public Sewer, Public Water
Location Details
Location: From 610 N Loop, exit N. Durham Drive
Turn Left on N. Durham Drive
Turn Right on W 25th St
Townhome community to your left
Subdivision: Shady Acres Townhomes
HOA Details
HOA Fee: $25
HOA Fee Includes: Limited Access Gates
HOA Fee Pay Schedule: Monthly
Comparables
Unit
Status
Status
Type
Beds
Baths
ft²
Price/ft²
Price/ft²
Asking Price
Listed On
Listed On
Closing Price
Sold On
Sold On
HOA + Taxes
Townhouse
3
Beds
4
Baths
2,356 ft²
$359,000
Mar 14, 2021
$324,000 - $394,000
Apr 20, 2021
$713/mo
Townhouse
3
Beds
4
Baths
2,202 ft²
$441,000
Feb 26, 2022
$397,000 - $485,000
May 16, 2022
$38/mo
Townhouse
3
Beds
4
Baths
2,356 ft²
$365,000
Jan 13, 2021
$329,000 - $401,000
Apr 15, 2021
$734/mo
Townhouse
3
Beds
4
Baths
2,071 ft²
$405,000
May 25, 2023
$365,000 - $445,000
Aug 11, 2023
$685/mo
Sold
Townhouse
3
Beds
4
Baths
2,259 ft²
$349,500
May 16, 2020
$315,000 - $383,000
Jul 15, 2020
$752/mo
Sold
Townhouse
3
Beds
4
Baths
2,107 ft²
$375,000
Mar 25, 2021
$338,000 - $412,000
May 13, 2021
$628/mo
In Contract
Townhouse
3
Beds
4
Baths
2,229 ft²
$209/ft²
$465,000
Feb 13, 2024
-
$917/mo
In Contract
Townhouse
3
Beds
4
Baths
2,534 ft²
$199/ft²
$505,000
Feb 19, 2024
-
$1,049/mo
Active
Townhouse
3
Beds
4
Baths
2,356 ft²
$225/ft²
$529,900
Sep 15, 2023
-
$905/mo
In Contract
Townhouse
3
Beds
4
Baths
2,953 ft²
$152/ft²
$450,000
Feb 29, 2024
-
$966/mo
In Contract
House
3
Beds
4
Baths
2,219 ft²
$203/ft²
$450,000
Jan 31, 2024
-
$1,060/mo
Active
House
3
Beds
3
Baths
2,264 ft²
$216/ft²
$489,000
Feb 8, 2024
-
$729/mo
Past Sales
| Date | Unit | Beds | Baths | Sqft | Price | Closed | Owner | Listed By |
|---|---|---|---|---|---|---|---|---|
|
03/12/2024
|
3 Bed
|
4 Bath
|
2359 ft²
|
$635,000
3 Bed
4 Bath
2359 ft²
|
-
-
|
-
|
Tilah Lee Spruel
Connect Realty.com
|
|
|
02/04/2022
|
3 Bed
|
4 Bath
|
2428 ft²
|
$459,000
3 Bed
4 Bath
2428 ft²
|
$459,000
03/08/2022
|
-
|
Melanie White
RE/MAX Signature
|
|
|
09/12/2021
|
3 Bed
|
4 Bath
|
2359 ft²
|
$444,900
3 Bed
4 Bath
2359 ft²
|
$440,000
-1.10%
12/17/2021
|
-
|
Deboorah Oliver
JLA Realty
|
|
|
05/14/2021
|
3 Bed
|
4 Bath
|
2256 ft²
|
$449,000
3 Bed
4 Bath
2256 ft²
|
$449,000
06/15/2021
|
-
|
Jennifer Bates
Greenwood King Properties
|
|
|
07/12/2019
|
3 Bed
|
4 Bath
|
2470 ft²
|
$459,500
3 Bed
4 Bath
2470 ft²
|
-
-
|
-
|
DEANNA ZUGHERI
Keller Williams - Houston Metropolitan
|
Building Info
























































