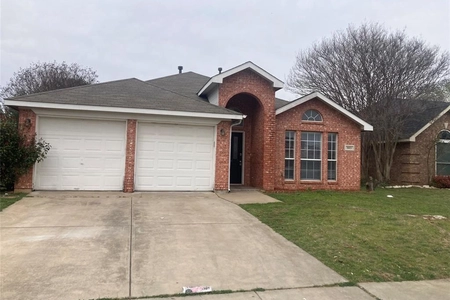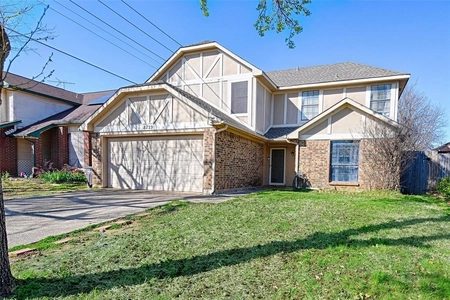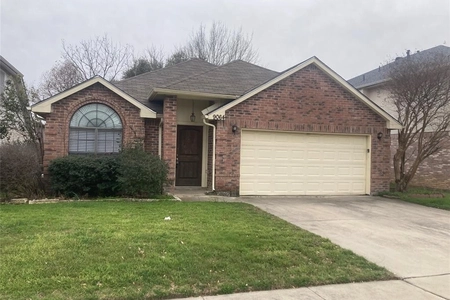




































1 /
37
Map
$274,000 - $334,000
●
House -
In Contract
9021 Rushing River Drive
Fort Worth, TX 76118
3 Beds
2 Baths
1365 Sqft
Sold Sep 04, 2020
Transfer
Buyer
Seller
$157,500
by Keller Mortgage Llc
Mortgage Due Oct 01, 2050
Sold Aug 13, 2018
$195,000
Buyer
$156,000
by Highlands Residential Mortgage
Mortgage Due Sep 01, 2048
About This Property
Welcome This Charming 3-bed, 2-bath, 2-car garage Home!
Conveniently Located in the Wonderful Lakes of River Trails
Community. Open-concept Living, with Wood-Burning Fireplace.
Recently Updated Kitchen, with Granite Counters and New Subway Tile
Backsplash, Eat-In Kitchen Dining. Large Primary Suite with Walk-In
Closet and Ensuite Bathroom, Featuring Garden Tub, Separate Shower
and Double Sink Vanity. Carpet in Guest Bedrooms less than 1 year
old, New Granite, Sinks and Faucets in Both Primary and Guest
Bathroom. Interior Freshly Painted March 2024. Don't Miss
this Move-In Ready Home! Roof Replaced in 2018, HVAC Approximately
2020.
The manager has listed the unit size as 1365 square feet.
The manager has listed the unit size as 1365 square feet.
Unit Size
1,365Ft²
Days on Market
-
Land Size
0.13 acres
Price per sqft
$223
Property Type
House
Property Taxes
-
HOA Dues
$100
Year Built
2002
Listed By

Price History
| Date / Event | Date | Event | Price |
|---|---|---|---|
| Apr 16, 2024 | In contract | - | |
| In contract | |||
| Apr 5, 2024 | Listed | $304,900 | |
| Listed | |||
Property Highlights
Fireplace
Air Conditioning
Interior Details
Fireplace Information
Fireplace
Exterior Details
Exterior Information
Brick
Building Info
Overview
Building
Neighborhood
Geography
Comparables
Unit
Status
Status
Type
Beds
Baths
ft²
Price/ft²
Price/ft²
Asking Price
Listed On
Listed On
Closing Price
Sold On
Sold On
HOA + Taxes
In Contract
House
3
Beds
2
Baths
1,510 ft²
$212/ft²
$320,000
Mar 13, 2024
-
-
In Contract
House
3
Beds
2
Baths
1,506 ft²
$211/ft²
$318,000
Mar 22, 2024
-
$105/mo
In Contract
House
3
Beds
2.5
Baths
1,812 ft²
$188/ft²
$340,000
Nov 4, 2023
-
-
About River Trails
Similar Homes for Sale

$349,900
- 3 Beds
- 2 Baths
- 1,822 ft²

$325,000
- 3 Beds
- 2.5 Baths
- 1,646 ft²
Nearby Rentals

$2,190 /mo
- 2 Beds
- 2 Baths
- 1,700 ft²

$2,155 /mo
- 2 Beds
- 2 Baths
- 1,682 ft²








































