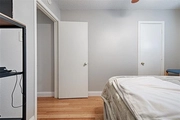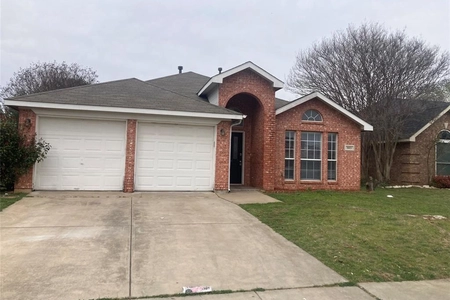


























1 /
27
Map
$325,000
●
House -
For Sale
8729 Brushy Creek Trail
Fort Worth, TX 76118
3 Beds
1 Bath,
1
Half Bath
1646 Sqft
$2,130
Estimated Monthly
$0
HOA / Fees
5.77%
Cap Rate
About This Property
Lovely two story, 3 bedroom 2.5 bath home with a bonus room in HEB
school district!! Minutes away from Interstate 820, entertainment,
River Trails Park, and Trinity Railway Express that commutes
between Ft. Worth and Dallas. This home features vaulted ceilings,
in the living room and primary bedroom. Living and dining room have
engineered wood, a cozy fireplace for cold nights and is adjacent
to the dining area perfect for family time. The kitchen offers
white cabinets with abundant cabinet space, granite counter tops,
stainless steel & black appliances and eat in kitchen. Primary
bedroom is located downstairs while the other 2 bedrooms and bonus
room are located upstairs for a sense of privacy. The bonus room
can be used as a game room, play room or whatever you desire.
Private back yard with a covered patio, great for entertaining
family and friends that includes a shed for extra storage space.
Don't wait, schedule your showing today!
Unit Size
1,646Ft²
Days on Market
60 days
Land Size
0.13 acres
Price per sqft
$197
Property Type
House
Property Taxes
$534
HOA Dues
-
Year Built
1986
Listed By
Last updated: 3 days ago (NTREIS #20537859)
Price History
| Date / Event | Date | Event | Price |
|---|---|---|---|
| Mar 2, 2024 | Listed by NB Elite Realty | $325,000 | |
| Listed by NB Elite Realty | |||
| Oct 7, 2021 | No longer available | - | |
| No longer available | |||
| Sep 29, 2020 | In contract | - | |
| In contract | |||
| Sep 9, 2020 | Price Decreased |
$229,000
↓ $11K
(4.5%)
|
|
| Price Decreased | |||
| Sep 5, 2020 | Listed | $239,900 | |
| Listed | |||



|
|||
|
Newly painted throughout and newly installed granite counter top in
kitchen. Covered back patio and shed in back yard to store in.
Enjoy your master suite downstairs while everyone else is upstairs.
Floor plan provides eat in kitchen amenities as well as separate
dining space. Upstairs has it's own bonus room to use as a game
room, play room or whatever you choose. This home feeds to the much
desired HEB school district and Bell High School.
The manager has listed the unit size as 1646…
|
|||
Property Highlights
Air Conditioning
Fireplace
Garage
Parking Details
Has Garage
Attached Garage
Garage Spaces: 2
Parking Features: 0
Interior Details
Interior Information
Interior Features: Cable TV Available, High Speed Internet Available, Open Floorplan, Vaulted Ceiling(s)
Appliances: Dishwasher, Disposal, Electric Cooktop, Electric Oven, Double Oven, Vented Exhaust Fan
Flooring Type: See Remarks, Tile
Bedroom1
Dimension: 13.00 x 9.00
Level: 2
Features: Ceiling Fan(s)
Bedroom2
Dimension: 11.00 x 9.00
Level: 2
Features: Ceiling Fan(s)
Office
Dimension: 11.00 x 9.00
Level: 2
Features: Ceiling Fan(s)
Fireplace Information
Has Fireplace
Living Room, Wood Burning
Fireplaces: 1
Exterior Details
Property Information
Listing Terms: Cash, Conventional, FHA, VA Loan
Building Information
Foundation Details: Slab
Other Structures: Shed(s)
Roof: Composition
Construction Materials: Brick, Siding
Outdoor Living Structures: Covered, Rear Porch
Lot Information
Interior Lot, Subdivision
Lot Size Acres: 0.1300
Financial Details
Tax Block: 11
Tax Lot: 43
Unexempt Taxes: $6,403
Utilities Details
Cooling Type: Ceiling Fan(s), Central Air, Electric
Heating Type: Central, Electric
Building Info
Overview
Building
Neighborhood
Geography
Comparables
Unit
Status
Status
Type
Beds
Baths
ft²
Price/ft²
Price/ft²
Asking Price
Listed On
Listed On
Closing Price
Sold On
Sold On
HOA + Taxes
In Contract
House
3
Beds
2
Baths
1,510 ft²
$212/ft²
$320,000
Mar 13, 2024
-
-
In Contract
House
3
Beds
2
Baths
1,509 ft²
$225/ft²
$340,000
Nov 18, 2023
-
$75/mo
In Contract
House
3
Beds
2
Baths
1,506 ft²
$211/ft²
$318,000
Mar 22, 2024
-
$105/mo
In Contract
House
3
Beds
2.5
Baths
1,812 ft²
$188/ft²
$340,000
Nov 4, 2023
-
-
Active
House
3
Beds
2
Baths
1,502 ft²
$240/ft²
$360,000
Apr 18, 2024
-
$75/mo
In Contract
House
3
Beds
2
Baths
1,633 ft²
$230/ft²
$375,000
Apr 8, 2024
-
$75/mo
About River Trails
Similar Homes for Sale

$375,000
- 3 Beds
- 2 Baths
- 1,741 ft²

$339,900
- 3 Beds
- 2 Baths
- 1,822 ft²

































