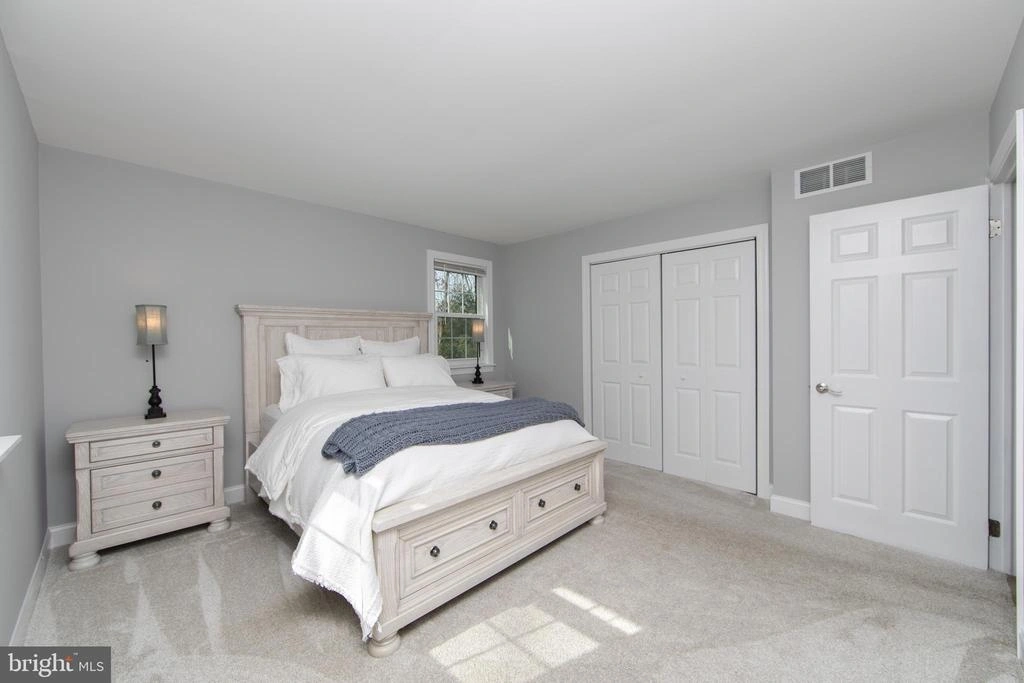












































1 /
45
Map
$450,000
●
House -
In Contract
9 TONKAWA TRL
SHAMONG, NJ 08088
4 Beds
2 Baths
2400 Sqft
$2,210
Estimated Monthly
$0
HOA / Fees
About This Property
SHOWINGS WILL START AT THE OPEN HOUSE SATURDAY, APRIL 13 FROM 12-2.
Welcome to this serene, immaculate property which features
beautiful curb appeal from the moment you drive into the circular
driveway and walk along the brick pavers to the covered front
porch. As you enter the front door, you are greeted by the
living room with a wood burning stove in the brick fireplace.
The kitchen has stainless steel appliances, table space and a
large window for your plants. Family room is generous in size
and has a cozy feel with the new carpet and wood beams. The
freshly painted sunroom is fantastic for entertaining on those
great summer nights and barbeques overlooking the backyard. Enjoy
the yard with the firepit and paver patio. First floor has 2
nice size freshly painted bedrooms and updated bathroom. This
would be terrific for using as an in-law suite. Upstairs has
another 2 bedrooms with hall bathroom. Room could be used as
an office or whatever you choose. Heater is approx. 4 yrs
old, roof , siding, gutters and soffit and external above ground
oil tank were replaced in 2023. Nice size newer shed and
large fenced in vegetable garden. Windows have been replaced.
The front yard landscaping and sod were updated in
2023. The workshop area has a pull down attic for additional
storage. This is a great place to call HOME!
Unit Size
2,400Ft²
Days on Market
-
Land Size
0.82 acres
Price per sqft
$188
Property Type
House
Property Taxes
-
HOA Dues
-
Year Built
1978
Listed By

Last updated: 13 days ago (Bright MLS #NJBL2063290)
Price History
| Date / Event | Date | Event | Price |
|---|---|---|---|
| Apr 18, 2024 | In contract | - | |
| In contract | |||
| Apr 12, 2024 | Listed by Long and Foster Real Estate, Inc. | $450,000 | |
| Listed by Long and Foster Real Estate, Inc. | |||
|
|
|||
|
SHOWINGS WILL START AT THE OPEN HOUSE SATURDAY, APRIL 13 FROM 12-2.
Welcome to this serene, immaculate property which features
beautiful curb appeal from the moment you drive into the circular
driveway and walk along the brick pavers to the covered front
porch. As you enter the front door, you are greeted by the living
room with a wood burning stove in the brick fireplace. The kitchen
has stainless steel appliances, table space and a large window for
your plants. Family room is generous in…
|
|||
Property Highlights
Garage
Air Conditioning
Fireplace
Parking Details
Has Garage
Garage Features: Garage - Side Entry, Built In, Inside Access
Parking Features: Driveway, Attached Garage
Attached Garage Spaces: 1
Garage Spaces: 1
Total Garage and Parking Spaces: 11
Interior Details
Bedroom Information
Bedrooms on 1st Upper Level: 2
Bedrooms on Main Level: 2
Bathroom Information
Full Bathrooms on 1st Upper Level: 1
Interior Information
Interior Features: Built-Ins, Carpet, Ceiling Fan(s), Crown Moldings, Dining Area, Entry Level Bedroom, Exposed Beams, Floor Plan - Traditional, Formal/Separate Dining Room, Kitchen - Eat-In, Kitchen - Table Space, Recessed Lighting, Stall Shower, Stove - Wood, Tub Shower
Appliances: Built-In Microwave, Dishwasher, Dryer, Oven/Range - Electric, Refrigerator, Stainless Steel Appliances, Washer, Water Heater
Flooring Type: Ceramic Tile, Carpet, Vinyl
Living Area Square Feet Source: Estimated
Wall & Ceiling Types
Room Information
Laundry Type: Main Floor
Fireplace Information
Has Fireplace
Insert, Wood, Brick, Mantel(s)
Fireplaces: 1
Exterior Details
Property Information
Ownership Interest: Fee Simple
Property Condition: Excellent
Year Built Source: Assessor
Building Information
Foundation Details: Crawl Space, Block
Other Structures: Above Grade, Below Grade
Roof: Asphalt, Shingle
Structure Type: Detached
Window Features: Replacement
Construction Materials: Frame, Vinyl Siding, Brick
Outdoor Living Structures: Enclosed, Patio(s), Porch(es), Roof
Pool Information
No Pool
Lot Information
Backs to Trees, Front Yard, Landscaping, Level, No Thru Street, Rear Yard, SideYard(s), Trees/Wooded
Tidal Water: N
Lot Size Dimensions: 120 x 298
Lot Size Source: Estimated
Land Information
Land Assessed Value: $0
Above Grade Information
Finished Square Feet: 2400
Finished Square Feet Source: Estimated
Financial Details
County Tax: $0
County Tax Payment Frequency: Annually
City Town Tax: $0
City Town Tax Payment Frequency: Annually
Tax Assessed Value: $0
Tax Year: 2023
Tax Annual Amount: $0
Year Assessed: 2023
Utilities Details
Central Air
Cooling Type: Central A/C
Heating Type: Forced Air
Cooling Fuel: Electric
Heating Fuel: Oil
Hot Water: Electric
Sewer Septic: Septic = # of BR
Water Source: Well
Building Info
Overview
Building
Neighborhood
Zoning
Geography
Comparables
Unit
Status
Status
Type
Beds
Baths
ft²
Price/ft²
Price/ft²
Asking Price
Listed On
Listed On
Closing Price
Sold On
Sold On
HOA + Taxes
Sold
House
5
Beds
2
Baths
2,886 ft²
$156/ft²
$450,000
Jun 16, 2022
$450,000
Aug 15, 2022
-
Sold
House
3
Beds
3
Baths
2,905 ft²
$178/ft²
$518,000
Feb 25, 2023
$518,000
Jun 9, 2023
-
















































