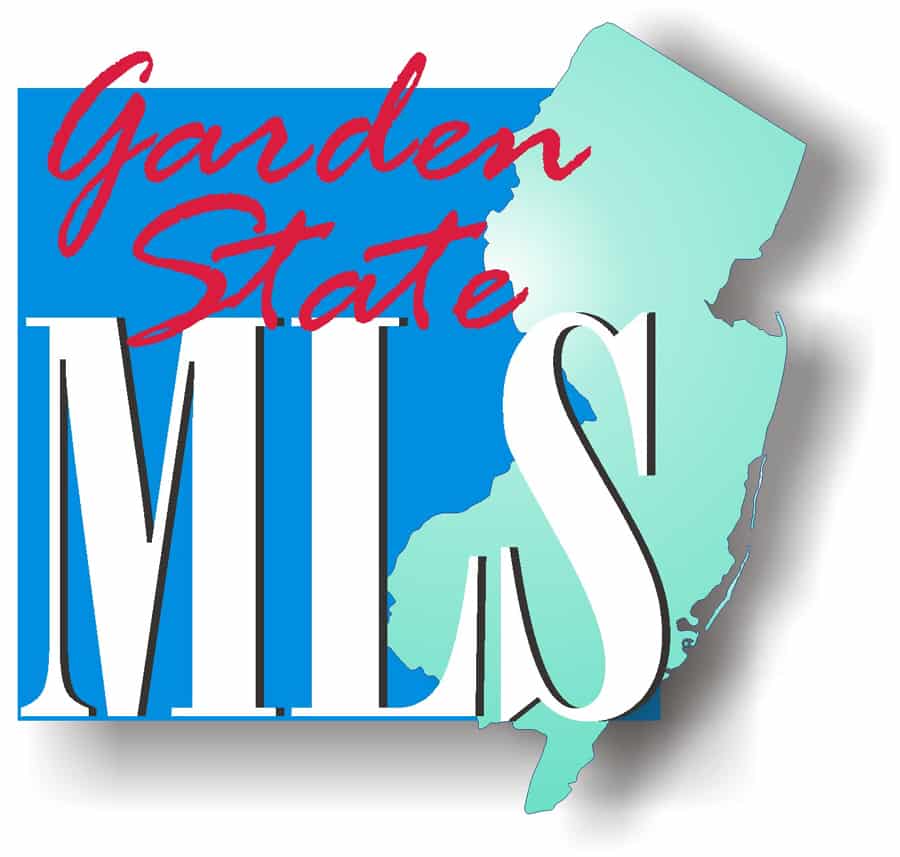$1,895,000
●
House -
In Contract
9 Sherman Ave
Summit City, NJ 07901
5 Beds
4 Baths,
1
Half Bath
$9,305
Estimated Monthly
$0
HOA / Fees
About This Property
IN TOWN LOCATION - Center Hall Colonial nestled in one of Summit's
highly sought-after neighborhoods. Located just a half-mile from
Summit Train Station, a stone's throw from Lincoln-Hubbard
Elementary School, crowned #1 in NJ by US News and World Report,
and convenient to Summit Middle School, Summit High School, and
Kent Place School. Upon entry, guests are greeted by a welcoming
Foyer flanked by a cozy fireside Living Room and Dining Rooms. The
heart of the home lies in the Kitchen with white shaker cabinets,
professional grade appliances, and stone counters, seamlessly
flowing into the Family Room with its vaulted ceiling and wall of
windows providing abundant natural light and a panoramic view of
the backyard. Next to the Family Room is a convenient Mudroom with
access to the flat and fully fenced backyard. Completing the main
level is a fresh Powder Room and a generously proportioned Office.
Ascend to the second floor to find the Primary Suite with a private
bath. Two additional bedrooms and a Hall Bath are also located on
this level. The third floor is home to two additional Bedrooms and
another Hall Bath. The lower level encompasses the Recreation Room,
a spacious Gym boasting lofty ceilings, and the Laundry and Utility
Rooms. Welcome home to this move-in ready gem where comfort meets
convenience.
Unit Size
-
Days on Market
-
Land Size
-
Price per sqft
-
Property Type
House
Property Taxes
$2,099
HOA Dues
-
Year Built
1931
Listed By
Last updated: 2 months ago (GSMLS #3889147)
Price History
| Date / Event | Date | Event | Price |
|---|---|---|---|
| Mar 16, 2024 | In contract | - | |
| In contract | |||
| Mar 5, 2024 | Listed by PROMINENT PROPERTIES SIR | $1,895,000 | |
| Listed by PROMINENT PROPERTIES SIR | |||
| Aug 23, 2010 | Sold to Grand Edmund Powell, Jill S... | $999,999 | |
| Sold to Grand Edmund Powell, Jill S... | |||
Property Highlights
Garage
Air Conditioning
Parking Details
Garage Spaces: 2
Driveway Description: 1 Car Width, Blacktop
Garage Description: Detached Garage, Loft Storage
Interior Details
Bedroom Information
Master Bedroom Description: Full Bath
Bedroom 1 Dimensions: 19x13
Bedroom 2 Dimensions: 13x13
Bedroom 3 Dimensions: 12x12
Bedroom 4 Dimensions: 15x11
Bedroom 1 Level: Second
Bedroom 2 Level: Second
Bedroom 3 Level: Second
Bedroom 4 Level: Third
Bathroom Information
Half Bathrooms: 1
Full Bathrooms: 3
Master Bathroom Description: Stall Shower
Interior Information
Interior Features: Blinds, Carbon Monoxide Detector, Cathedral Ceiling, Fire Extinguisher, High Ceilings, Smoke Detector
Appliances: Carbon Monoxide Detector, Dishwasher, Dryer, Range/Oven-Gas, Refrigerator, Sump Pump, Washer
Flooring : Tile, Wood
Water Heater: Gas
Room Information
Rooms: 10
Level 1 Rooms: DiningRm, FamilyRm, Foyer, Kitchen, LivingRm, MudRoom, Office, Pantry, PowderRm
Level 2 Rooms: 3 Bedrooms, Bath Main, Bath(s) Other
Level 3 Rooms: 2 Bedrooms, Bath Main
Other Room 1 Description: Office
Other Room 1 Level: First
Other Room 1 Dimensions: 13x9
Other Room 2 Description: Bedroom
Other Room 2 Level: Third
Other Room 2 Dimensions: 13x13
Other Room 3 Description: Rec Room
Other Room 3 Level: Basement
Other Room 3 Dimensions: 16x15
Other Room 4 Description: Exercise Room
Other Room 4 Level: Basement
Other Room 4 Dimensions: 16x16
Kitchen Area Description: Center Island, Eat-In Kitchen
Kitchen Level: First
Kitchen Dimensions: 18x13
Dining Area Description: Formal Dining Room
Dining Room Level: First
Dining Room Dimensions: 13x12
Living Room Level: First
Living Room Dimensions: 25x13
Family Room Level: First
Family Room Dimensions: 18x15
Fireplace Information
Gas Fireplace, Living Room
Fireplaces: 1
Basement Information
Has Basement
Basement Description: Finished-Partially, French Drain, Full
Exterior Details
Property Information
Style: Colonial
Renovated Year: 2014
Year Built Description: Approximate
Lot Information
Lot Description: Level Lot
Financial Details
Tax Rate: 4.327
Tax Rate Year: 2023
Tax Year: 2023
Tax Amount: $25,187
Assessment Building: $365,300
Assessment Land: $216,800
Assessment Total : $582,100
Utilities Details
Cooling Type: 2 Units, Central Air
Heating Type: 1 Unit, Multi-Zone, Radiators - Hot Water, Radiators - Steam
Heating Fuel: Gas-Natural
Water Source: Public Water
Sewer Septic: Public Sewer
Utilities: Electric, Gas-Natural
Services: Cable TV Available, Garbage Included







































































