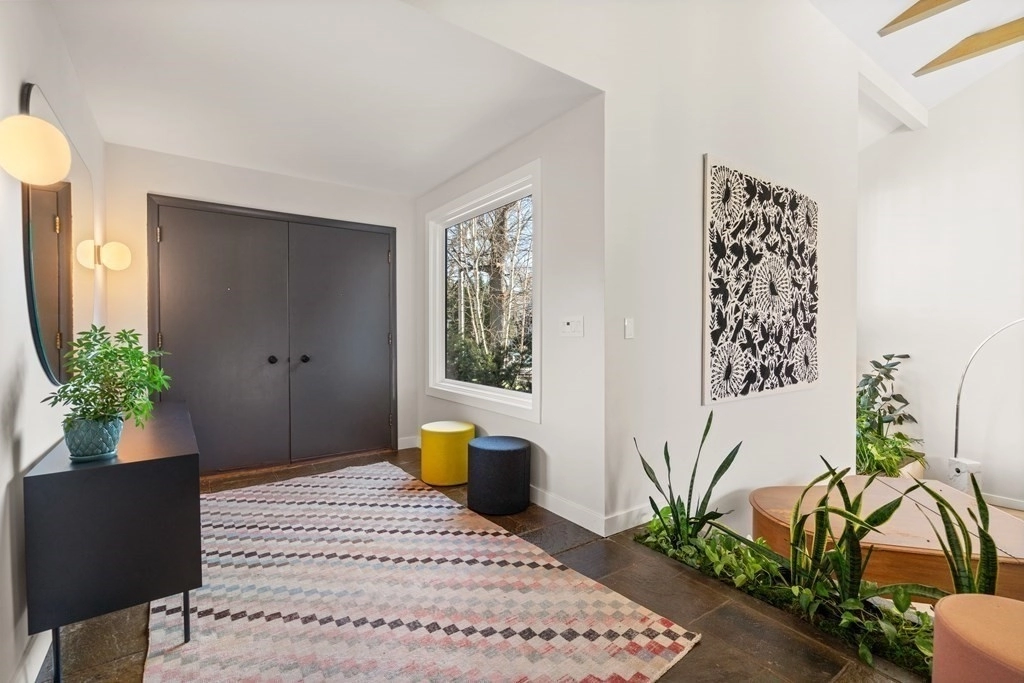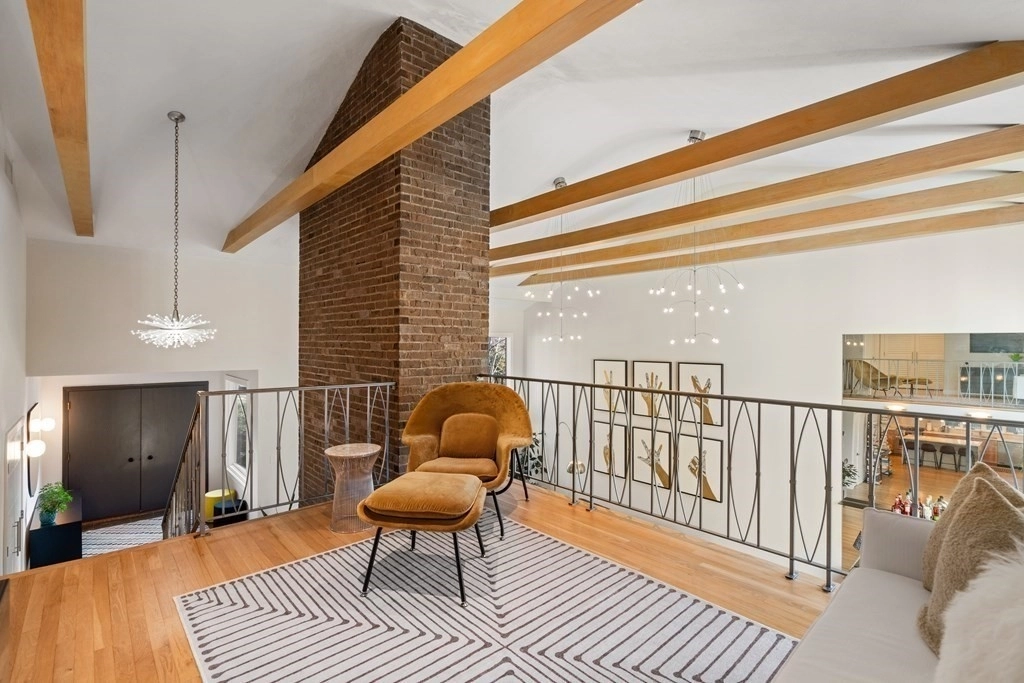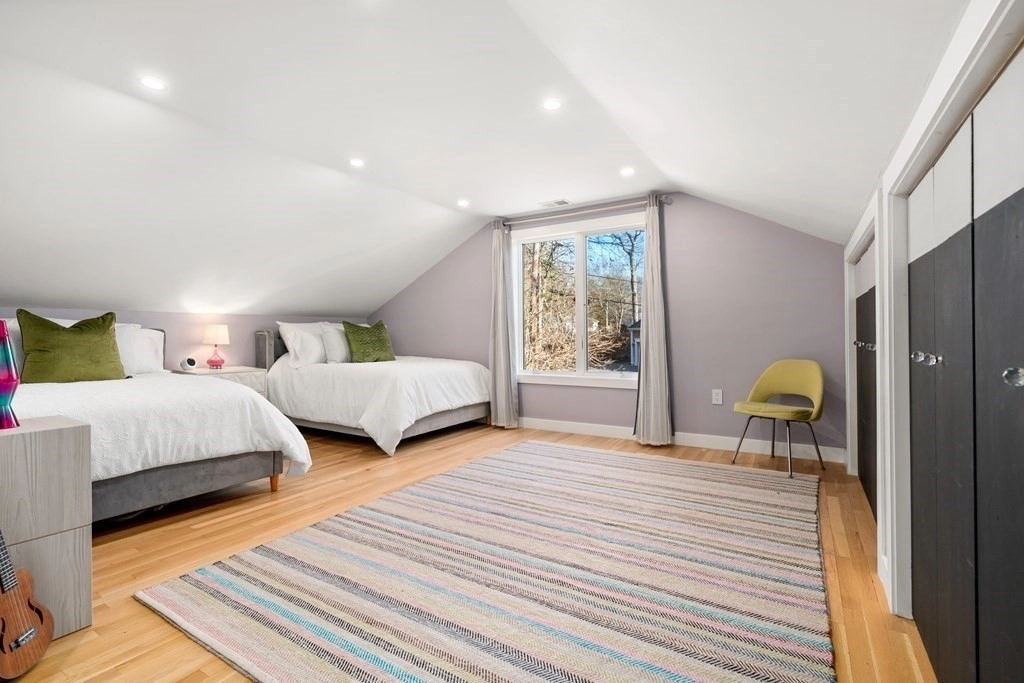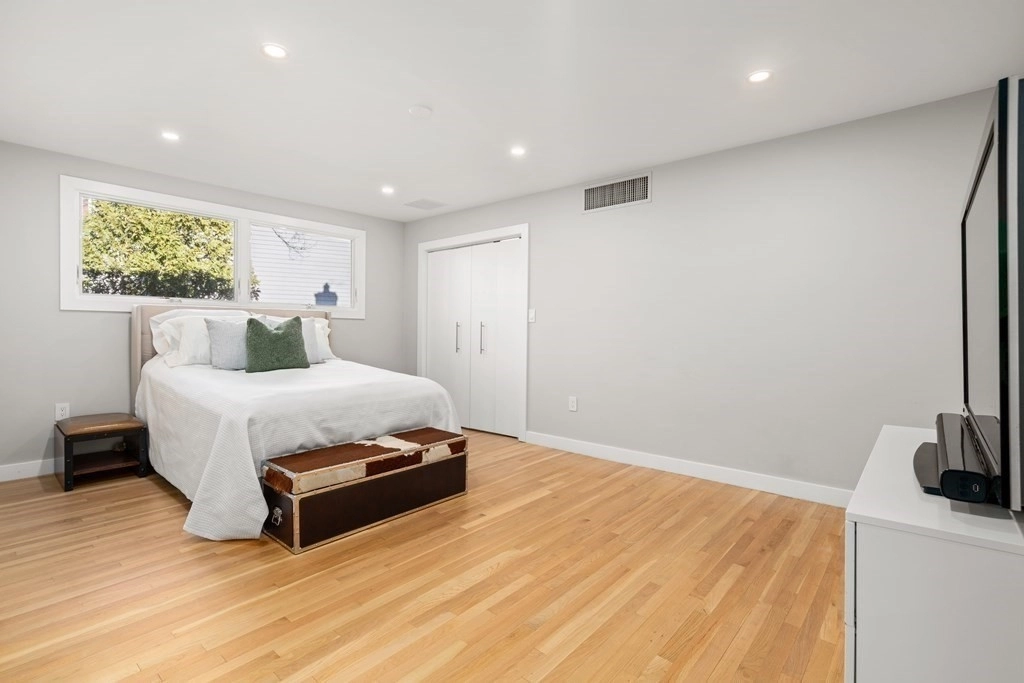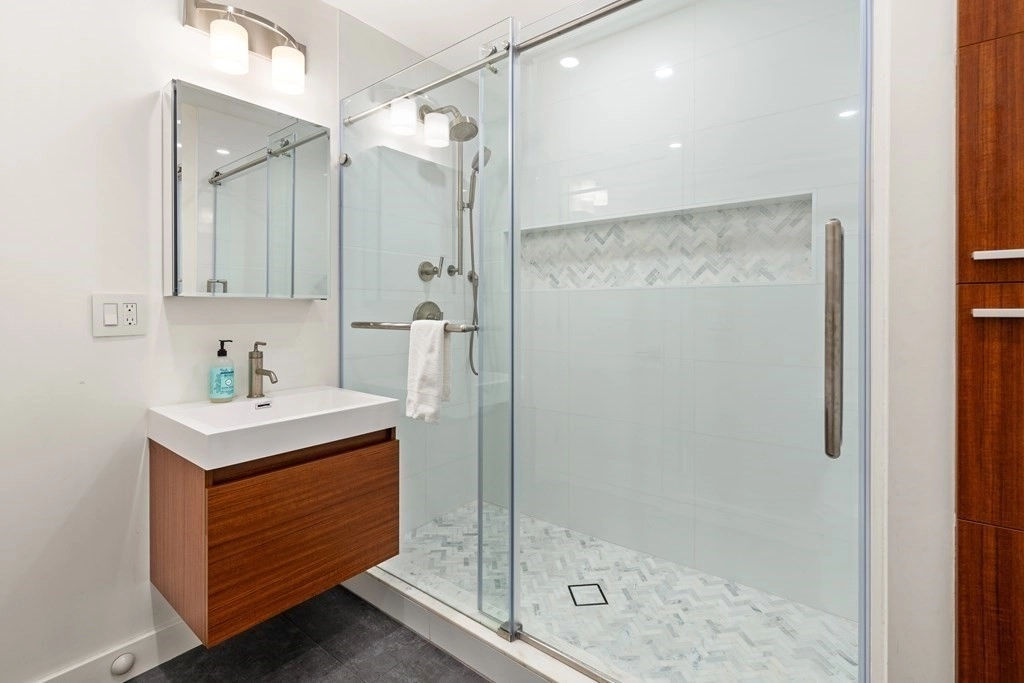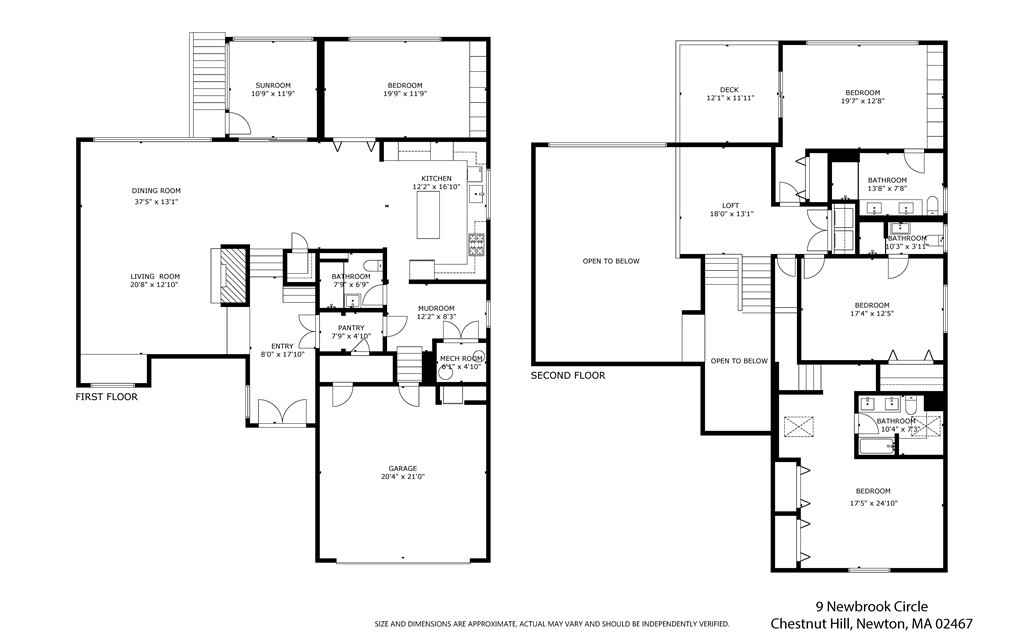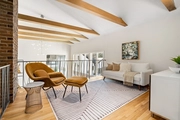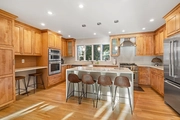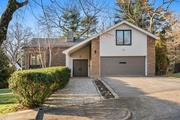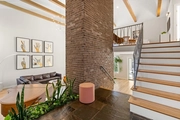$2,470,000
●
House -
Off Market
9 Newbrook Cir
Newton, MA 02467
4 Beds
4 Baths
$11,302
Estimated Monthly
$0
HOA / Fees
2.17%
Cap Rate
About This Property
Nestled on a tranquil cul-de-sac in Chestnut Hill, this
meticulously maintained, fully renovated gem seamlessly combines
modern luxury w/the serenity of its natural surroundings.
Breathtaking views throughout. Spectacular open concept living and
dining area w/20'+ vaulted ceilings, wall of updated windows that
flood the area w/natural light and a floor-to-ceiling wood-burning
fireplace. Adjacent screened porch opens to private yard w/patio.
Nearby bedroom w/new wood flooring, sleek wall-to-wall closet, and
updated window wall framing a perfect view. Updated kitchen
w/quartz counters, waterfall island and wine fridge. Tastefully
renovated bathroom and convenient mudroom complete main level.
Upstairs, a spacious loft leads to primary bedroom w/fully updated
ensuite, new large windows, vaulted ceilings, and sizable private
deck. Laundry and two additional ensuite bedrooms round out the
upper level. Conveniently located near top-rated schools, grocery,
shops, restaurants, parks and more!
Unit Size
-
Days on Market
45 days
Land Size
0.27 acres
Price per sqft
-
Property Type
House
Property Taxes
$1,491
HOA Dues
-
Year Built
1958
Last updated: 3 months ago (MLSPIN #73191579)
Price History
| Date / Event | Date | Event | Price |
|---|---|---|---|
| Feb 22, 2024 | Sold | $2,470,000 | |
| Sold | |||
| Jan 16, 2024 | In contract | - | |
| In contract | |||
| Jan 8, 2024 | Listed by Coldwell Banker Realty - Newton | $1,998,000 | |
| Listed by Coldwell Banker Realty - Newton | |||
| May 30, 2019 | Sold | $1,602,000 | |
| Sold | |||
| May 2, 2019 | No longer available | - | |
| No longer available | |||
Show More

Property Highlights
Garage
Parking Available
Air Conditioning
Fireplace










