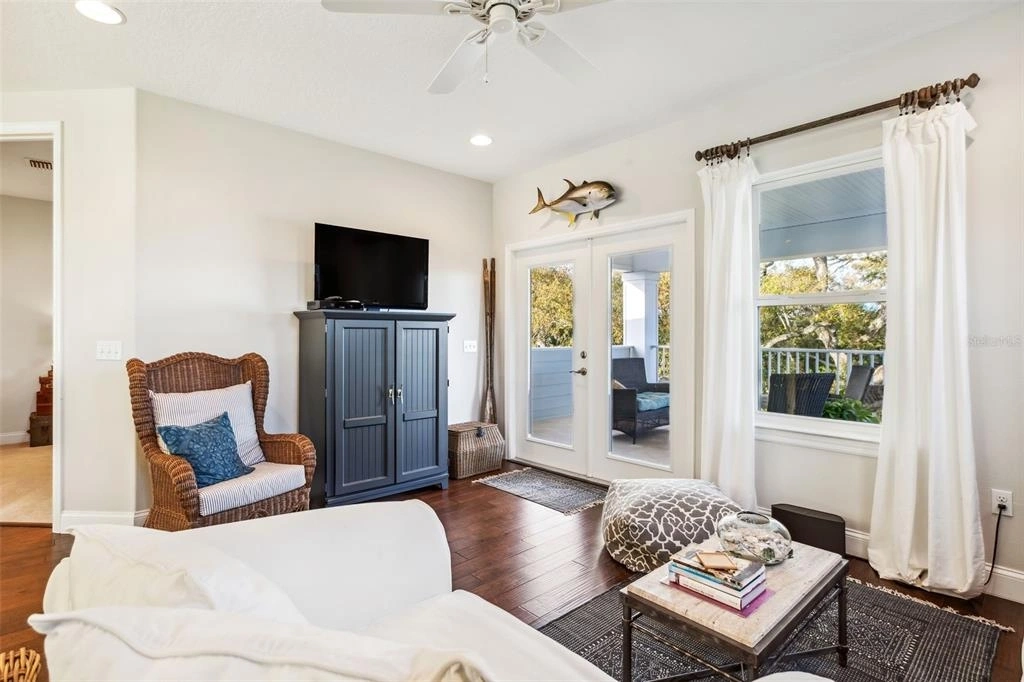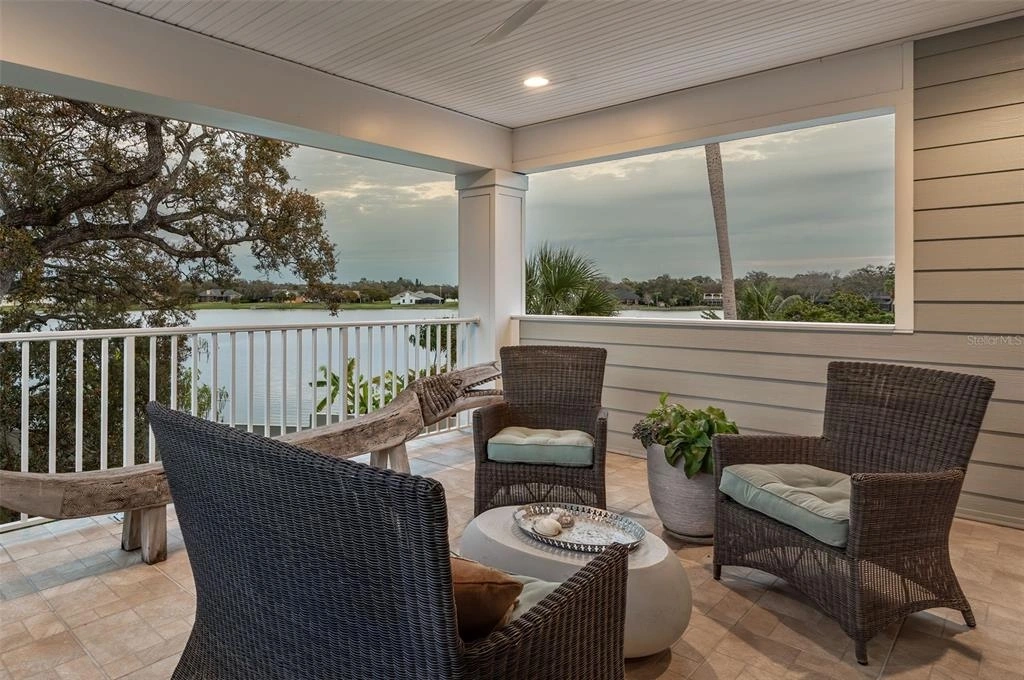$1,394,999
●
House -
In Contract
8927 Key West Island WAY
RIVERVIEW, FL 33578
5 Beds
5 Baths,
1
Half Bath
3708 Sqft
$8,990
Estimated Monthly
$1,512
HOA / Fees
0.81%
Cap Rate
About This Property
Under contract-accepting backup offers. Welcome to the Upscale
Gated Community of Key West Landings, nestled just a short 10-mile
drive south of Downtown Tampa, and complete with its own Dock on
the Alafia River. This stately residence is situated on the Largest
Lot (.62) in this executive community and is strategically
Positioned Between Two Shimmering Lakes-one spanning a generous 4
acres and the other an expansive 15 acres. You will be able to
enjoy the Numerous Sandy Islands dotting the Alafia River and Tampa
Bay, or you can venture out to the Gulf for a day of Deep-Sea
Fishing, all are easily accessible from your Private Boat Slip. The
main home was thoughtfully designed for comfort and style,
featuring a Downstairs Master, 3 Ample-sized Bedrooms upstairs, a
Formal Dining Room, a Study/Office, and an Open-Concept Great Room
with sliders leading to the 50-foot Covered Lanai that is
Pre-Plumbed for an Outdoor Kitchen. The spacious Master Suite
boasts Hardwood Flooring, 8' Sliders that open to the Covered
Lanai, and a Private Ensuite Bathroom featuring a Tray Ceiling, a
Garden Tub, a Frameless Glass Shower, and an Immense Walk-in Closet
Furnished with Custom Built-in Cabinetry. The 3 second-floor
bedrooms and 2 Full Baths are conveniently adjoined by the 16'x14'
Loft which has French Doors leading out to the enormous 17'x15'
Covered Balcony that offers Panoramic Views of the Water creating a
seamless blend of indoor and outdoor living. Beyond the main
residence, there is a 464-square-foot Apartment situated above the
Two-Car Garage which is connected to the main home by a Covered
Breezeway. This is an ideal space for In-Laws, Remote Workers, or
older children. The Gourmet Kitchen has been Recently Updated and
is a chef's delight, featuring top-of-the-line JennAir and
Frigidaire Professional Series Stainless Steel (SS) Appliances,
stylish Marble and Quartzite Countertops with a Full Marble
Backsplash, Thomasville Shaker-Style Cabinets that reach the
ceiling and are adorned with Crown Molding, and a Massive Island
with Tons of Storage, and a Deep SS Sink plus space to tuck your
barstools. Your home Coffee Bar will rival any Starbucks with its
elegant Marble Countertop and Backsplash, complemented by Two
Exquisite Wooden Shelves showcasing an array of condiments, sugars,
and syrups. You can sip your coffee in the breakfast nook while
enjoying the serene views of herons and bald eagles gliding over
the lake, and in the afternoon you can effortlessly whip up a
refreshing iced coffee using your built-in SS Pellet Icemaker. When
you add in the SS Wine Fridge, you're fully equipped to entertain
guests both day and night. Elegance permeates this home with 5-inch
wide Engineered Hardwood Floors, Crown Molding, Intricate
Woodworking Accents, Recessed Lighting and High-end Light Fixtures,
while features like 5.25-inch Baseboards, Low E Double-Paned Vinyl
Windows, plus Three Energy-Efficient HVAC Units (Replaced between
21 and 23) guarantee year-round comfort and energy efficiency. The
10 ft high ceilings downstairs and 9 ft upstairs, complemented by 8
ft doors throughout, create an open and airy atmosphere, and the
Locking Metal Roof with 15 years left on the Warranty provides you
with some peace of mind. Powdery Sand Beaches and Crystal-Clear
Waters are Less Than an Hour Away, and Tampa Bay's vibrant cultural
scene, diverse culinary offerings, and bustling nightlife provide
endless opportunities for entertainment and exploration. No CDD,
and No Flood Insurance Required!
Unit Size
3,708Ft²
Days on Market
-
Land Size
0.62 acres
Price per sqft
$376
Property Type
House
Property Taxes
$628
HOA Dues
$1,512
Year Built
2014
Listed By
Last updated: 20 days ago (Stellar MLS #T3502420)
Price History
| Date / Event | Date | Event | Price |
|---|---|---|---|
| Apr 10, 2024 | In contract | - | |
| In contract | |||
| Mar 13, 2024 | Price Decreased |
$1,394,999
↓ $5K
(0.4%)
|
|
| Price Decreased | |||
| Feb 15, 2024 | Listed by Yellowfin Realty | $1,399,999 | |
| Listed by Yellowfin Realty | |||


|
|||
|
Welcome to the Upscale Gated Community of Key West Landings,
nestled just a short 10-mile drive south of Downtown Tampa, and
complete with its own Dock on the Alafia River. This stately
residence is situated on the Largest Lot (.62) in this executive
community and is strategically Positioned Between Two Shimmering
Lakes-one spanning a generous 4 acres and the other an expansive 15
acres. You will be able to enjoy the Numerous Sandy Islands dotting
the Alafia River and Tampa Bay, or you can…
|
|||
| Sep 26, 2012 | Sold | $39,000 | |
| Sold | |||
Property Highlights
Air Conditioning
With View
Parking Details
Has Garage
Parking Features: Portico
Garage Spaces: 2
Interior Details
Bathroom Information
Half Bathrooms: 1
Full Bathrooms: 4
Interior Information
Interior Features: Crown Molding, Eating Space In Kitchen, High Ceiling(s), Open Floorplan, Primary Bedroom Main Floor, Solid Wood Cabinets, Stone Counters, Walk-In Closet(s)
Appliances: Dishwasher, Disposal, Microwave, Range, Refrigerator
Flooring Type: Carpet, Ceramic Tile, Engineered Hardwood
Laundry Features: Inside
Room Information
Rooms: 11
Exterior Details
Property Information
Square Footage: 3708
Square Footage Source: $0
Architectural Style: Key West
Year Built: 2014
Waterfront Features: Waterfront, Lake
Waterview: Lake
Building Information
Building Area Total: 5374
Levels: Two
Construction Materials: Block, Cement Siding, Wood Frame
Patio and Porch Features: Covered, Patio, Rear Porch
Lot Information
Lot Features: Cul-De-Sac, Landscaped
Lot Size Area: 26810
Lot Size Units: Square Feet
Lot Size Acres: 0.62
Lot Size Square Feet: 26810
Tax Lot: 13
Land Information
Water Source: Public
Financial Details
Tax Annual Amount: $7,533
Lease Considered: Yes
Utilities Details
Cooling Type: Central Air
Heating Type: Central
Sewer : Public Sewer
Location Details
HOA Fee: $1,512
HOA Fee Frequency: Semi-Annually






























































































































































































