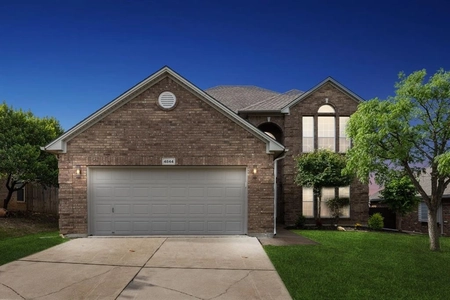






































1 /
39
Map
$539,000
↓ $6K (1.1%)
●
House -
For Sale
8912 Hawley Drive
Fort Worth, TX 76244
5 Beds
1 Bath,
1
Half Bath
3294 Sqft
$3,608
Estimated Monthly
$35
HOA / Fees
4.75%
Cap Rate
About This Property
Paradise Found: 5-Bedroom Retreat with Greenbelt Oasis and Cozy
Fireplace.
Immerse yourself in tranquility in this 5-bedroom home. Nature beckons from your back door, where a serene greenbelt unfolds for relaxation. The inviting floorplan boasts spacious bedrooms and master bedroom on the first floor, perfect for families or those who love to host guests. Unwind in the dedicated media room, an ideal spot for movie nights or catching the big game. Indulge yourself in the spa-like master bathroom, featuring a separate shower and a soaking tub for ultimate relaxation. Entertain with ease thanks to the extra storage space in the butler's pantry, conveniently located between the kitchen and dining area. On chilly evenings, gather around the warmth of a beautiful stone fireplace.
This home is more than just a place to live, it's lifestyle.
Immerse yourself in tranquility in this 5-bedroom home. Nature beckons from your back door, where a serene greenbelt unfolds for relaxation. The inviting floorplan boasts spacious bedrooms and master bedroom on the first floor, perfect for families or those who love to host guests. Unwind in the dedicated media room, an ideal spot for movie nights or catching the big game. Indulge yourself in the spa-like master bathroom, featuring a separate shower and a soaking tub for ultimate relaxation. Entertain with ease thanks to the extra storage space in the butler's pantry, conveniently located between the kitchen and dining area. On chilly evenings, gather around the warmth of a beautiful stone fireplace.
This home is more than just a place to live, it's lifestyle.
Unit Size
3,294Ft²
Days on Market
26 days
Land Size
0.14 acres
Price per sqft
$164
Property Type
House
Property Taxes
$926
HOA Dues
$35
Year Built
2009
Listed By
Last updated: 23 hours ago (NTREIS #20572742)
Price History
| Date / Event | Date | Event | Price |
|---|---|---|---|
| Apr 19, 2024 | Price Decreased |
$539,000
↓ $6K
(1.1%)
|
|
| Price Decreased | |||
| Apr 5, 2024 | Listed by 5th Stream Realty | $545,000 | |
| Listed by 5th Stream Realty | |||



|
|||
|
Paradise Found: 5-Bedroom Retreat with Greenbelt Oasis and Cozy
Fireplace. Immerse yourself in tranquility in this 5-bedroom home.
Nature beckons from your back door, where a serene greenbelt
unfolds for relaxation. The inviting floorplan boasts spacious
bedrooms and master bedroom on the first floor, perfect for
families or those who love to host guests. Unwind in the dedicated
media room, an ideal spot for movie nights or catching the big
game. Indulge yourself in the spa-like master…
|
|||
| Dec 8, 2023 | No longer available | - | |
| No longer available | |||
| Nov 2, 2023 | Price Decreased |
$534,900
↓ $14K
(2.6%)
|
|
| Price Decreased | |||
| Oct 13, 2023 | Price Decreased |
$549,000
↓ $500
(0.1%)
|
|
| Price Decreased | |||
Show More

Property Highlights
Air Conditioning
Fireplace
Garage
Parking Details
Has Garage
Attached Garage
Garage Spaces: 2
Parking Features: 0
Interior Details
Interior Information
Interior Features: Cathedral Ceiling(s), Eat-in Kitchen, High Speed Internet Available, Natural Woodwork, Open Floorplan, Wainscoting, Wired for Data
Appliances: Built-in Gas Range, Dishwasher, Disposal, Electric Oven, Gas Cooktop, Gas Water Heater, Convection Oven
Flooring Type: Carpet, Ceramic Tile, Wood
Bedroom1
Dimension: 16.00 x 10.00
Level: 2
Features: Walk-in Closet(s)
Bedroom2
Dimension: 17.00 x 12.00
Level: 2
Features: Walk-in Closet(s)
Bedroom3
Dimension: 13.00 x 13.00
Level: 2
Features: Walk-in Closet(s)
Bedroom4
Dimension: 20.00 x 10.00
Level: 2
Bath-Full1
Dimension: 8.00 x 7.00
Level: 2
Features: Granite/Granite Type Countertop, Jack & Jill Bath
Bath-Full2
Dimension: 8.00 x 5.00
Level: 2
Features: Granite/Granite Type Countertop
Living Room1
Dimension: 14.00 x 17.00
Level: 2
Living Room2
Dimension: 24.00 x 15.00
Level: 1
Features: Fireplace
Kitchen
Dimension: 24.00 x 15.00
Level: 1
Features: Fireplace
Breakfast Room
Dimension: 24.00 x 15.00
Level: 1
Features: Fireplace
Dining Room
Dimension: 24.00 x 15.00
Level: 1
Features: Fireplace
Office
Dimension: 24.00 x 15.00
Level: 1
Features: Fireplace
Laundry
Dimension: 24.00 x 15.00
Level: 1
Features: Fireplace
Bath-Half
Dimension: 24.00 x 15.00
Level: 1
Features: Fireplace
Fireplace Information
Has Fireplace
Gas Starter, Stone, Wood Burning
Fireplaces: 1
Exterior Details
Building Information
Foundation Details: Slab
Roof: Shingle
Window Features: Bay Window(s), Window Coverings
Construction Materials: Brick
Lot Information
Adjacent to Greenbelt
Lot Size Acres: 0.1390
Financial Details
Tax Block: 66
Tax Lot: 29
Unexempt Taxes: $11,110
Utilities Details
Cooling Type: Ceiling Fan(s), Central Air, Electric
Heating Type: Central, Fireplace(s), Natural Gas
Location Details
HOA/Condo/Coop Fee Includes: Full Use of Facilities, Maintenance Grounds, Management Fees
HOA Fee: $420
HOA Fee Frequency: Semi-Annual
Building Info
Overview
Building
Neighborhood
Geography
Comparables
Unit
Status
Status
Type
Beds
Baths
ft²
Price/ft²
Price/ft²
Asking Price
Listed On
Listed On
Closing Price
Sold On
Sold On
HOA + Taxes
In Contract
House
5
Beds
4
Baths
3,280 ft²
$177/ft²
$580,000
Apr 11, 2024
-
$159/mo
Active
House
5
Beds
3
Baths
2,672 ft²
$165/ft²
$440,000
Apr 16, 2024
-
$100/mo
In Contract
House
4
Beds
2.5
Baths
2,940 ft²
$177/ft²
$520,000
Mar 22, 2024
-
$210/mo
Active
House
4
Beds
2.5
Baths
3,399 ft²
$141/ft²
$480,000
Apr 20, 2024
-
$53/mo
About Heritage
Similar Homes for Sale
Nearby Rentals

$3,200 /mo
- 3 Beds
- 2 Baths
- 1,390 ft²

$3,200 /mo
- 5 Beds
- 3 Baths
- 3,653 ft²
















































