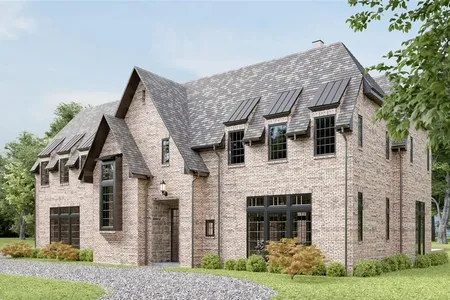














































1 /
47
Map
$5,975,000
●
House -
For Sale
8834 Stable Lane
Houston, TX 77024
5 Beds
9 Baths,
4
Half Baths
9661 Sqft
$35,353
Estimated Monthly
$958
HOA / Fees
-0.50%
Cap Rate
About This Property
Custom Construction by Iraj Taghi Homes and Interior Designs by
Shelia Lyon. This amazing home has an elevator and is situated on
over a 1/2 acre lot on a cul-de-sac in prestigious gated and
guarded Stablewood. Walnut and Limestone Floors throughout most on
the house. First floor has grand foyer,dining room w/a connecting
wine cellar, butler's pantry, small office off the kitchen area,
living room, two half bath's, grand bar, study/office w/additional
secretarial office, chef's kitchen and den that over look the pool
and summer kitchen. Three incredible gardens and a Koi Pond.
Primary bedroom located on first floor w/sitting room that looks
out to the pool, summer kitchen. exercise room, two large custom
closets, jetted tub w/water fall, oversized walk in shower w/double
shower heads, two vanities. Second story has 4 additional bedrooms
w/en-suite baths, Incredible game room w/built in bar & living
room, large balcony and 1/2 bath. Third floor has theatre, wet bar
and 1/2 bath.
Unit Size
9,661Ft²
Days on Market
20 days
Land Size
0.53 acres
Price per sqft
$618
Property Type
House
Property Taxes
$5,056
HOA Dues
$958
Year Built
2006
Listed By
Last updated: 4 days ago (HAR #79302869)
Price History
| Date / Event | Date | Event | Price |
|---|---|---|---|
| Apr 9, 2024 | No longer available | - | |
| No longer available | |||
| Apr 8, 2024 | Listed by Martha Turner Sotheby's International Realty | $5,975,000 | |
| Listed by Martha Turner Sotheby's International Realty | |||
| Feb 1, 2024 | No longer available | - | |
| No longer available | |||
| Jan 31, 2024 | Listed by Martha Turner Sotheby's International Realty | $6,295,000 | |
| Listed by Martha Turner Sotheby's International Realty | |||



|
|||
|
Custom Construction by Iraj Taghi Homes and Interior Designs by
Shelia Lyon. This amazing home has an elevator and is situated on
over a 1/2 acre lot on a cul-de-sac in prestigious gated and
guarded Stablewood. Walnut and Limestone Floors throughout most on
the house. First floor has grand foyer,dining room w/a connecting
wine cellar, butler's pantry, small office off the kitchen area,
living room, two half bath's, grand bar, study/office w/additional
secretarial office, chef's kitchen and…
|
|||
| Jan 30, 2023 | Listed by Martha Turner Sotheby's International Realty | $6,295,000 | |
| Listed by Martha Turner Sotheby's International Realty | |||



|
|||
|
Custom Construction by Iraj Taghi Homes and Interior Designs by
Shelia Lyon. This amazing home has an elevator and is situated on
over a 1/2 acre lot on a cul-de-sac in prestigious gated and
guarded Stablewood. Walnut and Limestone Floors throughout most on
the house. First floor has grand foyer,dining room w/a connecting
wine cellar, butler's pantry, small office off the kitchen area,
living room, two half bath's, grand bar, study/office w/additional
secretarial office, chef's kitchen and…
|
|||
Property Highlights
Elevator
Air Conditioning
Fireplace
Parking Details
Has Garage
Garage Features: Attached Garage
Garage: 3 Spaces
Interior Details
Bedroom Information
Bedrooms: 5
Bedrooms: Primary Bed - 1st Floor
Bathroom Information
Full Bathrooms: 5
Half Bathrooms: 4
Master Bathrooms: 0
Interior Information
Interior Features: 2 Staircases, Alarm System - Owned, Balcony, Central Vacuum, Crown Molding, Elevator, Formal Entry/Foyer, High Ceiling, Prewired for Alarm System, Refrigerator Included, Wet Bar, Window Coverings
Laundry Features: Electric Dryer Connections, Washer Connections
Kitchen Features: Butler Pantry, Island w/o Cooktop, Kitchen open to Family Room, Pot Filler, Pots/Pans Drawers, Second Sink, Soft Closing Drawers, Under Cabinet Lighting, Walk-in Pantry
Flooring: Carpet, Stone, Tile, Wood
Fireplaces: 1
Fireplace Features: Gas Connections
Living Area SqFt: 9661
Exterior Details
Property Information
Ownership Type: Full Ownership
Year Built: 2007
Year Built Source: Appraisal District
Construction Information
Home Type: Single-Family
Architectural Style: Traditional
Construction materials: Stucco
Foundation: Slab
Roof: Tile
Building Information
Exterior Features: Back Yard, Back Yard Fenced, Balcony, Controlled Subdivision Access, Covered Patio/Deck, Fully Fenced, Outdoor Kitchen, Patio/Deck, Private Driveway, Side Yard, Sprinkler System
Lot Information
Lot size: 0.5264
Financial Details
Total Taxes: $60,668
Tax Year: 2021
Tax Rate: 2.4735
Parcel Number: 117-076-006-0016
Compensation Disclaimer: The Compensation offer is made only to participants of the MLS where the listing is filed
Compensation to Buyers Agent: 3%
Utilities Details
Heating Type: Central Gas
Cooling Type: Central Electric
Sewer Septic: Public Sewer, Public Water
Location Details
Location: From 610 go West on Memorial. Turn left onto Stablewood Blvd. Check in with guard for access. Right on Stable Crest Blvd, right on Stable Ln, home is on the cul-de-sac.
Subdivision: Stablewood
HOA Details
HOA Fee: $11,500
HOA Fee Includes: Clubhouse, Courtesy Patrol, Limited Access Gates, On Site Guard
HOA Fee Pay Schedule: Annually
Building Info
Overview
Building
Neighborhood
Geography
Comparables
Unit
Status
Status
Type
Beds
Baths
ft²
Price/ft²
Price/ft²
Asking Price
Listed On
Listed On
Closing Price
Sold On
Sold On
HOA + Taxes
House
5
Beds
10
Baths
11,032 ft²
$4,824,500
Feb 27, 2019
$4,342,000 - $5,306,000
Nov 9, 2020
$500/mo
House
7
Beds
10
Baths
20,157 ft²
$5,700,000
May 17, 2021
$5,130,000 - $6,270,000
Aug 23, 2021
$958/mo
Active
House
5
Beds
7
Baths
7,687 ft²
$696/ft²
$5,350,000
Sep 11, 2023
-
$2,227/mo
About Westside
Similar Homes for Sale
Nearby Rentals

$3,500 /mo
- 2 Beds
- 2 Baths
- 1,327 ft²

$3,600 /mo
- 3 Beds
- 3 Baths
- 2,212 ft²




















































