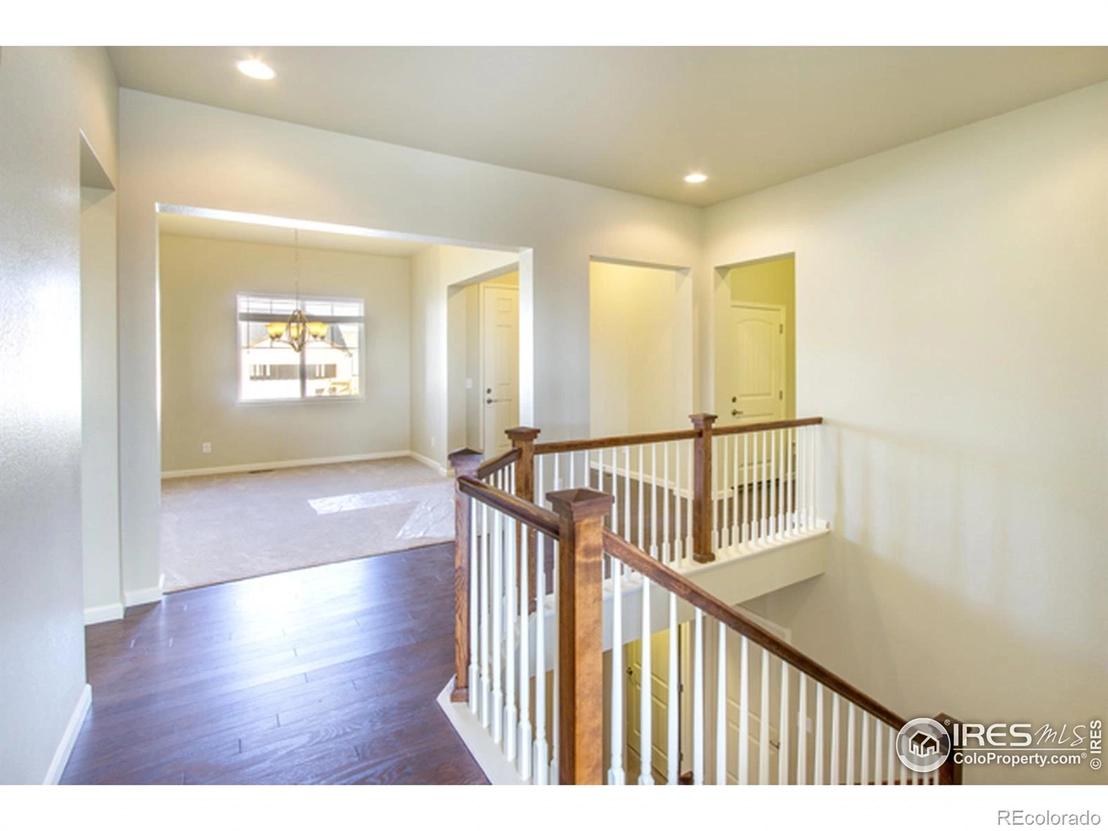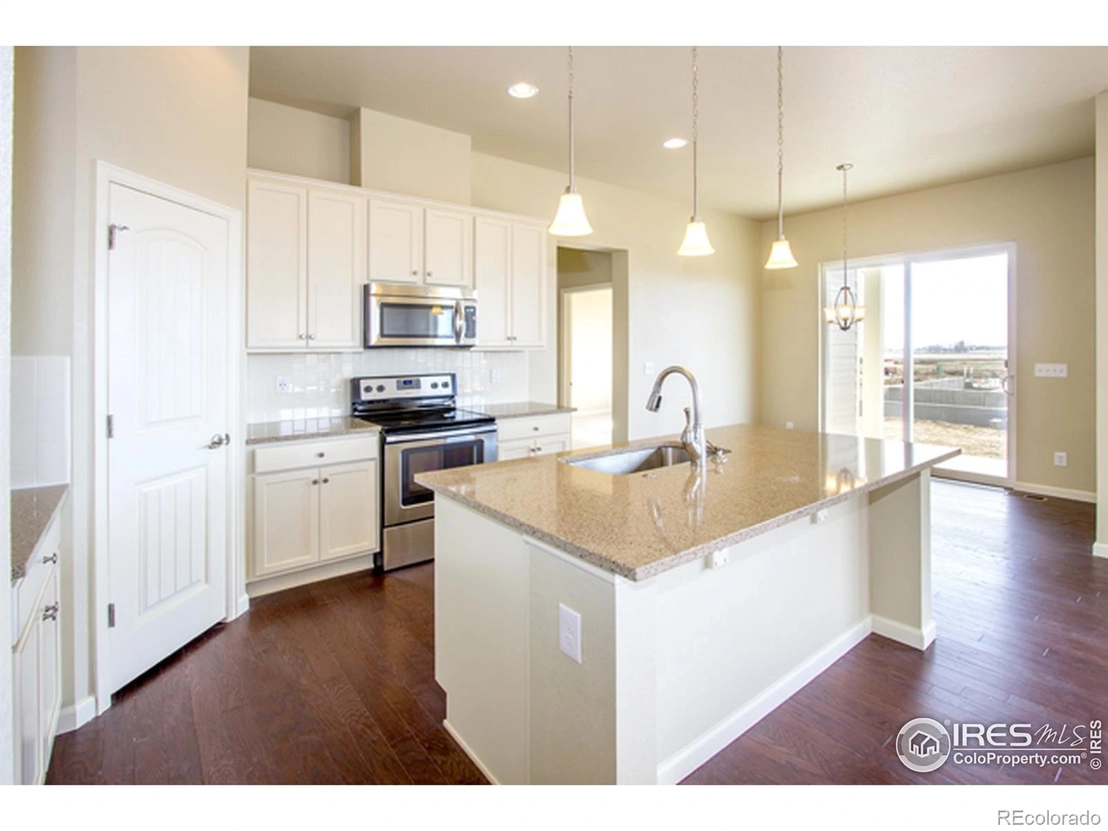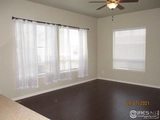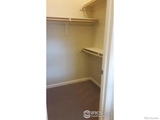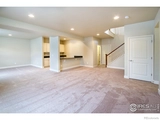$585,000
●
House -
Off Market
881 Ranchhand Drive
Berthoud, CO 80513
4 Beds
4 Baths,
1
Half Bath
3627 Sqft
$619,688
RealtyHop Estimate
5.93%
Since Dec 1, 2021
CO-Denver
Primary Model
About This Property
Move in ready. Spacious Jamestown ranch with finished
basement. 4 bedrooms, 3 1/2 bathrooms, 3-car garage.
Main floor includes new carpet, refinished hardwood floor,
3 bedrooms, 2 1/2 bathrooms, formal dining room, living room,
oversized laundry room and eat-in kitchen. The kitchen
amenities feature Quartz counters, center island, walk-in pantry,
and Whirlpool appliances to include a new convection double oven
stove! Primary bedroom suite with luxury bathroom: soaking
tub, large shower, separate sinks and two walk-in closets.
Covered cement patio off the kitchen. Three-car garage
with extra storage above the tandem 3rd car. Finished basement is
designed for an afternoon of watching football or entertaining.
Exceptional bar area: granite counter tops, refrigerator,
microwave, sink and cabinets. Extra storage space includes
walk-in store room and large unfinished storage area. Located
near playground and pool. Off Hwy 287 across from TPC Golf Course.
Unit Size
3,627Ft²
Days on Market
71 days
Land Size
0.15 acres
Price per sqft
$161
Property Type
House
Property Taxes
$347
HOA Dues
-
Year Built
2015
Last updated: 16 days ago (REcolorado MLS #RECIR949419)
Price History
| Date / Event | Date | Event | Price |
|---|---|---|---|
| Nov 5, 2021 | Sold to Zena Wyse | $585,000 | |
| Sold to Zena Wyse | |||
| Aug 25, 2021 | Listed by Patriot Realty | $585,000 | |
| Listed by Patriot Realty | |||
| Feb 16, 2016 | Sold to Ellen Louise Allen | $411,416 | |
| Sold to Ellen Louise Allen | |||
Property Highlights
Air Conditioning
Garage
Building Info
Overview
Building
Neighborhood
Geography
Comparables
Unit
Status
Status
Type
Beds
Baths
ft²
Price/ft²
Price/ft²
Asking Price
Listed On
Listed On
Closing Price
Sold On
Sold On
HOA + Taxes
Sold
House
4
Beds
3
Baths
2,550 ft²
$210/ft²
$535,000
Mar 31, 2021
$535,000
May 6, 2021
$129/mo
Sold
House
4
Beds
3
Baths
3,076 ft²
$166/ft²
$510,000
Jul 5, 2021
$510,000
Aug 9, 2021
$351/mo
Sold
House
4
Beds
3
Baths
2,257 ft²
$230/ft²
$520,000
Dec 4, 2023
$520,000
Feb 9, 2024
$347/mo
Sold
House
5
Beds
5
Baths
3,734 ft²
$151/ft²
$563,000
May 27, 2021
$563,000
Jul 23, 2021
-
House
5
Beds
5
Baths
3,500 ft²
$172/ft²
$601,000
Jun 19, 2021
$601,000
Aug 3, 2021
$435/mo
Sold
House
3
Beds
4
Baths
2,584 ft²
$203/ft²
$525,000
Jun 10, 2021
$525,000
Jul 22, 2021
$404/mo
In Contract
House
4
Beds
3
Baths
3,148 ft²
$181/ft²
$569,900
Jan 31, 2024
-
$209/mo
In Contract
House
4
Beds
3
Baths
1,788 ft²
$308/ft²
$549,900
Oct 19, 2023
-
$228/mo
In Contract
House
3
Beds
3
Baths
2,292 ft²
$255/ft²
$585,000
Mar 3, 2024
-
$339/mo






