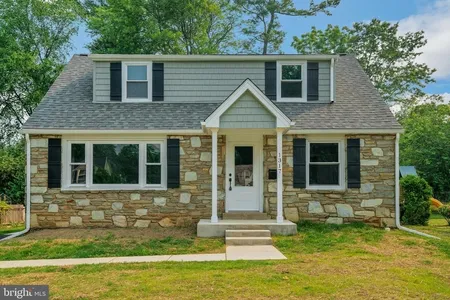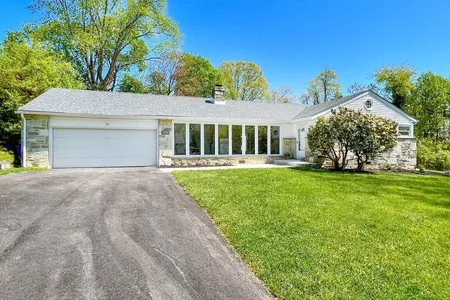














































1 /
47
Map
$702,000
●
House -
Off Market
8804 HAWTHORNE LN
GLENSIDE, PA 19038
4 Beds
3 Baths,
1
Half Bath
2151 Sqft
$654,192
RealtyHop Estimate
18.94%
Since Jun 1, 2021
National-US
Primary Model
About This Property
WOW!!! What a property! Cul-de-sac street, inground pool, lovely
gardens, open floor plan, 4 spacious bedrooms with 2.5 baths,
finished basement, 2 car garage with extra storage and oh yeah,
completely remodeled from top to bottom. Don't wait to set up your
appointment ASAP. This home was previously set up to be wheelchair
accessible so there is easy no step access into this home through
the left entrance door. All of the bedrooms and baths are on the
main level and there is a finished basement with fireplace and
powder room on the lower level where you also have walkout access
to the yard and pool or access to the garage. Don't miss the great
storage in the crawl space & utility room. As you enter the main
door on the right side of the home you enter into your grand open
and light-filled living space. Your living room, dining room and
kitchen all flow seamlessly together and.....don't forget to check
out the sunroom which is a perfect space for yoga or relaxing. The
backyard has a large deck that overlooks the heated inground pool.
The yard expands beyond the fenced area that you see and there is
plenty of green space and privacy to enjoy your backyard oasis.
Think of all the parties and entertaining you can do in this space.
Additional features include: New roof 2019, pool resurfaced to
include plaster, concrete and tiles 2017, heated pool, generator,
newly remodeled baths and kitchen, & refinished hardwood floors.
Walking distance to LaSalle College High School, The Library,
Springfield High School & Middle School. Don't miss this
opportunity to call this your home!
Unit Size
2,151Ft²
Days on Market
36 days
Land Size
0.71 acres
Price per sqft
$256
Property Type
House
Property Taxes
$593
HOA Dues
-
Year Built
1960
Last updated: 12 months ago (Bright MLS #PAMC680516)
Price History
| Date / Event | Date | Event | Price |
|---|---|---|---|
| Jul 13, 2021 | Sold to Katherine E Holzworth, Rich... | $702,000 | |
| Sold to Katherine E Holzworth, Rich... | |||
| May 27, 2021 | Sold | $702,000 | |
| Sold | |||
| Apr 21, 2021 | Listed by BHHS Fox & Roach-Chestnut Hill | $550,000 | |
| Listed by BHHS Fox & Roach-Chestnut Hill | |||
| May 6, 2016 | Sold to April A Silberman | $417,000 | |
| Sold to April A Silberman | |||
| Feb 25, 2016 | Listed by BHHS Fox & Roach-Chestnut Hill | $425,000 | |
| Listed by BHHS Fox & Roach-Chestnut Hill | |||
Property Highlights
Garage
Air Conditioning
Fireplace
Building Info
Overview
Building
Neighborhood
Zoning
Geography
Comparables
Unit
Status
Status
Type
Beds
Baths
ft²
Price/ft²
Price/ft²
Asking Price
Listed On
Listed On
Closing Price
Sold On
Sold On
HOA + Taxes
Sold
House
4
Beds
4
Baths
1,976 ft²
$224/ft²
$442,000
May 2, 2019
$442,000
Jun 24, 2019
-
Sold
House
4
Beds
3
Baths
2,554 ft²
$196/ft²
$500,000
Nov 18, 2020
$500,000
Dec 29, 2020
-
House
4
Beds
2
Baths
2,272 ft²
$255/ft²
$580,000
Feb 14, 2023
$580,000
Apr 6, 2023
-
House
4
Beds
3
Baths
2,632 ft²
$183/ft²
$482,000
Jan 8, 2021
$482,000
Jan 8, 2021
-
Sold
House
4
Beds
3
Baths
2,660 ft²
$160/ft²
$425,000
Oct 3, 2017
$425,000
Dec 18, 2017
-
Sold
House
4
Beds
4
Baths
2,925 ft²
$147/ft²
$430,500
Apr 4, 2016
$430,500
Jun 16, 2016
-
About Montgomery
Similar Homes for Sale
Nearby Rentals

$2,995 /mo
- 3 Beds
- 2.5 Baths

$2,995 /mo
- 4 Beds
- 2 Baths
- 1,372 ft²





















































